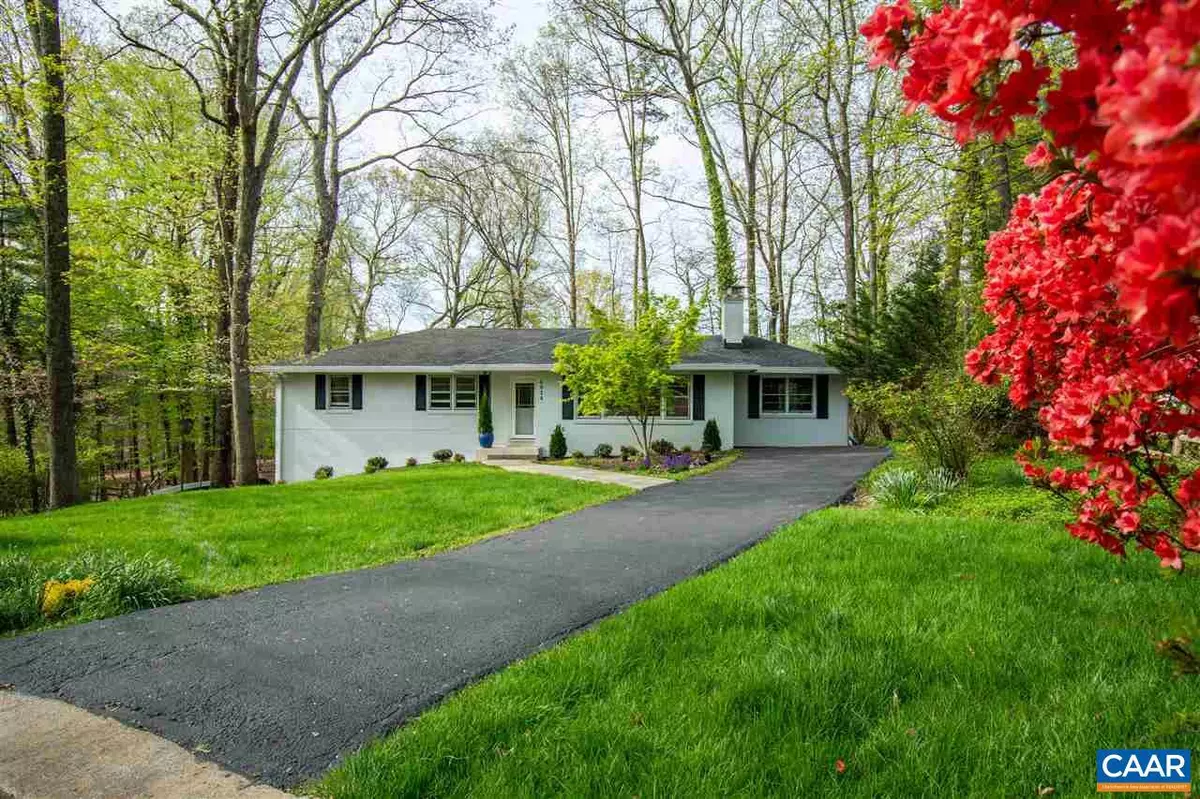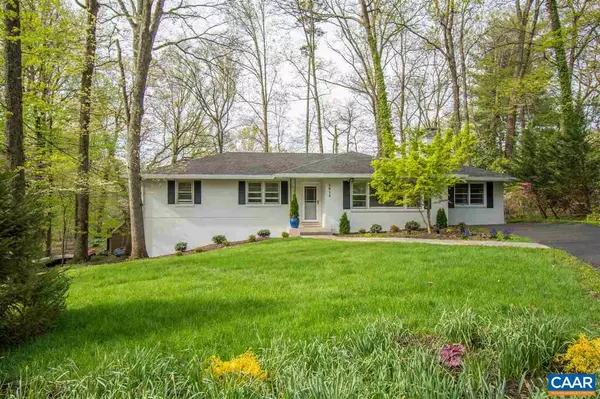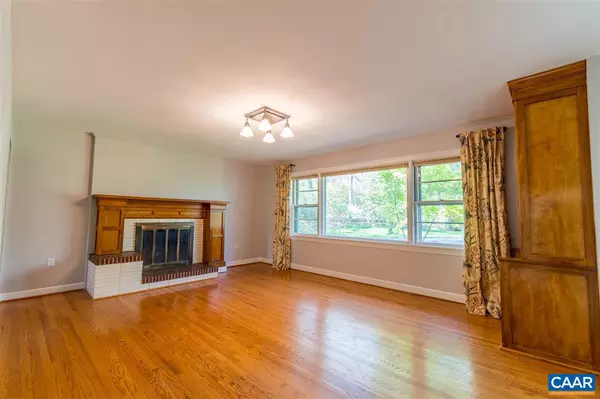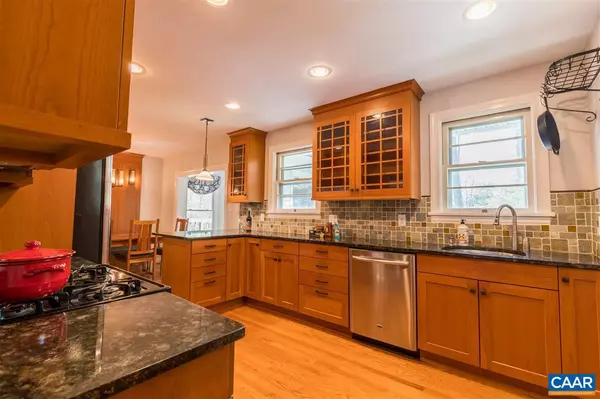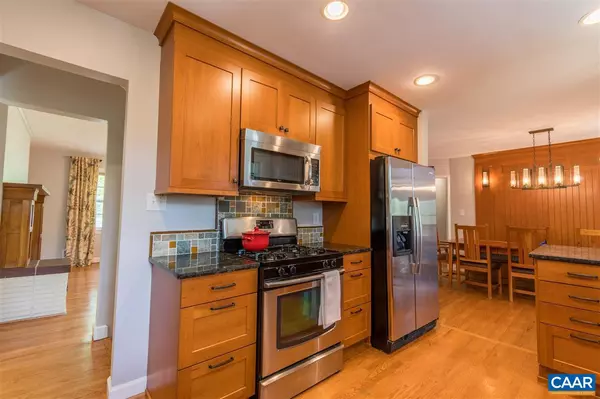$620,775
$625,000
0.7%For more information regarding the value of a property, please contact us for a free consultation.
4 Beds
3 Baths
3,207 SqFt
SOLD DATE : 06/07/2018
Key Details
Sold Price $620,775
Property Type Single Family Home
Sub Type Detached
Listing Status Sold
Purchase Type For Sale
Square Footage 3,207 sqft
Price per Sqft $193
Subdivision None Available
MLS Listing ID 575525
Sold Date 06/07/18
Style Other
Bedrooms 4
Full Baths 3
HOA Y/N N
Abv Grd Liv Area 1,827
Originating Board CAAR
Year Built 1958
Annual Tax Amount $4,060
Tax Year 2018
Lot Size 0.500 Acres
Acres 0.5
Property Description
Opportunity to purchase a home in the city... Attractive brick residence located on a peaceful city cul-de-sac in the Rutledge city neighborhood, convenient to everything. The home contains 3,220 finished square feet of living space on two levels with the main level consisting of living room with fireplace, dining room with tray ceiling and french doors, bright new kitchen, breakfast room, study, master bedroom with bath, two additional bedrooms and a full bath. The lower level features a paneled family room with fireplace, full bath, bedroom, recreation room. The private half acre lot is partly wooded and offers privacy and room for gardening. Rear of home has patio and deck. Near city schools and shopping. Convenient to UVA.,Granite Counter,Fireplace in Family Room,Fireplace in Living Room
Location
State VA
County Charlottesville City
Zoning R-1
Rooms
Other Rooms Living Room, Dining Room, Primary Bedroom, Kitchen, Family Room, Foyer, Breakfast Room, Office, Recreation Room, Full Bath, Additional Bedroom
Basement Fully Finished, Full, Heated, Interior Access, Outside Entrance, Walkout Level, Windows
Main Level Bedrooms 3
Interior
Interior Features Kitchen - Eat-In, Recessed Lighting, Entry Level Bedroom
Heating Forced Air
Cooling Heat Pump(s)
Equipment Dishwasher, Disposal, Oven/Range - Gas, Microwave, Refrigerator
Fireplace N
Appliance Dishwasher, Disposal, Oven/Range - Gas, Microwave, Refrigerator
Heat Source Natural Gas
Exterior
Exterior Feature Deck(s), Patio(s), Porch(es)
View Garden/Lawn
Roof Type Architectural Shingle,Composite
Accessibility None
Porch Deck(s), Patio(s), Porch(es)
Garage N
Building
Lot Description Landscaping, Sloping, Private, Cul-de-sac
Story 1
Foundation Block
Sewer Public Sewer
Water Public
Architectural Style Other
Level or Stories 1
Additional Building Above Grade, Below Grade
New Construction N
Schools
Elementary Schools Greenbrier
Middle Schools Walker & Buford
High Schools Charlottesville
School District Charlottesville Cty Public Schools
Others
Ownership Other
Special Listing Condition Standard
Read Less Info
Want to know what your home might be worth? Contact us for a FREE valuation!

Our team is ready to help you sell your home for the highest possible price ASAP

Bought with AMY WEBB • NEST REALTY GROUP

"My job is to find and attract mastery-based agents to the office, protect the culture, and make sure everyone is happy! "

