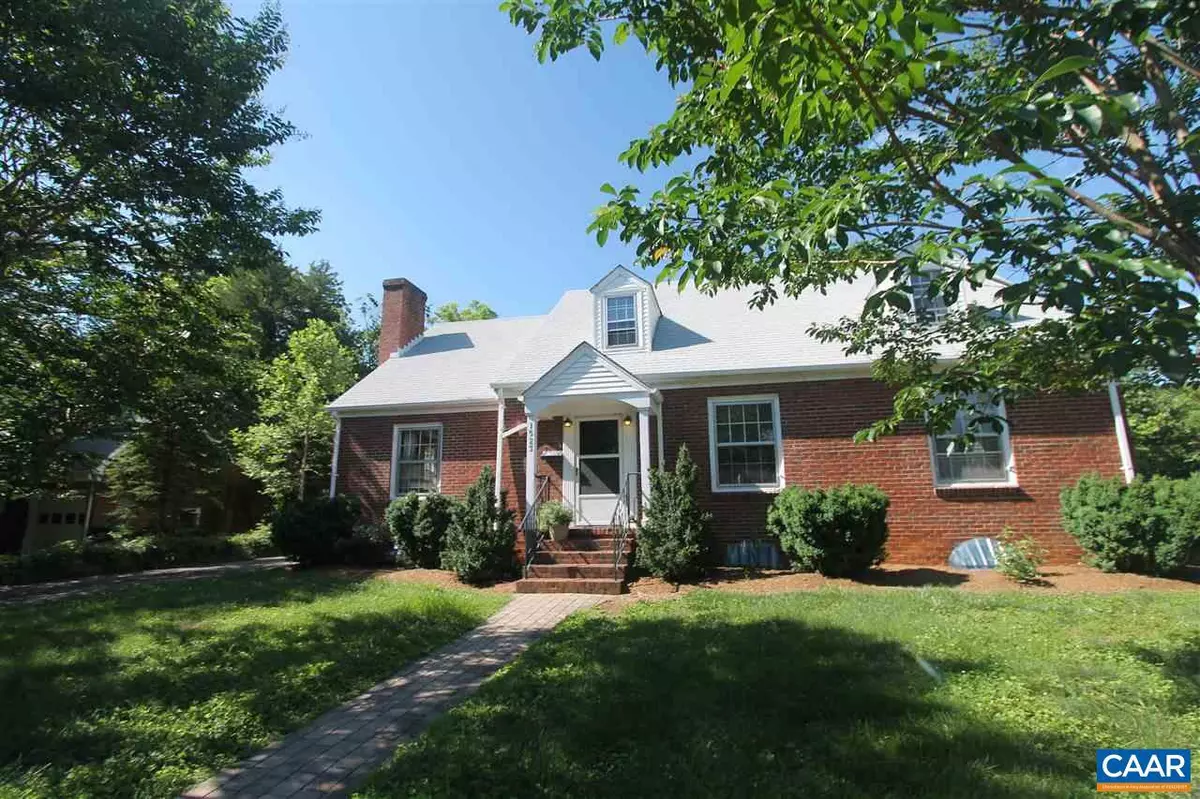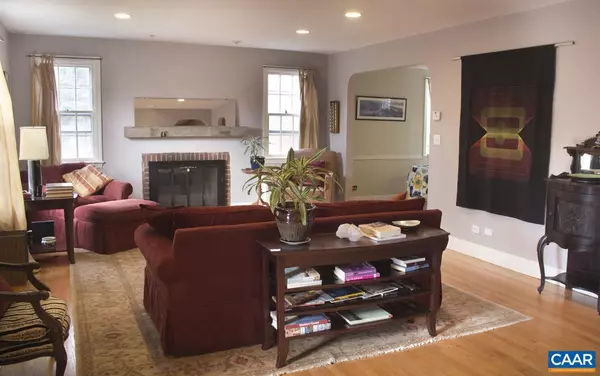$750,000
$795,000
5.7%For more information regarding the value of a property, please contact us for a free consultation.
6 Beds
6 Baths
3,597 SqFt
SOLD DATE : 11/08/2018
Key Details
Sold Price $750,000
Property Type Single Family Home
Sub Type Detached
Listing Status Sold
Purchase Type For Sale
Square Footage 3,597 sqft
Price per Sqft $208
Subdivision None Available
MLS Listing ID 577433
Sold Date 11/08/18
Style Other
Bedrooms 6
Full Baths 5
Half Baths 1
HOA Y/N N
Abv Grd Liv Area 2,368
Originating Board CAAR
Year Built 1948
Annual Tax Amount $5,038
Tax Year 2018
Lot Size 0.280 Acres
Acres 0.28
Property Description
A rare city find! This 6 BD, 5.5 BA Rugby Hills home - originally built as three units ? has been lovingly renovated by the current owners it into a single family home with ample living space and unique architectural features. Hardwood floors, two fireplaces, a first floor master as well as a second floor master suite, fully finished basement that features an in-law/au pair apartment with separate entrance as well as a detached two car garage with storage loft. The mostly level back yard has a charming stone patio featuring a classic brick fireplace - perfect for entertaining. Located on a charming, quiet, street in the much desired Rubgy Hills neighborhood, this much square footage in the city is hard to come by!,Granite Counter,Wood Cabinets,Fireplace in Basement,Fireplace in Living Room
Location
State VA
County Charlottesville City
Zoning R-1
Rooms
Other Rooms Living Room, Dining Room, Primary Bedroom, Kitchen, Basement, Laundry, Recreation Room, Primary Bathroom, Full Bath, Half Bath, Additional Bedroom
Basement Fully Finished, Full, Outside Entrance, Walkout Level, Windows
Main Level Bedrooms 3
Interior
Interior Features Skylight(s), Kitchen - Eat-In, Entry Level Bedroom
Heating Hot Water
Cooling Central A/C
Flooring Ceramic Tile, Hardwood, Vinyl
Fireplaces Number 2
Fireplaces Type Wood
Equipment Dryer, Washer, Dishwasher, Oven/Range - Gas, Microwave, Refrigerator
Fireplace Y
Appliance Dryer, Washer, Dishwasher, Oven/Range - Gas, Microwave, Refrigerator
Heat Source Natural Gas
Exterior
Exterior Feature Patio(s), Porch(es)
Garage Garage - Front Entry
Roof Type Composite
Accessibility None
Porch Patio(s), Porch(es)
Garage Y
Building
Story 2
Foundation Block
Sewer Public Sewer
Water Public
Architectural Style Other
Level or Stories 2
Additional Building Above Grade, Below Grade
New Construction N
Schools
Elementary Schools Venable
Middle Schools Walker & Buford
High Schools Charlottesville
School District Charlottesville Cty Public Schools
Others
Senior Community No
Ownership Other
Special Listing Condition Standard
Read Less Info
Want to know what your home might be worth? Contact us for a FREE valuation!

Our team is ready to help you sell your home for the highest possible price ASAP

Bought with TIM MICHEL • MCLEAN FAULCONER INC., REALTOR

"My job is to find and attract mastery-based agents to the office, protect the culture, and make sure everyone is happy! "






