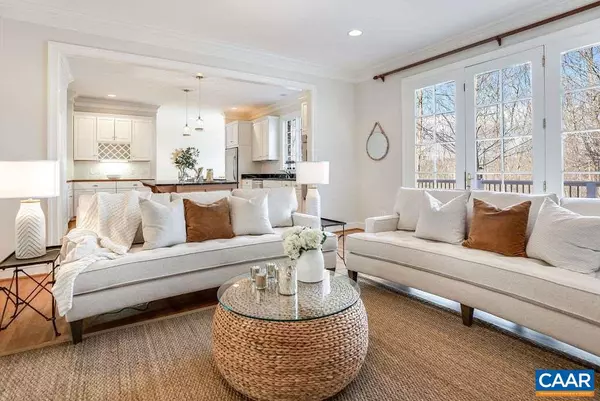$705,000
$779,000
9.5%For more information regarding the value of a property, please contact us for a free consultation.
5 Beds
5 Baths
4,843 SqFt
SOLD DATE : 06/27/2019
Key Details
Sold Price $705,000
Property Type Single Family Home
Sub Type Detached
Listing Status Sold
Purchase Type For Sale
Square Footage 4,843 sqft
Price per Sqft $145
Subdivision Unknown
MLS Listing ID 587762
Sold Date 06/27/19
Style Colonial
Bedrooms 5
Full Baths 4
Half Baths 1
Condo Fees $55
HOA Fees $89/ann
HOA Y/N Y
Abv Grd Liv Area 4,043
Originating Board CAAR
Year Built 1998
Annual Tax Amount $5,998
Tax Year 2018
Lot Size 0.570 Acres
Acres 0.57
Property Description
Classically designed & built by Baird Snyder, this 5 bedroom true Colonial residence offers you the very best, both inside & out. Located on a premium Darby Road homesite at the river's end, enjoy the elegant setback amidst a private park-like setting. Reminiscent of the Colonial revival houses that were built in the 1920's and 30's, you'll embrace its comfort and style. Recently added 4th level studio/loft with an abundance of built-in's/storage and quite the views! Soapstone and Calcutta marble countertops, newly refinished hardwood flooring. Freshly painted interior. Brand new master carpet. Premium heavy duty garage floor paint application. Sensational sunsets and winter mountain views are unforgettable. FEATURES SHEET IN DOCUMENTS,Fireplace in Family Room,Fireplace in Living Room
Location
State VA
County Albemarle
Zoning PRD
Rooms
Other Rooms Dining Room, Primary Bedroom, Kitchen, Family Room, Foyer, Breakfast Room, Study, Laundry, Office, Recreation Room, Full Bath, Half Bath, Additional Bedroom
Basement Fully Finished, Heated, Interior Access, Outside Entrance, Walkout Level, Windows
Main Level Bedrooms 1
Interior
Interior Features Walk-in Closet(s), Entry Level Bedroom
Heating Central, Heat Pump(s)
Cooling Central A/C, Heat Pump(s)
Flooring Carpet, Ceramic Tile, Hardwood
Fireplaces Number 2
Fireplaces Type Gas/Propane, Wood
Fireplace Y
Window Features Double Hung,Screens,Storm,Transom,Energy Efficient
Heat Source Other, Propane - Owned
Exterior
Garage Oversized, Other, Garage - Side Entry
Amenities Available Security, Bar/Lounge, Basketball Courts, Club House, Community Center, Dining Rooms, Exercise Room, Extra Storage, Golf Club, Lake, Library, Meeting Room, Newspaper Service, Picnic Area, Tot Lots/Playground, Swimming Pool, Horse Trails, Sauna, Soccer Field, Riding/Stables, Tennis Courts, Transportation Service, Jog/Walk Path, Gated Community
View Garden/Lawn, Mountain
Roof Type Architectural Shingle
Accessibility None
Road Frontage Private
Attached Garage 2
Garage Y
Building
Lot Description Cul-de-sac
Story 2
Foundation Concrete Perimeter
Sewer Public Sewer
Water Public
Architectural Style Colonial
Level or Stories 2
Additional Building Above Grade, Below Grade
Structure Type 9'+ Ceilings,Tray Ceilings
New Construction N
Schools
Elementary Schools Stone-Robinson
Middle Schools Burley
High Schools Monticello
School District Albemarle County Public Schools
Others
HOA Fee Include Common Area Maintenance,Insurance,Management,Snow Removal
Ownership Other
Security Features Security System,24 hour security,Security Gate,Smoke Detector
Special Listing Condition Standard
Read Less Info
Want to know what your home might be worth? Contact us for a FREE valuation!

Our team is ready to help you sell your home for the highest possible price ASAP

Bought with MARINA RINGSTROM • LONG & FOSTER - GLENMORE

"My job is to find and attract mastery-based agents to the office, protect the culture, and make sure everyone is happy! "






