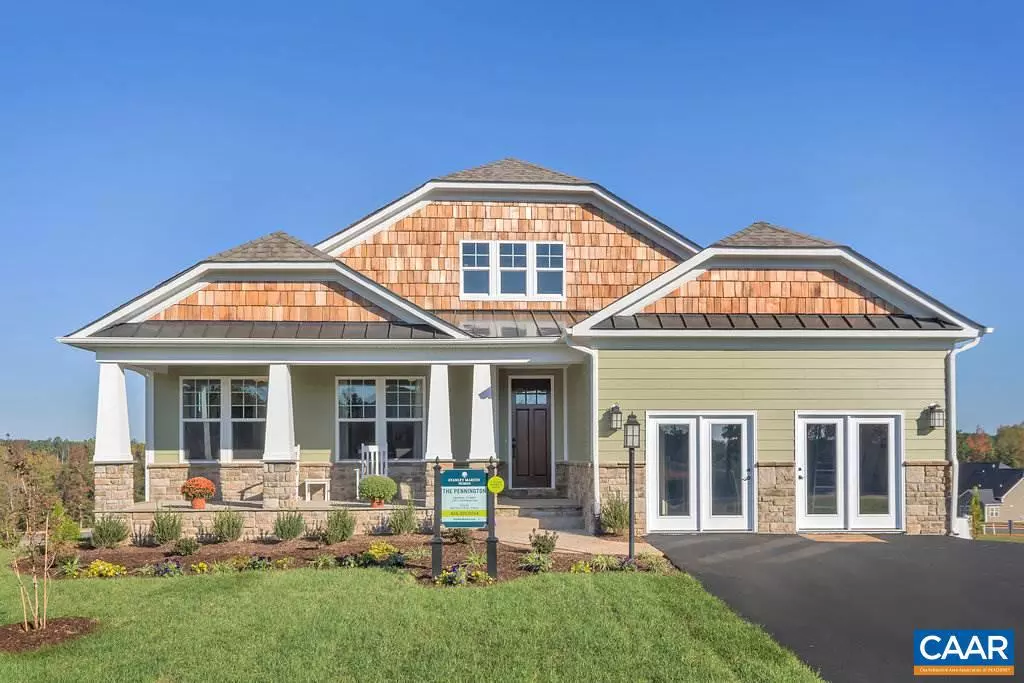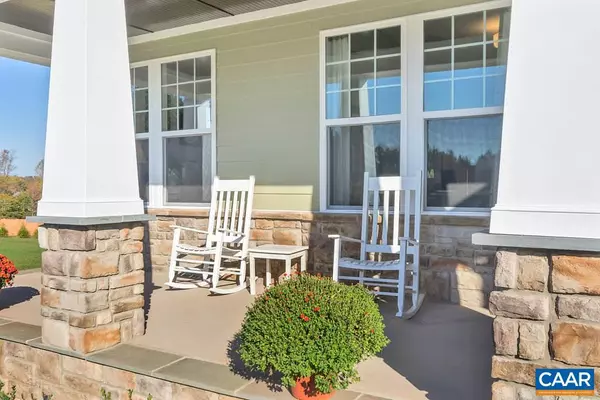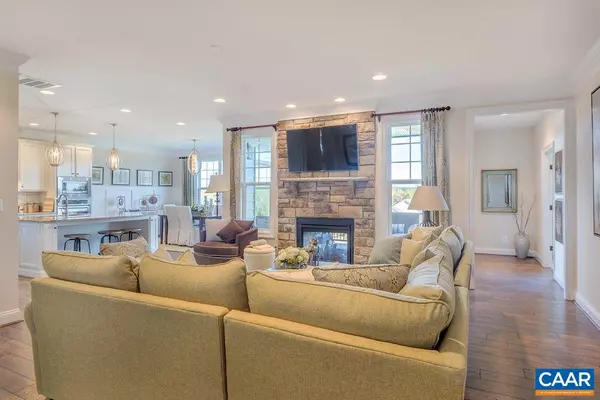$520,000
$520,000
For more information regarding the value of a property, please contact us for a free consultation.
4 Beds
3 Baths
3,506 SqFt
SOLD DATE : 10/15/2019
Key Details
Sold Price $520,000
Property Type Single Family Home
Sub Type Detached
Listing Status Sold
Purchase Type For Sale
Square Footage 3,506 sqft
Price per Sqft $148
Subdivision Spring Creek
MLS Listing ID 589770
Sold Date 10/15/19
Style Craftsman
Bedrooms 4
Full Baths 3
HOA Fees $163/mo
HOA Y/N Y
Abv Grd Liv Area 2,080
Originating Board CAAR
Year Built 2020
Annual Tax Amount $3,565
Tax Year 2016
Lot Size 0.410 Acres
Acres 0.41
Property Description
Now Available for Immediate Delivery, STANLEY MARTIN Model Home. ONE-LEVEL, 1st Floor Owner's suite home at Spring Creek, a Gated, Resort Style Amenity Filled Golf Course Community just minutes from Charlottesville. This popular home offers 9 ft ceilings, large walk-in closets, 2 car garage. Spacious ktichen w/ furniture grade cabients, granite, & SS appls. Owner's suite luxury bath w/ soaking tub & sep frameless shower w/ seat. Expansive family room w/ indoor- outdoor gas fireplace. Kohler plumbing, Trane HVAC, tankless H2O heater, Radiant Barrier Roof Sheathing. Finished basement rec room, bathroom, and den. Beautiful outdoor living space with stamped concrete patio and outdoor gas fireplace.,Granite Counter,Maple Cabinets,Fireplace in Family Room
Location
State VA
County Louisa
Zoning RD
Rooms
Other Rooms Dining Room, Primary Bedroom, Kitchen, Family Room, Den, Foyer, Laundry, Recreation Room, Full Bath, Additional Bedroom
Basement Full, Interior Access, Outside Entrance, Unfinished, Windows, Drainage System
Main Level Bedrooms 3
Interior
Interior Features Walk-in Closet(s), Breakfast Area, Pantry, Recessed Lighting, Entry Level Bedroom, Primary Bath(s)
Hot Water Tankless
Heating Central, Forced Air
Cooling Programmable Thermostat, Other, Central A/C
Flooring Carpet, Hardwood, Vinyl
Fireplaces Number 1
Fireplaces Type Gas/Propane, Fireplace - Glass Doors, Other
Equipment Washer/Dryer Hookups Only, Dishwasher, Disposal, Oven/Range - Gas, Microwave, Refrigerator, Energy Efficient Appliances, Water Heater - Tankless
Fireplace Y
Window Features Insulated,Low-E,Screens,Double Hung
Appliance Washer/Dryer Hookups Only, Dishwasher, Disposal, Oven/Range - Gas, Microwave, Refrigerator, Energy Efficient Appliances, Water Heater - Tankless
Heat Source Propane - Owned
Exterior
Exterior Feature Porch(es)
Garage Other, Garage - Front Entry
Amenities Available Club House, Tot Lots/Playground, Security, Tennis Courts, Community Center, Exercise Room, Golf Club, Picnic Area, Swimming Pool, Jog/Walk Path, Gated Community
View Other
Roof Type Composite
Accessibility None
Porch Porch(es)
Attached Garage 2
Garage Y
Building
Lot Description Landscaping, Level, Open
Story 1
Foundation Concrete Perimeter, Passive Radon Mitigation
Sewer Public Sewer
Water Public
Architectural Style Craftsman
Level or Stories 1
Additional Building Above Grade, Below Grade
Structure Type 9'+ Ceilings
New Construction Y
Schools
Elementary Schools Moss-Nuckols
Middle Schools Louisa
High Schools Louisa
School District Louisa County Public Schools
Others
HOA Fee Include Common Area Maintenance,Health Club,Pool(s),Road Maintenance,Trash
Ownership Other
Security Features Security System,24 hour security,Carbon Monoxide Detector(s),Security Gate,Smoke Detector
Special Listing Condition Standard
Read Less Info
Want to know what your home might be worth? Contact us for a FREE valuation!

Our team is ready to help you sell your home for the highest possible price ASAP

Bought with LISA ROGERS • LONG & FOSTER - LAKE MONTICELLO

"My job is to find and attract mastery-based agents to the office, protect the culture, and make sure everyone is happy! "






