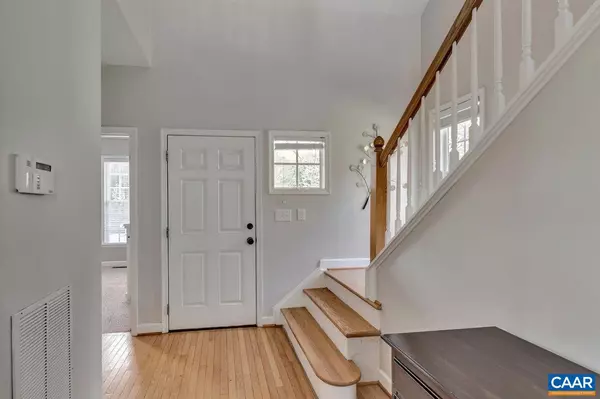$327,000
$299,900
9.0%For more information regarding the value of a property, please contact us for a free consultation.
3 Beds
3 Baths
1,810 SqFt
SOLD DATE : 05/30/2019
Key Details
Sold Price $327,000
Property Type Townhouse
Sub Type End of Row/Townhouse
Listing Status Sold
Purchase Type For Sale
Square Footage 1,810 sqft
Price per Sqft $180
Subdivision Forest Lakes South
MLS Listing ID 589206
Sold Date 05/30/19
Style Other
Bedrooms 3
Full Baths 2
Half Baths 1
Condo Fees $105
HOA Fees $147/qua
HOA Y/N Y
Abv Grd Liv Area 1,810
Originating Board CAAR
Year Built 2002
Annual Tax Amount $2,391
Tax Year 2019
Lot Size 7,405 Sqft
Acres 0.17
Property Description
Rare find in the desirable Forest Lakes! Tastefully decorated, low-maintenance townhome boasting a Cathedral Ceiling Living area & Walk-out Terrace level. As you enter, your eyes will gaze upward and notice the natural light emanating from the plethora of large windows & skylights as you are greeted by the Open Floorplan and Hardwood Flooring. Lovely details throughout including? Double Crown Molding & Chair Rail in the Dining Room, Corian counters & Stainless Steel appliances in the Bright kitchen with Updated White cupboards, plus a first floor Master Bedroom. Minutes to NGIC/DIA & Shopping. Amenities: Tennis, Pools, Fitness Center, Soccer, Trails, Clubhouse, & more. YARD Maintenance included! Open House SATURDAY (4/20) 11am-1pm.,White Cabinets,Wood Cabinets,Fireplace in Living Room
Location
State VA
County Albemarle
Zoning PUD
Rooms
Basement Full, Interior Access, Rough Bath Plumb, Unfinished, Walkout Level, Windows
Interior
Interior Features Skylight(s), Entry Level Bedroom
Heating Central
Cooling Central A/C
Flooring Carpet, Ceramic Tile, Hardwood, Other
Fireplaces Type Gas/Propane, Fireplace - Glass Doors
Equipment Dryer, Washer
Fireplace N
Appliance Dryer, Washer
Heat Source Natural Gas
Exterior
Exterior Feature Deck(s), Patio(s), Porch(es)
Amenities Available Club House, Tot Lots/Playground, Tennis Courts, Basketball Courts, Exercise Room, Lake, Swimming Pool, Soccer Field, Volleyball Courts, Jog/Walk Path
Roof Type Architectural Shingle
Accessibility None
Porch Deck(s), Patio(s), Porch(es)
Garage N
Building
Lot Description Sloping, Partly Wooded
Story 2
Foundation Concrete Perimeter
Sewer Public Sewer
Water Public
Architectural Style Other
Level or Stories 2
Additional Building Above Grade, Below Grade
New Construction N
Schools
Elementary Schools Hollymead
Middle Schools Sutherland
High Schools Albemarle
School District Albemarle County Public Schools
Others
HOA Fee Include Common Area Maintenance,Health Club,Insurance,Pool(s),Management,Trash,Lawn Maintenance
Ownership Other
Special Listing Condition Standard
Read Less Info
Want to know what your home might be worth? Contact us for a FREE valuation!

Our team is ready to help you sell your home for the highest possible price ASAP

Bought with KRISTIAN W JENSEN • REAL ESTATE III - NORTH

"My job is to find and attract mastery-based agents to the office, protect the culture, and make sure everyone is happy! "






