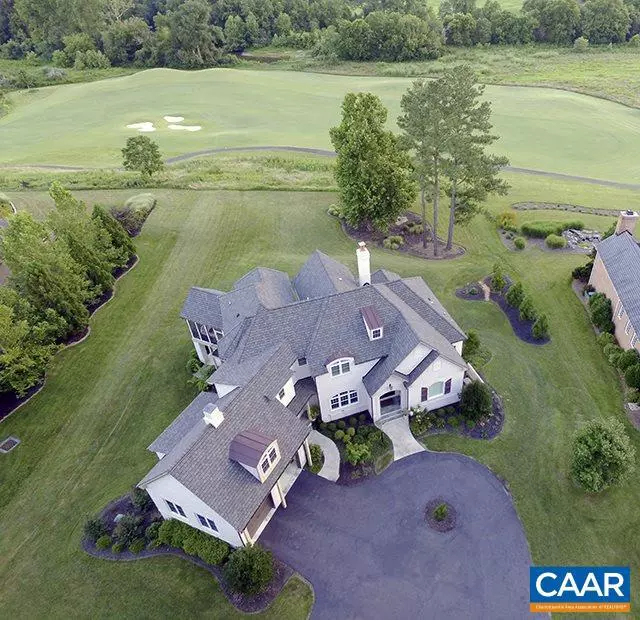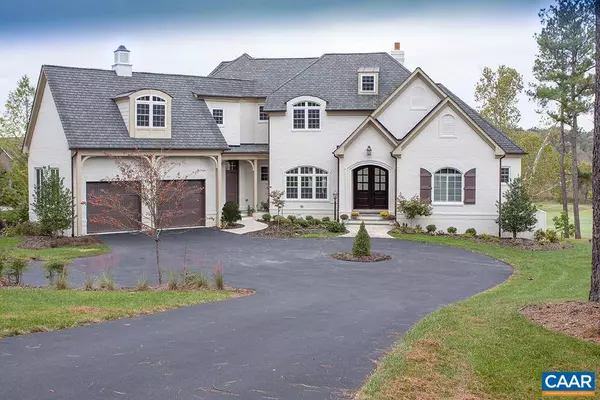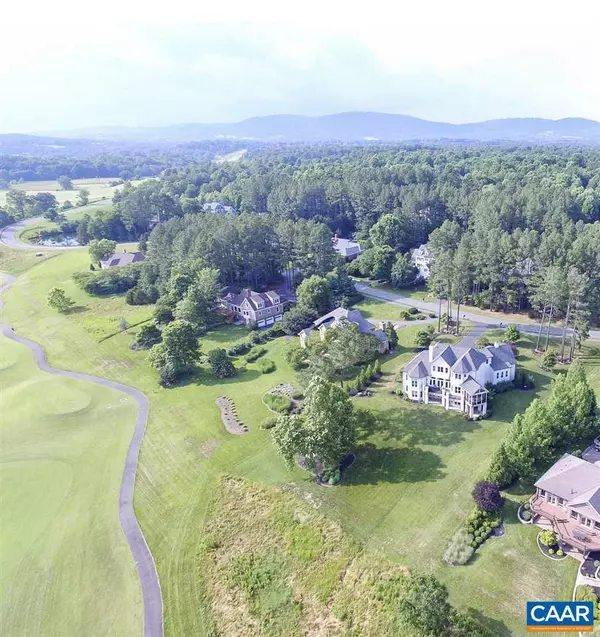$1,000,000
$1,277,750
21.7%For more information regarding the value of a property, please contact us for a free consultation.
4 Beds
5 Baths
5,693 SqFt
SOLD DATE : 05/09/2019
Key Details
Sold Price $1,000,000
Property Type Single Family Home
Sub Type Detached
Listing Status Sold
Purchase Type For Sale
Square Footage 5,693 sqft
Price per Sqft $175
Subdivision Unknown
MLS Listing ID 583554
Sold Date 05/09/19
Style French
Bedrooms 4
Full Baths 4
Half Baths 1
Condo Fees $55
HOA Fees $85/ann
HOA Y/N Y
Abv Grd Liv Area 4,008
Originating Board CAAR
Year Built 2012
Annual Tax Amount $8,300
Tax Year 2018
Lot Size 1.250 Acres
Acres 1.25
Property Description
Beautiful YEAR ROUND VIEWS with breath taking sunsets! This home sits on 1.25 level acreage with irrigation well! Custom built in 2012 this home features: an ALL BRICK EXTERIOR, screened porch with tile floor and bead board ceiling; rear deck is Cali Bamboo flooring; open floor plan, hand hewn hickory floors on 1st and 2nd level, gourmet kitchen with floor to ceiling cabinetry; 1st LEVEL MASTER suite with private laundry; masonry fireplace in great room with gas starter; beverage serving station with refrigerator and leather granite countertop; 2 x 6 construction, black walnut coffer ceiling in great room; whole house wiring in CAT-5 Smart Box; 4 bedrooms/4.5 bath; lower level full bay utility garage; ....AND SO MUCH MORE...,Granite Counter,Painted Cabinets,Fireplace in Bedroom,Fireplace in Family Room,Fireplace in Great Room
Location
State VA
County Albemarle
Zoning PRD
Rooms
Other Rooms Dining Room, Primary Bedroom, Kitchen, Breakfast Room, Great Room, Laundry, Loft, Office, Recreation Room, Full Bath, Half Bath, Additional Bedroom
Basement Fully Finished, Full, Heated, Interior Access, Outside Entrance, Partially Finished, Walkout Level, Windows
Main Level Bedrooms 1
Interior
Interior Features Walk-in Closet(s), Breakfast Area, Kitchen - Eat-In, Kitchen - Island, Pantry, Recessed Lighting, Entry Level Bedroom
Hot Water Tankless
Heating Central
Cooling Central A/C, Heat Pump(s)
Flooring Ceramic Tile, Other, Hardwood
Fireplaces Number 2
Fireplaces Type Gas/Propane, Fireplace - Glass Doors, Stone, Wood
Equipment Dryer, Washer, Dishwasher, Disposal, Oven/Range - Gas, Microwave, Refrigerator, Indoor Grill, Energy Efficient Appliances, Water Heater - Tankless
Fireplace Y
Window Features Low-E
Appliance Dryer, Washer, Dishwasher, Disposal, Oven/Range - Gas, Microwave, Refrigerator, Indoor Grill, Energy Efficient Appliances, Water Heater - Tankless
Heat Source Other
Exterior
Exterior Feature Porch(es), Screened
Garage Other, Garage - Front Entry
View Mountain, Water, Panoramic
Roof Type Architectural Shingle
Accessibility None
Porch Porch(es), Screened
Garage N
Building
Lot Description Sloping
Story 1.5
Foundation Concrete Perimeter
Sewer Public Sewer
Water Public
Architectural Style French
Level or Stories 1.5
Additional Building Above Grade, Below Grade
Structure Type 9'+ Ceilings
New Construction N
Schools
Elementary Schools Stone-Robinson
Middle Schools Burley
High Schools Monticello
School District Albemarle County Public Schools
Others
Senior Community No
Ownership Other
Security Features Security Gate
Special Listing Condition Standard
Read Less Info
Want to know what your home might be worth? Contact us for a FREE valuation!

Our team is ready to help you sell your home for the highest possible price ASAP

Bought with CHERYL WALKER • LONG & FOSTER - GLENMORE

"My job is to find and attract mastery-based agents to the office, protect the culture, and make sure everyone is happy! "






