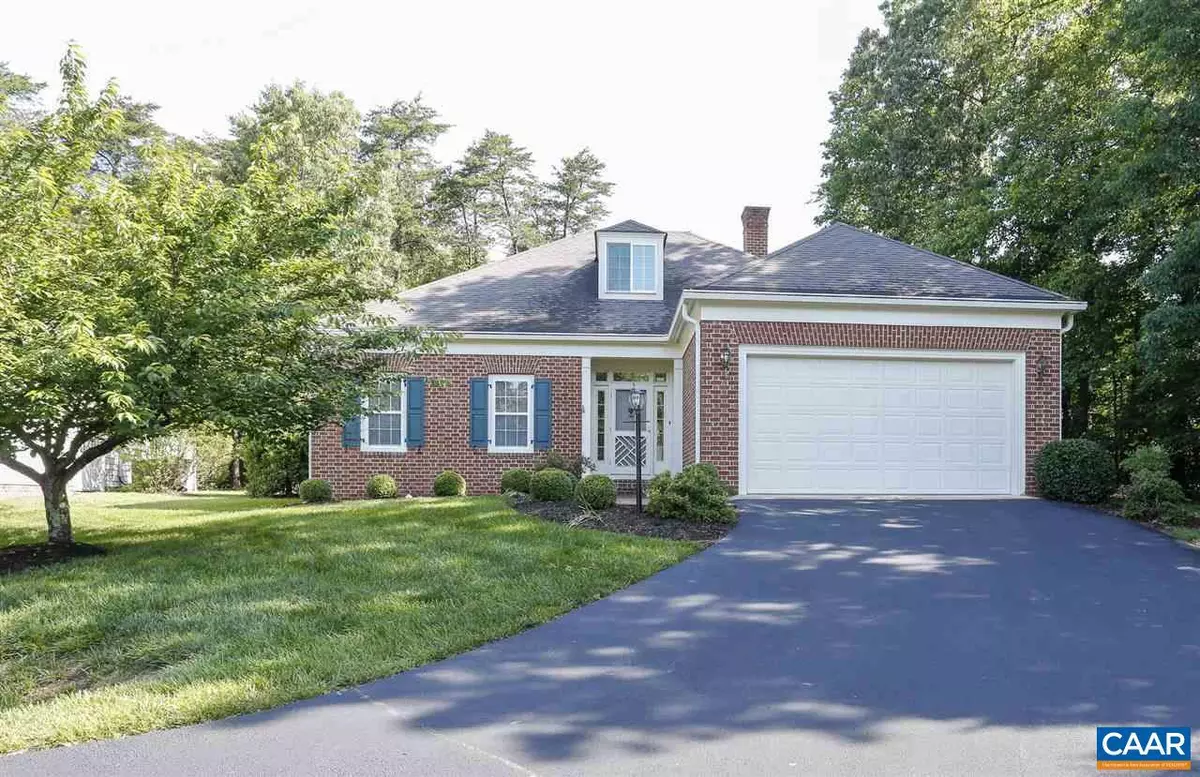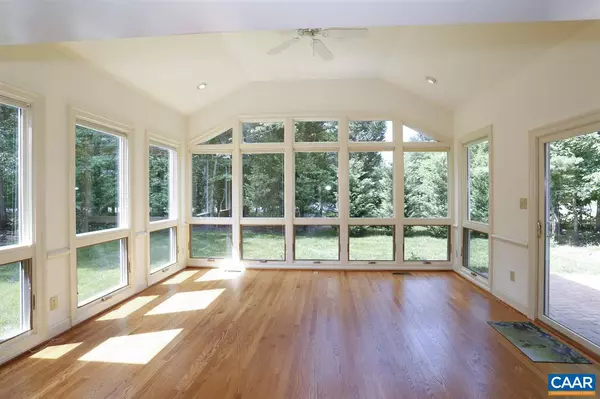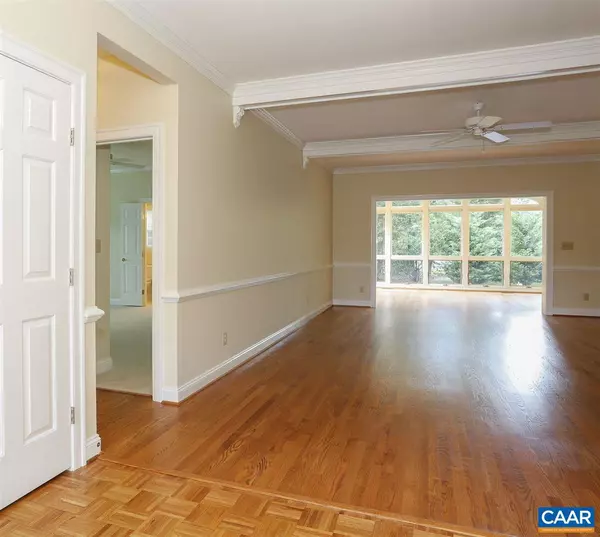$375,000
$409,000
8.3%For more information regarding the value of a property, please contact us for a free consultation.
3 Beds
3 Baths
2,274 SqFt
SOLD DATE : 12/13/2019
Key Details
Sold Price $375,000
Property Type Single Family Home
Sub Type Detached
Listing Status Sold
Purchase Type For Sale
Square Footage 2,274 sqft
Price per Sqft $164
Subdivision Unknown
MLS Listing ID 587321
Sold Date 12/13/19
Style Cottage
Bedrooms 3
Full Baths 3
HOA Fees $170/qua
HOA Y/N Y
Abv Grd Liv Area 2,274
Originating Board CAAR
Year Built 1995
Annual Tax Amount $3,515
Tax Year 2019
Lot Size 7,840 Sqft
Acres 0.18
Property Description
Back on the Market! This desirable cottage features Flemish Bond Brick with Jack Arches with one level living. Enjoy a private, light-filled oasis in the stunning sun room and then enjoy the outdoors on the brick patio. The great room features built-in bookshelves and a wood-burning fireplace. The master bedroom is full of light with gorgeous Pella windows! The large third bedroom with walk-in closet and full bath on the second level is perfect for guests or a quiet home office. Easy walk-in access to the unfinished attic provides tons of extra storage! The exterior boasts new shutters, a leafless gutter system, and a brand new roof!,Quartz Counter,White Cabinets,Fireplace in Great Room
Location
State VA
County Albemarle
Zoning PRD
Rooms
Other Rooms Dining Room, Primary Bedroom, Kitchen, Foyer, Sun/Florida Room, Great Room, Laundry, Full Bath, Additional Bedroom
Main Level Bedrooms 2
Interior
Interior Features Skylight(s), Walk-in Closet(s), Pantry, Recessed Lighting, Entry Level Bedroom
Heating Heat Pump(s)
Cooling Heat Pump(s)
Flooring Carpet, Hardwood, Other
Fireplaces Number 1
Fireplaces Type Wood
Equipment Dryer, Washer, Dishwasher, Disposal, Oven/Range - Electric, Microwave, Refrigerator
Fireplace Y
Window Features Screens,Double Hung
Appliance Dryer, Washer, Dishwasher, Disposal, Oven/Range - Electric, Microwave, Refrigerator
Exterior
Exterior Feature Patio(s), Porch(es)
Garage Other, Garage - Front Entry
Roof Type Composite
Accessibility None
Porch Patio(s), Porch(es)
Attached Garage 2
Garage Y
Building
Lot Description Sloping, Cul-de-sac
Story 1.5
Foundation Block, Crawl Space
Sewer Public Sewer
Water Public
Architectural Style Cottage
Level or Stories 1.5
Additional Building Above Grade, Below Grade
Structure Type High,9'+ Ceilings
New Construction N
Schools
Elementary Schools Stone-Robinson
Middle Schools Burley
High Schools Monticello
School District Albemarle County Public Schools
Others
HOA Fee Include Insurance,Snow Removal,Lawn Maintenance
Senior Community No
Ownership Other
Security Features Security Gate,Smoke Detector
Special Listing Condition Standard
Read Less Info
Want to know what your home might be worth? Contact us for a FREE valuation!

Our team is ready to help you sell your home for the highest possible price ASAP

Bought with PATTI ROWE • LONG & FOSTER - GLENMORE

"My job is to find and attract mastery-based agents to the office, protect the culture, and make sure everyone is happy! "






