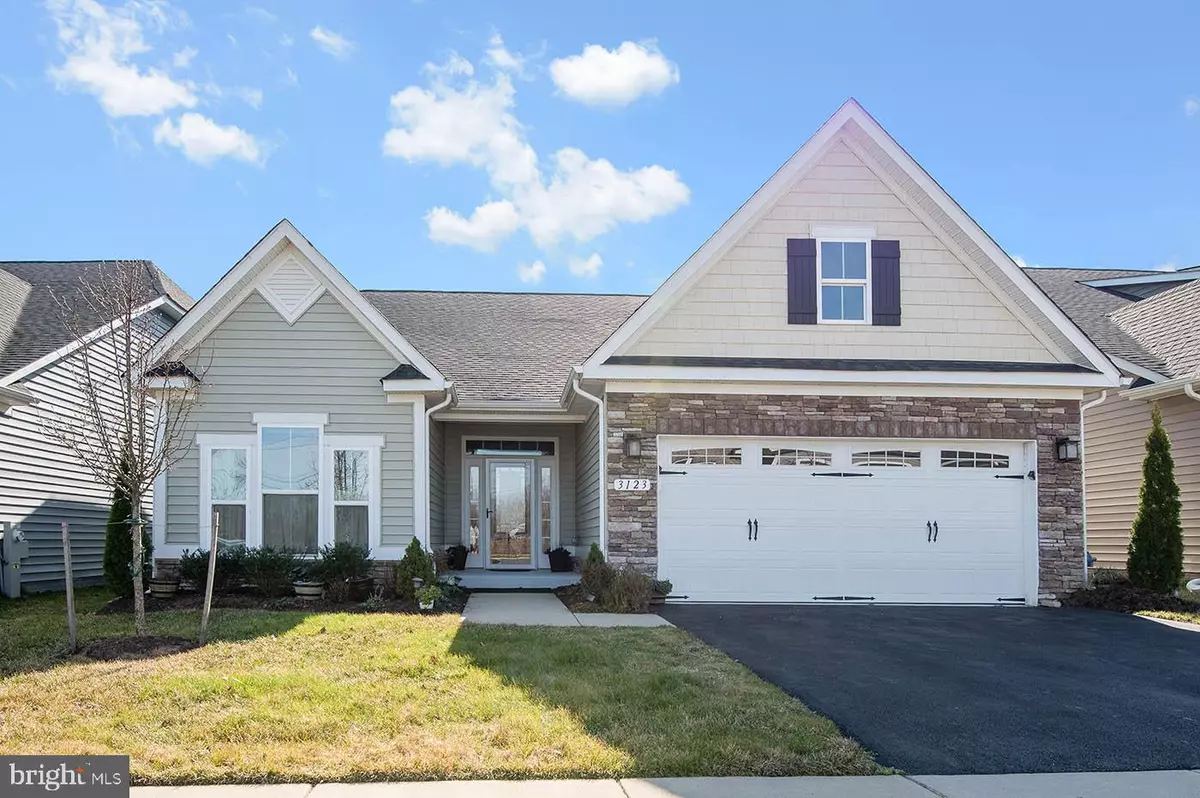$595,000
$595,000
For more information regarding the value of a property, please contact us for a free consultation.
3 Beds
3 Baths
2,080 SqFt
SOLD DATE : 04/28/2021
Key Details
Sold Price $595,000
Property Type Single Family Home
Sub Type Detached
Listing Status Sold
Purchase Type For Sale
Square Footage 2,080 sqft
Price per Sqft $286
Subdivision The Sanctuary - Two Rivers
MLS Listing ID MDAA461942
Sold Date 04/28/21
Style Cape Cod
Bedrooms 3
Full Baths 3
HOA Fees $235/mo
HOA Y/N Y
Abv Grd Liv Area 2,080
Originating Board BRIGHT
Year Built 2018
Annual Tax Amount $5,881
Tax Year 2020
Lot Size 5,520 Sqft
Acres 0.13
Property Description
Stunning Colonial on Premium Lot in highly desirable new Two Rivers Community! Features include: Gleaming hardwood floors throughout main level * Gourmet Kitchen with granite countertops, backsplash, stainless steel appliances, & large Island * Spacious Great Room with vaulted ceilings and gas fireplace * Luxurious Master Bathroom with granite counters and dual sinks * Main level office * Custom screened in porch with retractable plastic screen covers allows you to enjoy this space year round * Paver Patio *Generator * Tankless water heater *Enjoy the many amenities the Two Rivers Community has to offer - fitness center, heated indoor pool, outdoor pool, Community Garden, hiking & biking trails, tennis courts, a 15,000+ sq. ft. community center and more!!
Location
State MD
County Anne Arundel
Zoning R2
Rooms
Main Level Bedrooms 2
Interior
Hot Water Natural Gas, Tankless
Heating Heat Pump(s)
Cooling Central A/C, Ceiling Fan(s)
Flooring Hardwood, Carpet, Ceramic Tile
Fireplaces Number 1
Equipment Built-In Microwave, Dishwasher, Disposal, Dryer, Exhaust Fan, Icemaker, Refrigerator, Stainless Steel Appliances, Stove, Washer, Water Heater - Tankless
Fireplace Y
Window Features Double Pane
Appliance Built-In Microwave, Dishwasher, Disposal, Dryer, Exhaust Fan, Icemaker, Refrigerator, Stainless Steel Appliances, Stove, Washer, Water Heater - Tankless
Heat Source Natural Gas
Exterior
Garage Garage - Front Entry
Garage Spaces 2.0
Amenities Available Club House, Common Grounds, Community Center, Fitness Center, Jog/Walk Path, Swimming Pool, Tennis Courts
Waterfront N
Water Access N
Roof Type Architectural Shingle
Accessibility Level Entry - Main
Parking Type Attached Garage
Attached Garage 2
Total Parking Spaces 2
Garage Y
Building
Story 2
Sewer Public Sewer
Water Public
Architectural Style Cape Cod
Level or Stories 2
Additional Building Above Grade, Below Grade
New Construction N
Schools
School District Anne Arundel County Public Schools
Others
HOA Fee Include Common Area Maintenance,Lawn Maintenance,Management,Pool(s),Reserve Funds
Senior Community Yes
Age Restriction 55
Tax ID 020468290238547
Ownership Fee Simple
SqFt Source Assessor
Special Listing Condition Standard
Read Less Info
Want to know what your home might be worth? Contact us for a FREE valuation!

Our team is ready to help you sell your home for the highest possible price ASAP

Bought with Kyle F McCarthy • RE/MAX Leading Edge

"My job is to find and attract mastery-based agents to the office, protect the culture, and make sure everyone is happy! "






