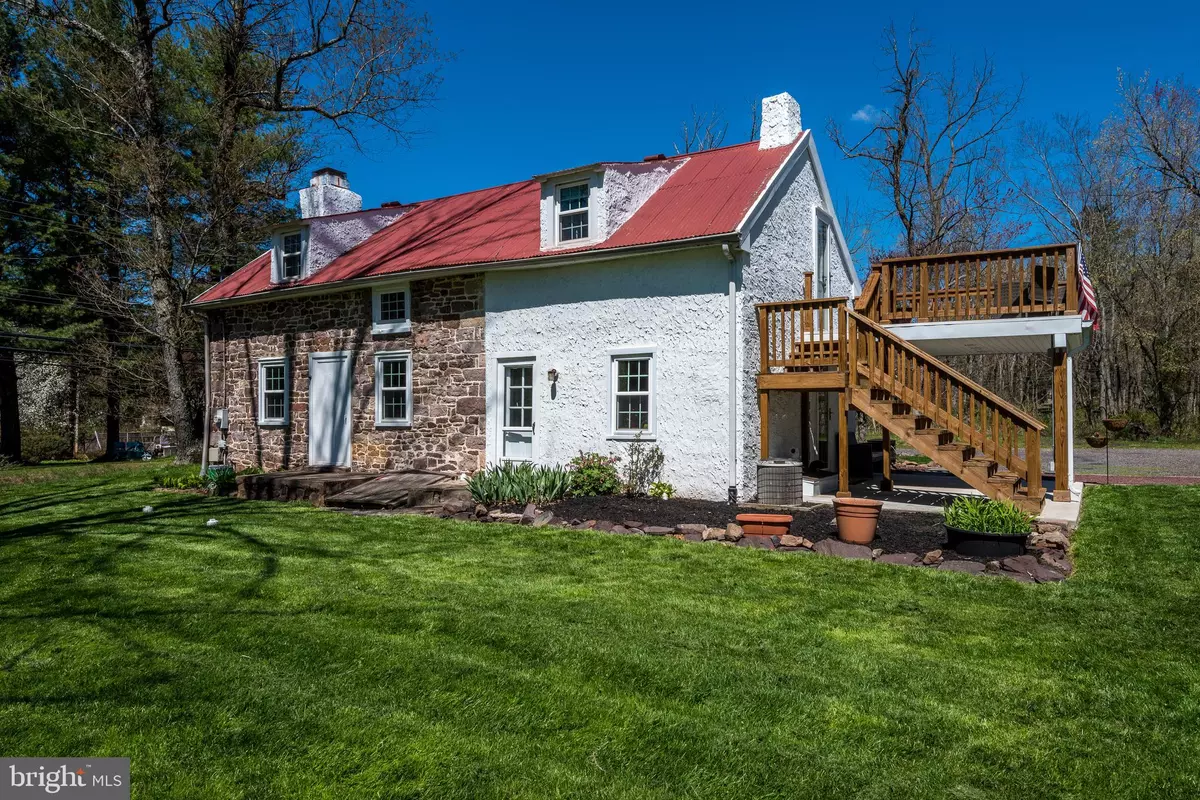$411,000
$369,000
11.4%For more information regarding the value of a property, please contact us for a free consultation.
2 Beds
1 Bath
1,218 SqFt
SOLD DATE : 05/12/2021
Key Details
Sold Price $411,000
Property Type Single Family Home
Sub Type Detached
Listing Status Sold
Purchase Type For Sale
Square Footage 1,218 sqft
Price per Sqft $337
Subdivision Traymore Manor
MLS Listing ID PABU524748
Sold Date 05/12/21
Style Farmhouse/National Folk
Bedrooms 2
Full Baths 1
HOA Y/N N
Abv Grd Liv Area 1,218
Originating Board BRIGHT
Year Built 1717
Annual Tax Amount $3,433
Tax Year 2020
Lot Size 1.057 Acres
Acres 1.06
Lot Dimensions 150.00 x 307.00
Property Description
Bucks County, rich in history and beauty, offers a rare life-style opportunity for those who want an antique home that offers the charm and quality of yesteryear! This storybook home exudes warmth and comfort and was built from true fieldstone - rocks found in the surrounding land as the farmers tilled the soil which is now beautifully exposed in the walls of many rooms. Other authentic details include deep windowsills, hand-hewn support beams, random width floor boards, and a walk-in fireplace in the cozy family room that is bordered by the door to the full basement and built-in storage with forged iron hardware. The kitchen addition provides plenty of cabinetry and workspace, a concrete counter, and subway tile backsplash to accent the stainless steel appliances. The peninsula counter has an overhang for seating, or there is room enough for a table. More formal meals may be served in the front dining room. A pie-staircase leads upstairs to 2 bedrooms and a full bathroom which was tastefully remodeled with tiled floors, a stall shower and seamless glass door. The main bedroom has new carpet and outside access to a second-story deck overlooking the property. Here a large pole barn contains an office and an oversized sliding door allows recreational vehicles or large machinery access, while another opens to an outdoor patio area. Recent updates include some new windows (2017), storm doors in kitchen and upstairs bedroom (2019). Convenient location with nearby shopping, dining and entertainment. Easy access to major commuter routes. Award-winning Council Rock School District. One Year Home Warranty included for peace of mind. Make your appointment today!
Location
State PA
County Bucks
Area Northampton Twp (10131)
Zoning AR
Rooms
Other Rooms Dining Room, Primary Bedroom, Bedroom 2, Kitchen, Family Room
Basement Full
Interior
Interior Features Breakfast Area, Carpet, Ceiling Fan(s), Curved Staircase, Exposed Beams, Formal/Separate Dining Room, Kitchen - Eat-In, Kitchen - Table Space, Recessed Lighting, Stall Shower, Upgraded Countertops, Wood Floors
Hot Water Electric
Heating Forced Air
Cooling Central A/C
Flooring Carpet, Wood, Tile/Brick
Fireplaces Number 1
Equipment Built-In Microwave, Built-In Range, Dishwasher, Oven/Range - Gas, Six Burner Stove, Stainless Steel Appliances
Fireplace Y
Appliance Built-In Microwave, Built-In Range, Dishwasher, Oven/Range - Gas, Six Burner Stove, Stainless Steel Appliances
Heat Source Natural Gas
Exterior
Exterior Feature Deck(s), Patio(s)
Garage Additional Storage Area, Oversized
Garage Spaces 8.0
Utilities Available Cable TV Available
Waterfront N
Water Access N
Accessibility None
Porch Deck(s), Patio(s)
Total Parking Spaces 8
Garage Y
Building
Story 2
Sewer Public Sewer
Water Private
Architectural Style Farmhouse/National Folk
Level or Stories 2
Additional Building Above Grade, Below Grade
New Construction N
Schools
School District Council Rock
Others
Senior Community No
Tax ID 31-001-069-004
Ownership Fee Simple
SqFt Source Assessor
Acceptable Financing Cash, FHA, Conventional, VA
Listing Terms Cash, FHA, Conventional, VA
Financing Cash,FHA,Conventional,VA
Special Listing Condition Standard
Read Less Info
Want to know what your home might be worth? Contact us for a FREE valuation!

Our team is ready to help you sell your home for the highest possible price ASAP

Bought with Kristi Shawley • HomeSmart Realty Advisors

"My job is to find and attract mastery-based agents to the office, protect the culture, and make sure everyone is happy! "






