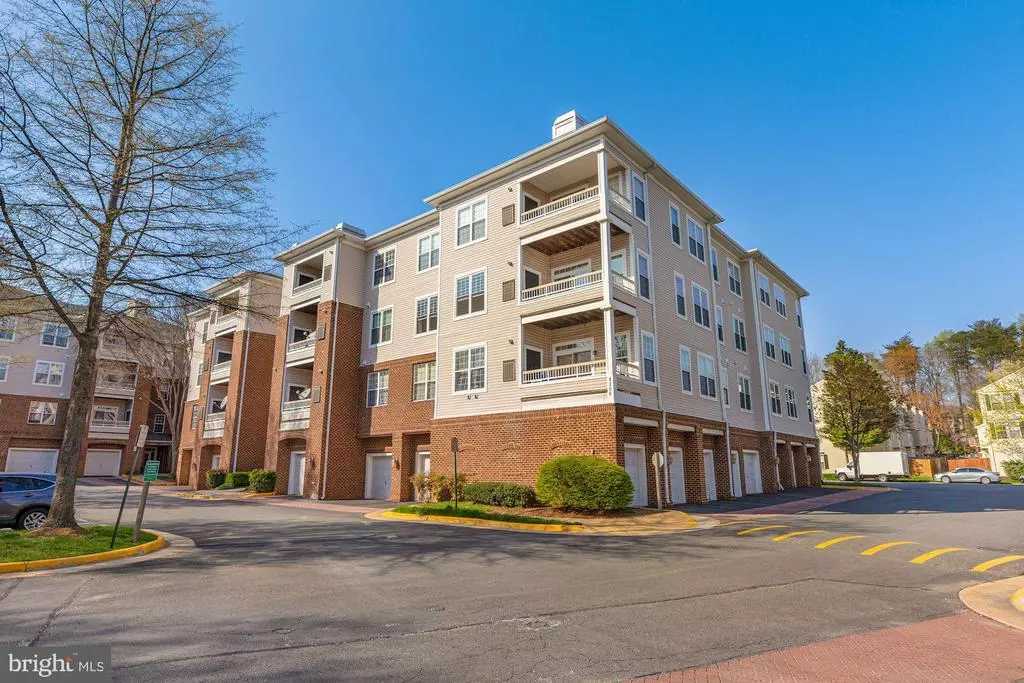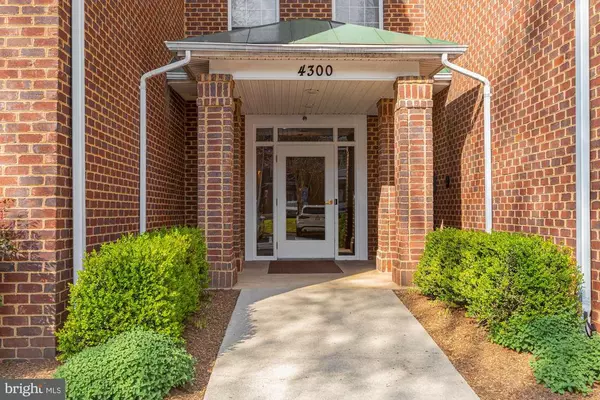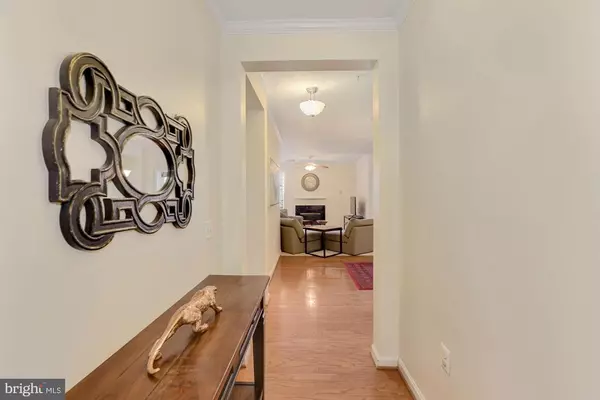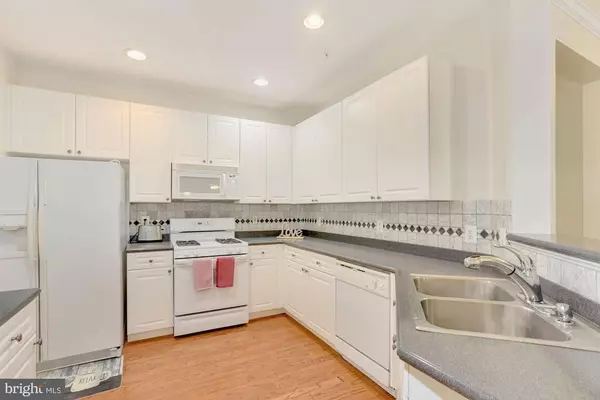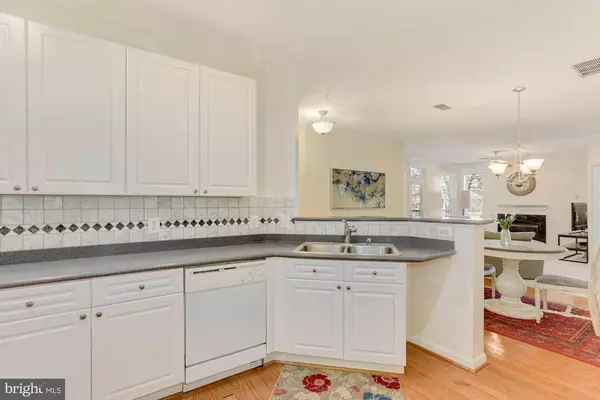$370,000
$380,000
2.6%For more information regarding the value of a property, please contact us for a free consultation.
2 Beds
2 Baths
1,383 SqFt
SOLD DATE : 05/13/2021
Key Details
Sold Price $370,000
Property Type Condo
Sub Type Condo/Co-op
Listing Status Sold
Purchase Type For Sale
Square Footage 1,383 sqft
Price per Sqft $267
Subdivision Christopher At Cedar Lakes
MLS Listing ID VAFX1191082
Sold Date 05/13/21
Style Contemporary
Bedrooms 2
Full Baths 2
Condo Fees $480/mo
HOA Y/N N
Abv Grd Liv Area 1,383
Originating Board BRIGHT
Year Built 2000
Annual Tax Amount $3,610
Tax Year 2021
Property Description
Beautiful 2 Bedroom, 2 Full Baths & Bonus Den Unit in Christopher at Cedar Lakes Condominiums!! Enjoy this beautiful light filled space is located on the 2nd floor which includes rich hardwood floors, ceramic tile, corian counters, custom marble back splash & more! Cozy up to the fireplace in the family room, or enjoy the private balcony. Two spacious bedrooms, two full baths and a bonus den that could double as a guest room or office provides ample space. Primary bedroom walk-in closet & second bedroom walk-in closets feature custom shelving. One assigned parking space conveys. Enjoy the convenience of this condominium's location which is less than 5 minutes from Fair Oaks Mall, Restaurants & Shopping! Condominium Amenities Include: Pool, Tennis, Fitness Room.
Location
State VA
County Fairfax
Zoning 320
Rooms
Other Rooms Living Room, Primary Bedroom, Bedroom 2, Bedroom 3, Den, Laundry
Main Level Bedrooms 2
Interior
Interior Features Family Room Off Kitchen, Breakfast Area, Combination Kitchen/Dining, Kitchen - Eat-In, Combination Dining/Living, Primary Bath(s), Wood Floors, WhirlPool/HotTub, Upgraded Countertops, Floor Plan - Open
Hot Water Electric
Heating Forced Air
Cooling Central A/C
Fireplaces Number 1
Fireplaces Type Screen, Mantel(s)
Equipment Dishwasher, Disposal, Dryer, Exhaust Fan, Icemaker, Microwave, Refrigerator, Washer, Stove
Furnishings Yes
Fireplace Y
Appliance Dishwasher, Disposal, Dryer, Exhaust Fan, Icemaker, Microwave, Refrigerator, Washer, Stove
Heat Source Natural Gas
Exterior
Amenities Available Club House, Common Grounds, Community Center, Elevator, Exercise Room, Fitness Center, Pool - Outdoor, Tennis Courts
Waterfront N
Water Access N
Accessibility Elevator, 36\"+ wide Halls
Parking Type None
Garage N
Building
Story 1
Unit Features Garden 1 - 4 Floors
Sewer Public Sewer
Water Public
Architectural Style Contemporary
Level or Stories 1
Additional Building Above Grade
New Construction N
Schools
Elementary Schools Greenbriar East
Middle Schools Katherine Johnson
High Schools Fairfax
School District Fairfax County Public Schools
Others
Pets Allowed N
HOA Fee Include Common Area Maintenance,Ext Bldg Maint,Trash,Snow Removal
Senior Community No
Tax ID 46-3-24- -5
Ownership Condominium
Security Features Fire Detection System,Main Entrance Lock,Smoke Detector
Special Listing Condition Standard
Read Less Info
Want to know what your home might be worth? Contact us for a FREE valuation!

Our team is ready to help you sell your home for the highest possible price ASAP

Bought with Anuzia S Silvero De Leles • Century 21 Redwood Realty

"My job is to find and attract mastery-based agents to the office, protect the culture, and make sure everyone is happy! "

