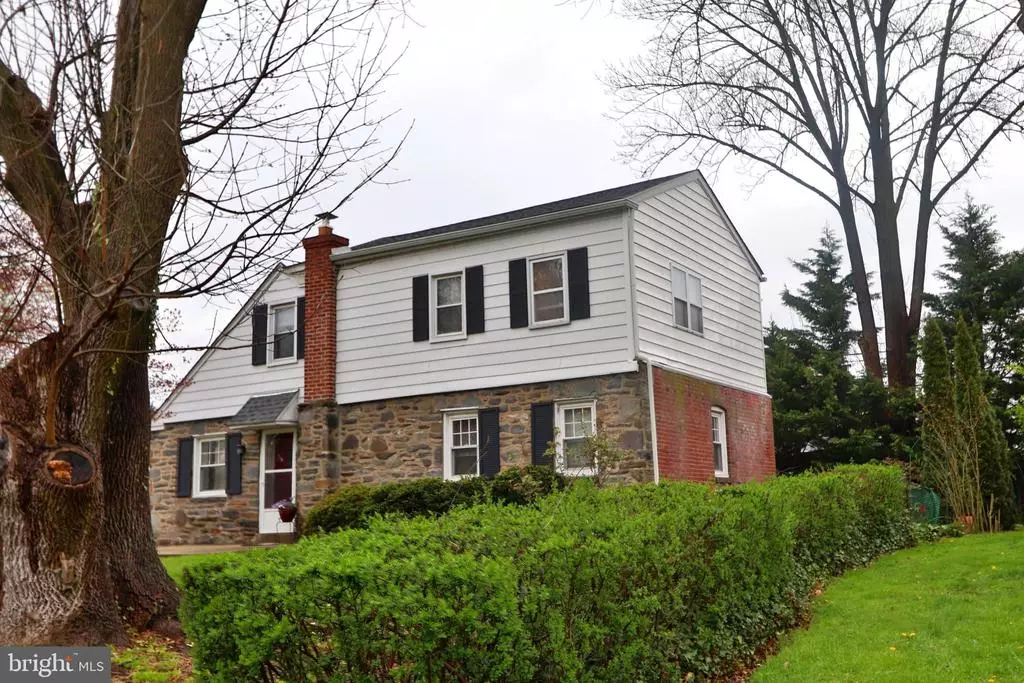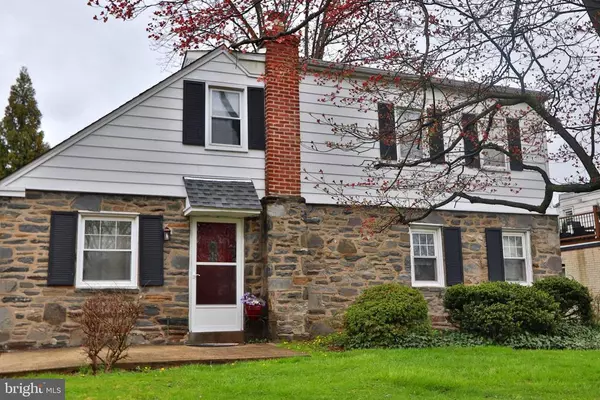$175,000
$162,000
8.0%For more information regarding the value of a property, please contact us for a free consultation.
4 Beds
2 Baths
1,428 SqFt
SOLD DATE : 06/01/2021
Key Details
Sold Price $175,000
Property Type Single Family Home
Sub Type Detached
Listing Status Sold
Purchase Type For Sale
Square Footage 1,428 sqft
Price per Sqft $122
Subdivision Penn Pines
MLS Listing ID PADE543562
Sold Date 06/01/21
Style Other,Cape Cod,Colonial
Bedrooms 4
Full Baths 2
HOA Y/N N
Abv Grd Liv Area 1,428
Originating Board BRIGHT
Year Built 1948
Annual Tax Amount $5,709
Tax Year 2020
Lot Size 8,146 Sqft
Acres 0.19
Lot Dimensions 65.00 x 98.00
Property Description
BET YOU NEVER THOUGHT A HOME LIKE THIS WOULD FINALLY BECOME AVAILABLE!!!! This Lovely Stone and Brick Single Family home...Poised Perfectly on her slightly sloped lot, is a Multigeneration Sensation! Brand NEW GAS HEATER, WATER HEATER, Basement Door, Shower fixture and kitchen spigot...."newer Storm Doors , Roof and Sump pump too. A Cool Cape Style, built with comfort and style in mind, Two Bedrooms and a Full Bath on Both FLOORS!!! Main floor accommodations include new front Storm and sunlight coming from windows in all directions. The Living Room ,Hallway, and both 1st floor Bedrooms all beautiful hardwood... The Kitchen is sizable and an eat- in with tile flooring . It does want a NIP/TUCK, and maybe a redesign...but the room is there for modifications both in square footage and pricing. The kitchen also has it's own New Door to the rear Totally fenced in Yard! The Bedrooms All have multiple windows, and each with closets. A unique first floor full bathroom feature???- The toilet is separate, and offers its own privacy- hall and linen closets too! The stairway to second floor has a great display opportunity on your right. One of the Bedrooms has Almost TOO MANY CLOSETS!. Also has lighted attic dormer storage. That bedroom also has hardwood ( Under the wall to wall carpeting) The sewing room is another huge room with no shortage of storage., that flooring IS NOT hardwood underneath. The hallway is lighted well by windows on both ends..and likely with hardwood underneath. The Basement has outside access and a sizable crawl space- Pre Marketing Home Inspection/ SD and some receipts for work is downloaded in Bright . ***Public record Claims the home has Central air...it does NOT/Never did.
Location
State PA
County Delaware
Area Upper Darby Twp (10416)
Zoning DE COUNTY TAX REASSESS.
Direction South
Rooms
Basement Partial
Main Level Bedrooms 2
Interior
Interior Features Carpet, Ceiling Fan(s), Combination Kitchen/Dining, Entry Level Bedroom, Kitchen - Eat-In, Tub Shower, Stall Shower, Wood Floors
Hot Water Natural Gas
Heating Hot Water
Cooling Wall Unit
Flooring Hardwood, Carpet, Ceramic Tile
Equipment Cooktop, Built-In Range, Oven - Wall, Oven - Self Cleaning, Oven/Range - Electric, Surface Unit
Window Features Double Hung
Appliance Cooktop, Built-In Range, Oven - Wall, Oven - Self Cleaning, Oven/Range - Electric, Surface Unit
Heat Source Natural Gas
Laundry Basement
Exterior
Garage Garage Door Opener
Garage Spaces 6.0
Fence Chain Link
Waterfront N
Water Access N
Roof Type Architectural Shingle
Accessibility None
Total Parking Spaces 6
Garage Y
Building
Lot Description Front Yard, Landscaping, Rear Yard, SideYard(s)
Story 2
Sewer Public Sewer
Water Public
Architectural Style Other, Cape Cod, Colonial
Level or Stories 2
Additional Building Above Grade, Below Grade
Structure Type Plaster Walls,Dry Wall
New Construction N
Schools
School District Upper Darby
Others
Pets Allowed Y
Senior Community No
Tax ID 16-02-01979-00
Ownership Fee Simple
SqFt Source Assessor
Acceptable Financing Cash, Conventional
Horse Property N
Listing Terms Cash, Conventional
Financing Cash,Conventional
Special Listing Condition Standard
Pets Description No Pet Restrictions
Read Less Info
Want to know what your home might be worth? Contact us for a FREE valuation!

Our team is ready to help you sell your home for the highest possible price ASAP

Bought with Beverly Lasandra Briggs • Diallo Real Estate

"My job is to find and attract mastery-based agents to the office, protect the culture, and make sure everyone is happy! "






