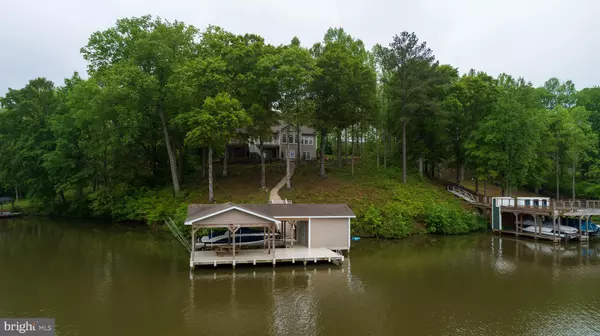$1,175,000
$1,195,000
1.7%For more information regarding the value of a property, please contact us for a free consultation.
5 Beds
5 Baths
3,744 SqFt
SOLD DATE : 06/04/2021
Key Details
Sold Price $1,175,000
Property Type Single Family Home
Sub Type Detached
Listing Status Sold
Purchase Type For Sale
Square Footage 3,744 sqft
Price per Sqft $313
Subdivision Woodland Shores
MLS Listing ID VALA122988
Sold Date 06/04/21
Style Ranch/Rambler
Bedrooms 5
Full Baths 4
Half Baths 1
HOA Fees $25/ann
HOA Y/N Y
Abv Grd Liv Area 1,971
Originating Board BRIGHT
Year Built 2008
Annual Tax Amount $4,662
Tax Year 2020
Lot Size 1.400 Acres
Acres 1.4
Property Description
Just in time to start enjoying summer sunsets at your own amazing waterfront home situated atop a spectacular 1.4 acre lakefront lot. Approximately 3,750 finished square foot home has five bedrooms / 4.5 baths. This impressive, well maintained home shows like a model - the open floor plan features panoramic views of the lake through every rear window. Gourmet kitchen and dining are open to a great room with vaulted ceilings and gas log fireplace. Master bedroom /bath with huge walk in closet and two additional bedrooms all on main level. Finished basement was designed with entertaining in mind! Spacious open living area, kitchenette with granite counters , large island and stainless appliances make for additional living space for family and friends. Basement has two bedrooms and two full baths. Get ready to start making memories after a day on the water, head back home and gather around the firepit or relax on the extensive hardscaped patio or maintenance free composite deck. Located in the far southwestern branch of Lake Anna in the Woodland Shores community – just a 2 minute boat ride to the sand bar or 5 minute boat ride to boardwalk, dining and entertaining
Location
State VA
County Louisa
Zoning RR
Rooms
Basement Heated, Improved, Interior Access, Walkout Level, Windows, Fully Finished
Main Level Bedrooms 3
Interior
Interior Features Breakfast Area, Dining Area, Entry Level Bedroom, Family Room Off Kitchen, Floor Plan - Open, Kitchen - Gourmet, Kitchen - Island, Kitchenette, Pantry, Recessed Lighting, Upgraded Countertops, Walk-in Closet(s)
Hot Water Electric
Heating Heat Pump(s)
Cooling Ceiling Fan(s), Central A/C, Zoned
Flooring Carpet, Ceramic Tile, Hardwood
Fireplaces Number 1
Fireplaces Type Gas/Propane, Mantel(s)
Equipment Built-In Microwave, Dishwasher, Icemaker, Oven/Range - Electric, Refrigerator, Stainless Steel Appliances, Dryer, Washer
Fireplace Y
Appliance Built-In Microwave, Dishwasher, Icemaker, Oven/Range - Electric, Refrigerator, Stainless Steel Appliances, Dryer, Washer
Heat Source Electric
Laundry Main Floor
Exterior
Exterior Feature Deck(s), Patio(s), Porch(es)
Garage Garage - Front Entry, Garage Door Opener
Garage Spaces 2.0
Waterfront Y
Waterfront Description Private Dock Site
Water Access Y
Water Access Desc Boat - Powered,Canoe/Kayak,Fishing Allowed,Personal Watercraft (PWC),Public Access,Public Beach,Seaplane Permitted,Swimming Allowed,Waterski/Wakeboard
View Lake, Panoramic, Scenic Vista
Street Surface Paved
Accessibility Level Entry - Main
Porch Deck(s), Patio(s), Porch(es)
Attached Garage 2
Total Parking Spaces 2
Garage Y
Building
Lot Description Cul-de-sac, Landscaping
Story 2
Sewer On Site Septic
Water Well
Architectural Style Ranch/Rambler
Level or Stories 2
Additional Building Above Grade, Below Grade
New Construction N
Schools
School District Louisa County Public Schools
Others
Senior Community No
Tax ID 15-11-20
Ownership Fee Simple
SqFt Source Assessor
Special Listing Condition Standard
Read Less Info
Want to know what your home might be worth? Contact us for a FREE valuation!

Our team is ready to help you sell your home for the highest possible price ASAP

Bought with Jessica Ann Hitt • Prime Realty

"My job is to find and attract mastery-based agents to the office, protect the culture, and make sure everyone is happy! "






