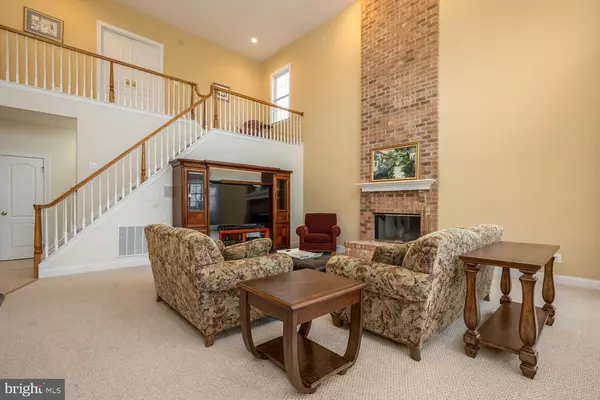$810,000
$769,900
5.2%For more information regarding the value of a property, please contact us for a free consultation.
4 Beds
4 Baths
4,201 SqFt
SOLD DATE : 06/08/2021
Key Details
Sold Price $810,000
Property Type Single Family Home
Sub Type Detached
Listing Status Sold
Purchase Type For Sale
Square Footage 4,201 sqft
Price per Sqft $192
Subdivision Hunterdon Hills Esta
MLS Listing ID NJHT107020
Sold Date 06/08/21
Style Colonial
Bedrooms 4
Full Baths 3
Half Baths 1
HOA Fees $46/ann
HOA Y/N Y
Abv Grd Liv Area 4,201
Originating Board BRIGHT
Year Built 2004
Annual Tax Amount $16,781
Tax Year 2020
Lot Size 1.260 Acres
Acres 1.26
Lot Dimensions 0.00 x 0.00
Property Description
SPACIOUS & IMMACULATE Toll Brothers colonial on 1.26 idyllic acres in Hunterdon Hills Estates! Stunning 2 story Family Room w/raised hearth Fire Place open to grand gourmet center isle granite & stainless steel kit (new GE stainless steel "Profile" combo wall oven & built-in mircrowave on order) recessed lighting and large breakfast bar. First floor also features a sunny two story Foyer with french doors to the Study/Office with built-ins, gleaming hardwood floors, crown & chair rail moldings in formal Living & Dining rooms along with an elegant tray ceiling in Dining Room + huge vaulted Conservatory! Upstairs is the luxurious Primary with tray ceiling, crown molding, sitting roomathroom! Very low utilities with solar panels = ONLY $16/mo avg Elec! $89/mo. avg for nat gas. INTERIOR
Location
State NJ
County Hunterdon
Area Raritan Twp (21021)
Zoning R-3
Rooms
Other Rooms Living Room, Dining Room, Primary Bedroom, Bedroom 2, Bedroom 3, Bedroom 4, Kitchen, Family Room, Den, Other, Conservatory Room
Basement Full
Interior
Interior Features Breakfast Area, Built-Ins, Carpet, Chair Railings, Crown Moldings, Family Room Off Kitchen, Formal/Separate Dining Room, Kitchen - Eat-In, Kitchen - Island, Kitchen - Gourmet, Pantry, Recessed Lighting, Tub Shower, Upgraded Countertops, Walk-in Closet(s), Wood Floors
Hot Water Natural Gas
Heating Forced Air
Cooling Central A/C
Flooring Hardwood, Carpet, Ceramic Tile
Fireplaces Number 1
Fireplaces Type Brick, Mantel(s), Wood
Equipment Built-In Microwave, Cooktop, Dishwasher, Dryer, Microwave, Oven - Self Cleaning, Refrigerator, Stainless Steel Appliances, Washer, Water Heater
Fireplace Y
Appliance Built-In Microwave, Cooktop, Dishwasher, Dryer, Microwave, Oven - Self Cleaning, Refrigerator, Stainless Steel Appliances, Washer, Water Heater
Heat Source Natural Gas
Laundry Washer In Unit, Dryer In Unit
Exterior
Garage Garage - Side Entry, Garage Door Opener
Garage Spaces 3.0
Waterfront N
Water Access N
Roof Type Asphalt
Accessibility 2+ Access Exits
Attached Garage 3
Total Parking Spaces 3
Garage Y
Building
Story 2
Sewer On Site Septic
Water Public
Architectural Style Colonial
Level or Stories 2
Additional Building Above Grade, Below Grade
New Construction N
Schools
Middle Schools J P Case
High Schools Hunterdon Central H.S.
School District Hunterdon Central Regiona Schools
Others
Senior Community No
Tax ID 21-00079 09-00021
Ownership Fee Simple
SqFt Source Assessor
Acceptable Financing Cash, Conventional, FHA, VA, USDA
Listing Terms Cash, Conventional, FHA, VA, USDA
Financing Cash,Conventional,FHA,VA,USDA
Special Listing Condition Standard
Read Less Info
Want to know what your home might be worth? Contact us for a FREE valuation!

Our team is ready to help you sell your home for the highest possible price ASAP

Bought with Non Member • Non Subscribing Office

"My job is to find and attract mastery-based agents to the office, protect the culture, and make sure everyone is happy! "






