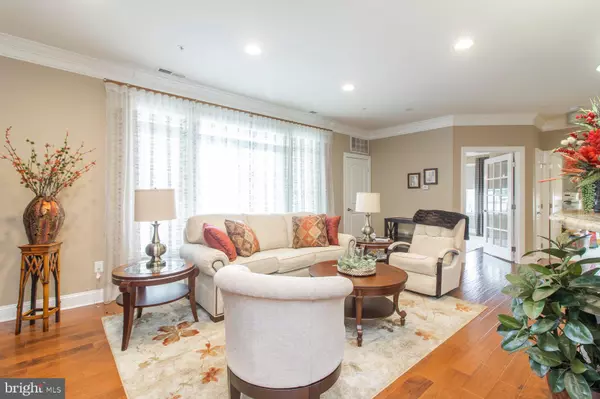$340,000
$349,900
2.8%For more information regarding the value of a property, please contact us for a free consultation.
3 Beds
2 Baths
1,300 SqFt
SOLD DATE : 06/21/2021
Key Details
Sold Price $340,000
Property Type Condo
Sub Type Condo/Co-op
Listing Status Sold
Purchase Type For Sale
Square Footage 1,300 sqft
Price per Sqft $261
Subdivision Vlg Of Southampton
MLS Listing ID PABU524762
Sold Date 06/21/21
Style Unit/Flat
Bedrooms 3
Full Baths 2
Condo Fees $275/mo
HOA Y/N N
Abv Grd Liv Area 1,300
Originating Board BRIGHT
Year Built 2014
Annual Tax Amount $5,596
Tax Year 2021
Lot Dimensions 0.00 x 0.00
Property Description
Welcome to the 55+ Village of Southampton Community. Relax and enjoy your new style of living - completely maintenance free . End unit tucked at the end of the hallway on the second floor, nearby to a staircase, the location is quiet and convenient in every way. All the finest materials and finishes were used throughout this elegant unit. Beautiful prestine engineered wood floors, recessed lighting and high ceilings accented by double crown molding, grace the the main open concept of living space adjoined by gourmet island kitchen. This lovely kitchen includes stainless steel appliances, large upgraded island, granite countertops, and custom backsplash, This great room offers room for both living and dining area with access to your private balcony to sit and enjoy morning coffee or evening glass of wine. Master bedroom suite features two spacious closets (one a walk-in) and a private master bath with dual sinks, granite vanity and upgraded tiled shower. Conveniently located off master suite is laundry area (washer/dryer included). To the other side of the main living area there are two additional bedrooms (one currently was used as dining room) and hall bath. The building interior has multiple staircases and elevator. There is a 1-car oversized garage and a separate storage unit (10 x 8) on first floor. If you are looking for an uncomplicated lifestyle with easy access to restaurants, shopping and transportation than look no further.
Location
State PA
County Bucks
Area Upper Southampton Twp (10148)
Zoning RS
Rooms
Other Rooms Primary Bedroom, Bedroom 2, Kitchen, Bedroom 1, Great Room
Main Level Bedrooms 3
Interior
Interior Features Carpet, Crown Moldings, Floor Plan - Open, Stall Shower, Tub Shower, Walk-in Closet(s), Wood Floors, Kitchen - Island, Pantry, Recessed Lighting, Sprinkler System, Upgraded Countertops
Hot Water Natural Gas
Heating Forced Air
Cooling Central A/C
Equipment Built-In Microwave, Dishwasher, Disposal, Refrigerator, Oven - Self Cleaning, Oven/Range - Gas
Fireplace N
Appliance Built-In Microwave, Dishwasher, Disposal, Refrigerator, Oven - Self Cleaning, Oven/Range - Gas
Heat Source Natural Gas
Exterior
Exterior Feature Balcony
Garage Garage - Rear Entry, Inside Access, Oversized, Garage Door Opener
Garage Spaces 2.0
Utilities Available Cable TV
Amenities Available None, Elevator, Storage Bin
Waterfront N
Water Access N
Accessibility None
Porch Balcony
Attached Garage 1
Total Parking Spaces 2
Garage Y
Building
Story 1
Unit Features Garden 1 - 4 Floors
Sewer Public Sewer
Water Public
Architectural Style Unit/Flat
Level or Stories 1
Additional Building Above Grade, Below Grade
New Construction N
Schools
School District Centennial
Others
HOA Fee Include Common Area Maintenance,Ext Bldg Maint,Lawn Maintenance,Management,Snow Removal,Trash
Senior Community Yes
Age Restriction 55
Tax ID 48-013-040-010
Ownership Condominium
Security Features Main Entrance Lock,Sprinkler System - Indoor,Smoke Detector
Acceptable Financing Cash, Conventional
Listing Terms Cash, Conventional
Financing Cash,Conventional
Special Listing Condition Standard
Read Less Info
Want to know what your home might be worth? Contact us for a FREE valuation!

Our team is ready to help you sell your home for the highest possible price ASAP

Bought with Mark Anthony Forcinito • Redfin Corporation

"My job is to find and attract mastery-based agents to the office, protect the culture, and make sure everyone is happy! "






