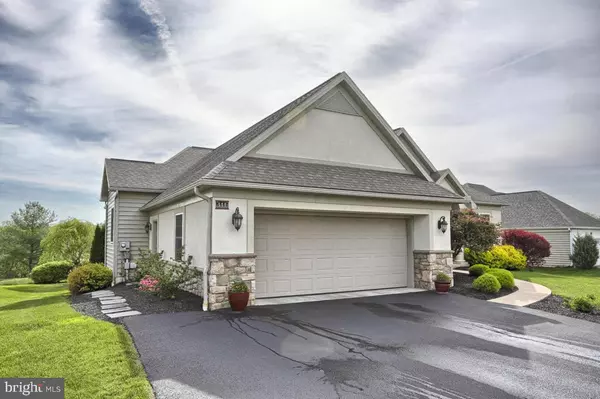$500,000
$524,900
4.7%For more information regarding the value of a property, please contact us for a free consultation.
4 Beds
3 Baths
4,410 SqFt
SOLD DATE : 09/28/2016
Key Details
Sold Price $500,000
Property Type Single Family Home
Sub Type Detached
Listing Status Sold
Purchase Type For Sale
Square Footage 4,410 sqft
Price per Sqft $113
Subdivision Crossgates
MLS Listing ID 1003034063
Sold Date 09/28/16
Style Ranch/Rambler
Bedrooms 4
Full Baths 3
HOA Fees $500
HOA Y/N Y
Abv Grd Liv Area 2,410
Originating Board LCAOR
Year Built 2006
Annual Tax Amount $7,582
Lot Size 0.300 Acres
Acres 0.3
Property Description
This stunning home will not disappoint. Meticulously maintained ranch home that overlooks the Crossgates Golf Course. Open floor plan, Living room with three sided fireplace in the hearth room and eat-in kitchen with granite, stain steel GE profile appliances w/ Viking refrigerator, trash compactor, ceramic tile back splash, custom cabinetry, gleaming hardwood floors, butler's pantry. Large master bedroom with tray ceiling, fan, walk-in closet.
Location
State PA
County Lancaster
Area Manor Twp (10541)
Rooms
Other Rooms Living Room, Dining Room, Primary Bedroom, Bedroom 2, Bedroom 3, Bedroom 4, Kitchen, Family Room, Den, Bedroom 1, Sun/Florida Room, Laundry, Other, Bedroom 6, Bathroom 1, Bathroom 2, Bathroom 3
Basement Fully Finished, Full, Outside Entrance, Walkout Level
Interior
Interior Features Kitchen - Eat-In, Formal/Separate Dining Room, Built-Ins, Central Vacuum
Hot Water Natural Gas
Heating Gas, Forced Air
Cooling Central A/C
Flooring Hardwood
Fireplaces Number 1
Equipment Dishwasher, Built-In Microwave, Oven/Range - Electric, Disposal
Fireplace Y
Window Features Insulated,Screens
Appliance Dishwasher, Built-In Microwave, Oven/Range - Electric, Disposal
Heat Source Natural Gas
Exterior
Exterior Feature Patio(s), Deck(s), Porch(es)
Garage Garage Door Opener
Garage Spaces 2.0
Community Features Covenants, Restrictions
Utilities Available Cable TV Available
Amenities Available None, Common Grounds, Golf Course
Waterfront N
Water Access N
Roof Type Shingle,Composite
Porch Patio(s), Deck(s), Porch(es)
Parking Type On Street, Attached Garage
Attached Garage 2
Total Parking Spaces 2
Garage Y
Building
Building Description Cathedral Ceilings, Ceiling Fans
Story 1
Sewer Public Sewer
Water Public
Architectural Style Ranch/Rambler
Level or Stories 1
Additional Building Above Grade, Below Grade
Structure Type Cathedral Ceilings
New Construction N
Schools
Middle Schools Manor
High Schools Penn Manor
School District Penn Manor
Others
HOA Fee Include Other
Tax ID 4105552800000
Ownership Other
Security Features Smoke Detector
Acceptable Financing Conventional, FHA, VA
Listing Terms Conventional, FHA, VA
Financing Conventional,FHA,VA
Read Less Info
Want to know what your home might be worth? Contact us for a FREE valuation!

Our team is ready to help you sell your home for the highest possible price ASAP

Bought with Martha Osborn • Berkshire Hathaway HomeServices Homesale Realty

"My job is to find and attract mastery-based agents to the office, protect the culture, and make sure everyone is happy! "






