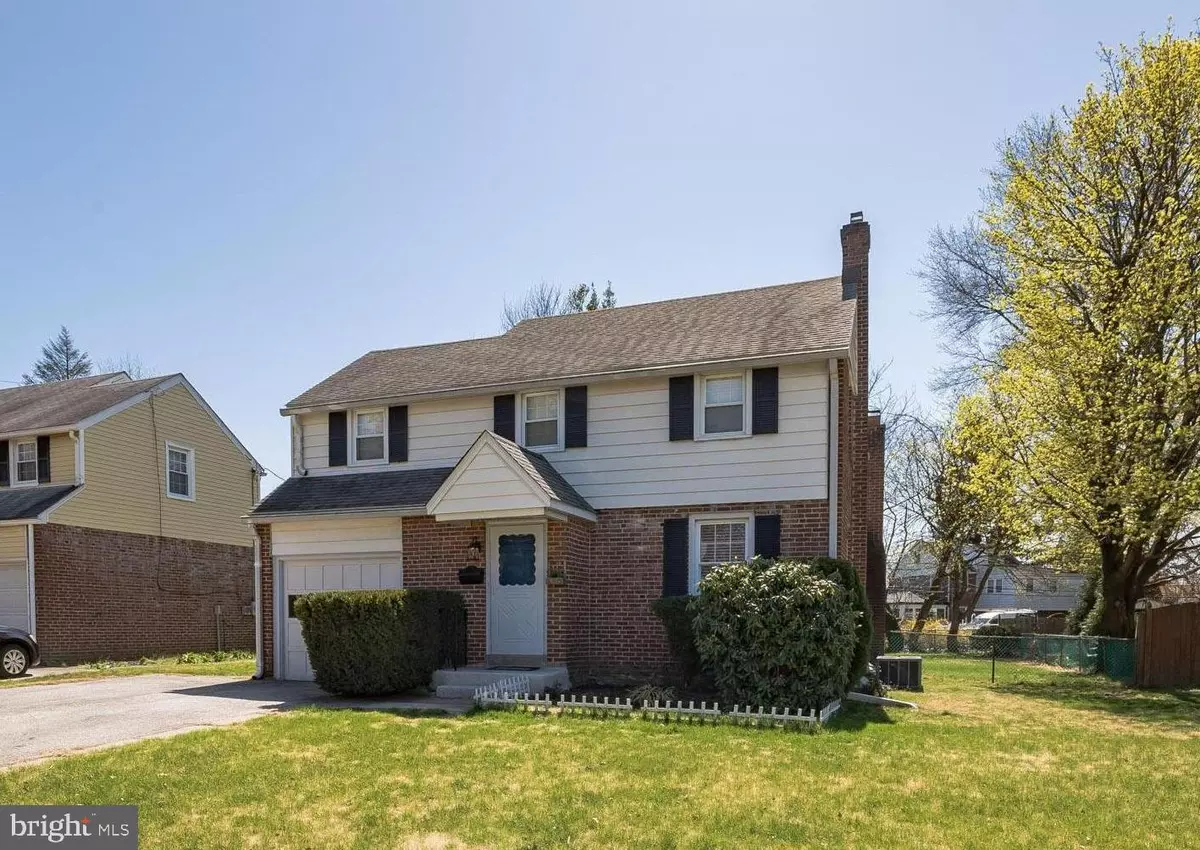$374,900
$374,900
For more information regarding the value of a property, please contact us for a free consultation.
3 Beds
2 Baths
1,704 SqFt
SOLD DATE : 06/25/2021
Key Details
Sold Price $374,900
Property Type Single Family Home
Sub Type Detached
Listing Status Sold
Purchase Type For Sale
Square Footage 1,704 sqft
Price per Sqft $220
Subdivision None Available
MLS Listing ID PADE542718
Sold Date 06/25/21
Style Colonial
Bedrooms 3
Full Baths 2
HOA Y/N N
Abv Grd Liv Area 1,704
Originating Board BRIGHT
Year Built 1948
Annual Tax Amount $6,524
Tax Year 2020
Lot Size 8,364 Sqft
Acres 0.19
Lot Dimensions 60.00 x 150.00
Property Description
Welcome to 360 E Springfield Rd, a beautifully renovated 3 bedroom, 2 full bathroom home in the award winning Springfield Township School District. Enter this home into the spacious and bright living room with stairs to the upper level, coat closet, and oak hardwood floors. Continuing through the dining room, you will find a completely updated kitchen with brand new cabinetry, quartz countertops, tile backsplash, gas range, and all new LG appliances. Off the kitchen is a pantry or mudroom with exterior access to the side yard. Finishing the main level is a family room with a wood burning fireplace, access to the backyard, and a full bathroom with walk-in shower. Upstairs boasts three large and bright bedrooms and a full bathroom with a tub. Through the main bedroom, find walk up access to a floored attic, great for extra storage! Outside you will find an expansive, fenced in backyard with a concrete patio great for entertaining. This great home also has a basement for storage, or can easily be finished into additional living space, laundry room, 1 car garage, and an expanded driveway. Conveniently located just half a mile from the Springfield Trolley line, close to local schools, shopping and within quick access to major roadways, you do not want to miss out on this amazing opportunity!
Location
State PA
County Delaware
Area Springfield Twp (10442)
Zoning RES
Rooms
Other Rooms Living Room, Dining Room, Bedroom 2, Bedroom 3, Kitchen, Family Room, Basement, Bedroom 1, Laundry, Bathroom 1
Basement Full
Interior
Interior Features Attic, Window Treatments, Upgraded Countertops, Tub Shower, Recessed Lighting, Pantry
Hot Water Natural Gas
Heating Forced Air
Cooling Central A/C
Fireplaces Number 1
Fireplaces Type Wood
Equipment Dishwasher, Dryer, Oven/Range - Gas, Washer
Furnishings No
Fireplace Y
Appliance Dishwasher, Dryer, Oven/Range - Gas, Washer
Heat Source Natural Gas
Laundry Basement
Exterior
Garage Garage - Front Entry
Garage Spaces 5.0
Fence Fully
Waterfront N
Water Access N
Accessibility None
Attached Garage 1
Total Parking Spaces 5
Garage Y
Building
Story 2
Sewer Public Sewer
Water Public
Architectural Style Colonial
Level or Stories 2
Additional Building Above Grade, Below Grade
New Construction N
Schools
Elementary Schools Scenic Hills
Middle Schools Richardson
High Schools Springfield
School District Springfield
Others
Senior Community No
Tax ID 42-00-06331-00
Ownership Fee Simple
SqFt Source Assessor
Acceptable Financing Cash, Conventional, FHA, VA
Listing Terms Cash, Conventional, FHA, VA
Financing Cash,Conventional,FHA,VA
Special Listing Condition Standard
Read Less Info
Want to know what your home might be worth? Contact us for a FREE valuation!

Our team is ready to help you sell your home for the highest possible price ASAP

Bought with Shamina Stevens • KW Philly

"My job is to find and attract mastery-based agents to the office, protect the culture, and make sure everyone is happy! "






