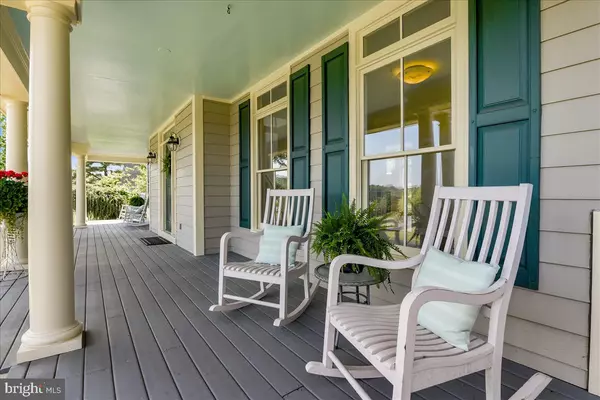$887,000
$874,900
1.4%For more information regarding the value of a property, please contact us for a free consultation.
5 Beds
5 Baths
4,316 SqFt
SOLD DATE : 06/30/2021
Key Details
Sold Price $887,000
Property Type Single Family Home
Sub Type Detached
Listing Status Sold
Purchase Type For Sale
Square Footage 4,316 sqft
Price per Sqft $205
Subdivision Stoneleigh
MLS Listing ID VALO439192
Sold Date 06/30/21
Style Colonial
Bedrooms 5
Full Baths 4
Half Baths 1
HOA Fees $8/ann
HOA Y/N Y
Abv Grd Liv Area 4,316
Originating Board BRIGHT
Year Built 1995
Annual Tax Amount $6,922
Tax Year 2021
Lot Size 1.950 Acres
Acres 1.95
Property Description
Welcome Home to this BEAUTIFUL Custom Home in Stoneleigh! MAIN LEVEL OWNER'S SUITE...CHECK!...UPPER LEVEL OWNER'S SUITE...CHECK!....MULTI-GENERATIONAL LIVING or NANNY SUITE/APARTMENT....CHECK!**Situated on 2 lush acres and backing to the 7th tee of the Stoneleigh Golf Course, this beautiful Colonial offers 5 bedrooms, 4.5 bathrooms and over 4300 finished square on the main and upper levels.**FRESHLY PAINTED THROUGHOUT! NEW CARPETING! REFINISHED HARDWOOD FLOORS! NEW LUX VINYL FLOORS! **An expansive front porch greets family and friends and offers the perfect spot to sit in the rocking chairs and let the cares of the day slip away. Step into the light and bright 2-story foyer with refinished hardwood floors. Main Level Bedroom Suite with Sitting Room (could be used as an office/den/study if desired) offers a walk-in closet and full bathroom with expanded shower, single sink vanity, and grab bar.. Double French doors lead to Dining Room (could be used as an office/den/study) with crown molding and wiring for speakers and another French door opens to kitchen with NEW lux vinyl flooring, propane gas cooking, granite counter on center island, recessed lights, and plentiful cabinet storage as well as work space. Impressive Sunroom/Breakfast Room offers NEW lux vinyl floors, breakfast bar, vaulted ceiling, peaked windows over newer sliding doors that lead to custom deck overlooking the private back yard. Refinished hardwood floors continue to family room complete with propane gas fireplace with marble surround. Continue down the main level hallway to the laundry room with new washer and dryer as well as cabinet storage and the half bath...then STEP INTO the Main Level In-Law/Nanny Suite with modifications including hardwood floors in living area, bedroom and kitchenette plus accessible full bathroom with roll-in shower, grab bars, and roll-under vanity. This space could also be used for a home business as it has a separate entry.**The upper level offers ANOTHER owner's suite with ceiling fan and a HUGE walk-in closet with pull down stairs to attic space...(YES...more storage!!) PLUS a lux bathroom with soaking tub, double sink vanity and stall shower (NEW custom shower door is on the way!). 2 additional bedrooms with NEW ceiling fans and 4th full bathroom complete the upper level of this beautiful home.**EXPANSIVE lower level with walk-up stairs to patio is just waiting to be customized**Private and Prime Lot location with garden space, plenty of room to add a pool if desired, abundant parking including a 3-car side load garage, deck, patio, and mature landscaping with scenic vistas.**Located in the Sought After Golf Course community of Stoneleigh where memberships are available if desired...enjoy golfing, tennis, clubhouse, and pool.**Minutes to Rt. 7 and located in beautiful ROUND HILL, Virginia...enjoy wineries, breweries, distillers, farms, festivals, quaint towns, farm to table restaurants, and the CHARM that overflows in Western Loudoun County. There truly is no place like home.
Location
State VA
County Loudoun
Zoning 01
Rooms
Other Rooms Dining Room, Primary Bedroom, Sitting Room, Bedroom 2, Bedroom 4, Bedroom 5, Kitchen, Family Room, Foyer, Bedroom 1, Sun/Florida Room, Laundry, Other, Storage Room, Bathroom 1, Bathroom 2, Bathroom 3, Bonus Room, Primary Bathroom, Half Bath
Basement Full, Outside Entrance, Rear Entrance, Walkout Stairs, Rough Bath Plumb, Space For Rooms, Unfinished, Interior Access
Main Level Bedrooms 2
Interior
Interior Features Ceiling Fan(s), Carpet, Crown Moldings, Entry Level Bedroom, Family Room Off Kitchen, Floor Plan - Traditional, Kitchen - Island, Kitchenette, Primary Bath(s), Recessed Lighting, Soaking Tub, Stall Shower, Tub Shower, Walk-in Closet(s), Wood Floors
Hot Water Propane
Heating Heat Pump(s), Zoned
Cooling Central A/C, Zoned
Flooring Carpet, Ceramic Tile, Hardwood, Rough-In, Vinyl, Concrete
Fireplaces Number 1
Fireplaces Type Screen, Gas/Propane, Mantel(s), Marble
Equipment Dishwasher, Disposal, Dryer, Refrigerator, Stove, Washer, Microwave, Extra Refrigerator/Freezer, Oven/Range - Gas, Water Heater
Furnishings No
Fireplace Y
Window Features Atrium,Palladian,Screens
Appliance Dishwasher, Disposal, Dryer, Refrigerator, Stove, Washer, Microwave, Extra Refrigerator/Freezer, Oven/Range - Gas, Water Heater
Heat Source Propane - Leased
Laundry Main Floor
Exterior
Garage Garage Door Opener
Garage Spaces 11.0
Utilities Available Cable TV, Propane, Under Ground
Waterfront N
Water Access N
View Golf Course, Garden/Lawn, Mountain, Scenic Vista
Roof Type Architectural Shingle
Street Surface Black Top
Accessibility Other Bath Mod, 32\"+ wide Doors, Roll-in Shower, Roll-under Vanity
Road Frontage State
Parking Type Attached Garage, Driveway
Attached Garage 3
Total Parking Spaces 11
Garage Y
Building
Lot Description Landscaping, Premium, SideYard(s), Rear Yard, Front Yard
Story 3
Sewer Public Sewer
Water Public
Architectural Style Colonial
Level or Stories 3
Additional Building Above Grade, Below Grade
Structure Type 9'+ Ceilings,2 Story Ceilings,Vaulted Ceilings
New Construction N
Schools
Elementary Schools Mountain View
Middle Schools Harmony
High Schools Woodgrove
School District Loudoun County Public Schools
Others
Pets Allowed Y
HOA Fee Include Common Area Maintenance
Senior Community No
Tax ID 585256676000
Ownership Fee Simple
SqFt Source Assessor
Security Features Smoke Detector
Acceptable Financing Cash, Conventional, FHA, VA
Horse Property N
Listing Terms Cash, Conventional, FHA, VA
Financing Cash,Conventional,FHA,VA
Special Listing Condition Standard
Pets Description No Pet Restrictions
Read Less Info
Want to know what your home might be worth? Contact us for a FREE valuation!

Our team is ready to help you sell your home for the highest possible price ASAP

Bought with Carolyn A Young • RE/MAX 1st Realty

"My job is to find and attract mastery-based agents to the office, protect the culture, and make sure everyone is happy! "






