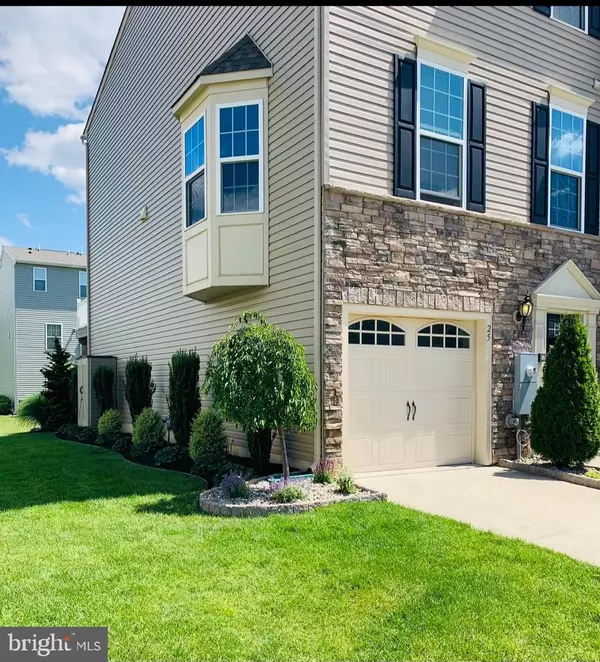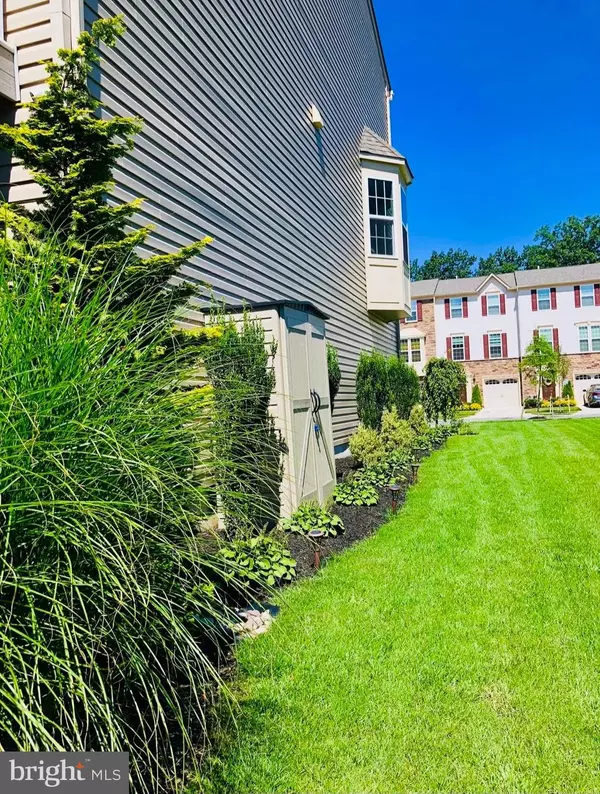$284,900
$284,900
For more information regarding the value of a property, please contact us for a free consultation.
2 Beds
4 Baths
2,165 SqFt
SOLD DATE : 07/06/2021
Key Details
Sold Price $284,900
Property Type Townhouse
Sub Type End of Row/Townhouse
Listing Status Sold
Purchase Type For Sale
Square Footage 2,165 sqft
Price per Sqft $131
Subdivision Villages At Crosskeys
MLS Listing ID NJCD419168
Sold Date 07/06/21
Style Traditional
Bedrooms 2
Full Baths 2
Half Baths 2
HOA Fees $81/mo
HOA Y/N Y
Abv Grd Liv Area 2,165
Originating Board BRIGHT
Year Built 2014
Annual Tax Amount $9,560
Tax Year 2020
Lot Size 4,000 Sqft
Acres 0.09
Lot Dimensions 40.00 x 100.00
Property Description
You will love this delightful 3-Story End Unit Townhome w/ upgrades galore & charm. This 2 bedroom, 2 full & 2 bathroom gives you 2165 sq ft of spacious elegance. Designer choices in this stunning home set it apart from other houses in the neighborhood. You enter the foyer on the 1st floor leading you into an expansive family room with a focal design wall element, a gas fireplace & sliders that open up to a large stamped concrete patio backyard. The front, back and side yard has all been professionally landscaped with a lush lawn & underground sprinkler system with drip lines on all levels for potted plants. The 2nd level is set up for open concept entertaining including the sliding glass door opening to the large lighted custom built deck. This open floor plan is completed w/ a kitchen, dining room, living room, powder room & deck. The kitchen features 42 cabinets, custom aluminum backsplash with all high-end stainless appliances. Youll find a large quartz crushed glass island in the heart of the home which acts as a beautiful centerpiece. The living room is set off by lots of windows, including an upgraded bay window for plenty of natural light throughout. This homes 3rd floor has a master bedroom featuring a five piece bathroom; shower w/ bench seating, large soaking tub & custom walk in closet upgrade. Convenient upstairs laundry w/ high efficiency steamer washer & dryer. Full bathroom with upgraded flooring & bathtub tile. Finally the 2nd bedroom upgraded into a 2nd master suite with recessed lighting, (2) closets w/ lighting & attic access for additional storage if needed. This townhome boasts 9 foot ceilings with engineered hardwood flooring throughout & upgraded Berber carpeting in bedrooms/family room along with recessed lighting & custom light/ceiling fan fixtures creating a luxurious atmosphere throughout the home. The home has ceiling mounted speakers in nearly every room, along with an amplifier that controls them all, as well as, an intercom system on all three levels. All of this is situated in a convenient, friendly neighborhood, only 20 mins from Philadelphia or 40 mins to Atlantic City. While it sits on a quiet street its just blocks away from shopping, dining & parks. Ample off-street parking with one car attached garage & room for two more cars in the driveway. Enjoy your privacy without giving up convenience. This home is easy to show & wont stay on the market long! Please schedule your showing today.
Location
State NJ
County Camden
Area Gloucester Twp (20415)
Zoning RES
Rooms
Other Rooms Living Room, Dining Room, Bedroom 2, Kitchen, Family Room, Primary Bathroom
Interior
Hot Water Natural Gas
Heating Central, Forced Air
Cooling Central A/C, Ceiling Fan(s)
Flooring Carpet, Ceramic Tile, Hardwood
Heat Source Natural Gas
Exterior
Garage Garage Door Opener
Garage Spaces 1.0
Waterfront N
Water Access N
Roof Type Shingle,Pitched
Accessibility None
Parking Type Attached Garage, Driveway, On Street
Attached Garage 1
Total Parking Spaces 1
Garage Y
Building
Story 3
Sewer Public Sewer
Water Public
Architectural Style Traditional
Level or Stories 3
Additional Building Above Grade, Below Grade
Structure Type 9'+ Ceilings,Dry Wall
New Construction N
Schools
High Schools Timber Creek
School District Gloucester Township Public Schools
Others
HOA Fee Include Common Area Maintenance,Lawn Maintenance,Snow Removal,Lawn Care Front,Lawn Care Rear,Lawn Care Side
Senior Community No
Tax ID 15-18504-00013
Ownership Fee Simple
SqFt Source Assessor
Acceptable Financing Cash, Conventional, FHA
Listing Terms Cash, Conventional, FHA
Financing Cash,Conventional,FHA
Special Listing Condition Standard
Read Less Info
Want to know what your home might be worth? Contact us for a FREE valuation!

Our team is ready to help you sell your home for the highest possible price ASAP

Bought with Donald K McKay • Keller Williams Realty - Washington Township

"My job is to find and attract mastery-based agents to the office, protect the culture, and make sure everyone is happy! "






