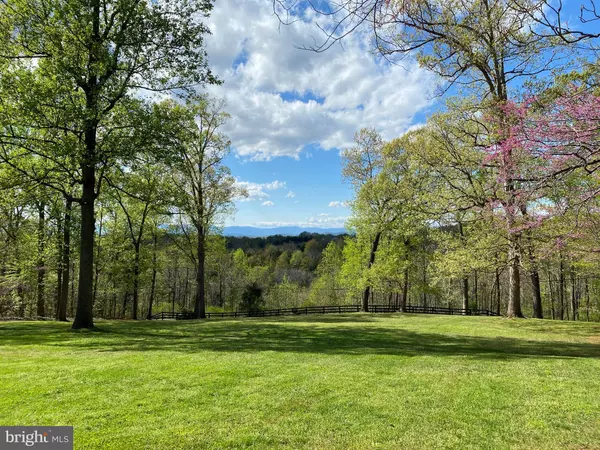$615,000
$589,900
4.3%For more information regarding the value of a property, please contact us for a free consultation.
4 Beds
3 Baths
4,443 SqFt
SOLD DATE : 07/12/2021
Key Details
Sold Price $615,000
Property Type Single Family Home
Sub Type Detached
Listing Status Sold
Purchase Type For Sale
Square Footage 4,443 sqft
Price per Sqft $138
Subdivision Reynards Crossing
MLS Listing ID VAOR138328
Sold Date 07/12/21
Style Chalet
Bedrooms 4
Full Baths 2
Half Baths 1
HOA Y/N N
Abv Grd Liv Area 3,032
Originating Board BRIGHT
Year Built 1990
Annual Tax Amount $3,317
Tax Year 2021
Lot Size 3.420 Acres
Acres 3.42
Property Description
Don't miss this opportunity! Back on the market because the previous buyer's financing fell through at the last minute. The seller will gladly share the previous home inspection and appraisal with a ratified contract. Enjoy this private home located on 3.4 acres just minutes from Orange, Culpeper, and just 90 minutes to DC. This spacious show stopper has 4,500 sq ft of living area with 4 bedrooms and 2.5 baths. Renovated from top to bottom, the open-concept interiors feature elegant fixtures, modern finishes, and lots of natural lighting. Dueling porches on both the front & rear add to the unlimited indoor/outdoor living space making this mountain-side home a luxurious getaway from the day-to-day grind. A detailed description of the property may be found in the documents section of the listing.
Location
State VA
County Orange
Zoning A
Rooms
Other Rooms Living Room, Dining Room, Primary Bedroom, Bedroom 2, Bedroom 3, Bedroom 4, Kitchen, Game Room, Family Room, Laundry, Office, Recreation Room, Utility Room, Bathroom 2, Primary Bathroom
Basement Partial
Main Level Bedrooms 1
Interior
Interior Features Dining Area, Entry Level Bedroom, Exposed Beams, Family Room Off Kitchen, Kitchen - Gourmet, Floor Plan - Open, Formal/Separate Dining Room, Kitchen - Eat-In, Upgraded Countertops, Wood Floors
Hot Water Electric
Heating Heat Pump(s)
Cooling Central A/C
Flooring Hardwood
Fireplaces Number 1
Fireplaces Type Wood, Stone
Equipment Microwave, Refrigerator, Stove, Water Heater, Dishwasher, Dryer, Washer
Fireplace Y
Appliance Microwave, Refrigerator, Stove, Water Heater, Dishwasher, Dryer, Washer
Heat Source Propane - Leased
Exterior
Exterior Feature Deck(s), Patio(s), Porch(es)
Waterfront N
Water Access N
View Mountain
Roof Type Composite
Accessibility None
Porch Deck(s), Patio(s), Porch(es)
Parking Type Driveway
Garage N
Building
Lot Description Backs to Trees, Open, Rear Yard, Front Yard, Sloping, Rural
Story 2
Sewer On Site Septic
Water Well
Architectural Style Chalet
Level or Stories 2
Additional Building Above Grade, Below Grade
New Construction N
Schools
Elementary Schools Orange
Middle Schools Prospect Heights
High Schools Orange County
School District Orange County Public Schools
Others
Senior Community No
Tax ID 01700010000130
Ownership Fee Simple
SqFt Source Estimated
Special Listing Condition Standard
Read Less Info
Want to know what your home might be worth? Contact us for a FREE valuation!

Our team is ready to help you sell your home for the highest possible price ASAP

Bought with Tracy Chandler • Berkshire Hathaway HomeServices PenFed Realty

"My job is to find and attract mastery-based agents to the office, protect the culture, and make sure everyone is happy! "






