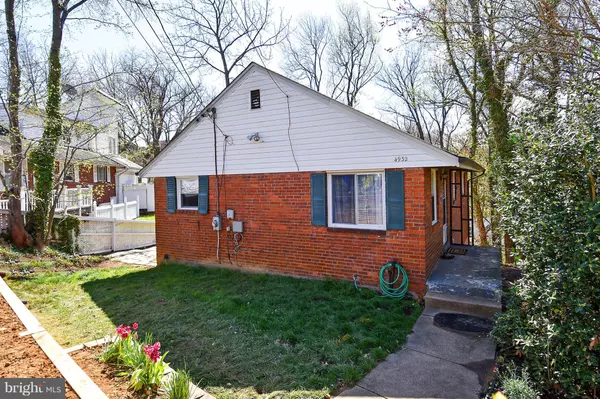$575,000
$575,000
For more information regarding the value of a property, please contact us for a free consultation.
4 Beds
2 Baths
1,820 SqFt
SOLD DATE : 05/31/2018
Key Details
Sold Price $575,000
Property Type Single Family Home
Sub Type Detached
Listing Status Sold
Purchase Type For Sale
Square Footage 1,820 sqft
Price per Sqft $315
Subdivision Barcroft Forest
MLS Listing ID 1000409558
Sold Date 05/31/18
Style Ranch/Rambler
Bedrooms 4
Full Baths 2
HOA Y/N N
Abv Grd Liv Area 910
Originating Board MRIS
Year Built 1950
Annual Tax Amount $5,137
Tax Year 2017
Lot Size 0.294 Acres
Acres 0.29
Property Description
Cul-de-Sac gem in fab location close 2 everything in S. Arl. No HOA! 4BR/2BA w/A+ fully renovated LL that includes full BR, BA w/tile floor, granite, dbl vanities; Fam room w/wood lam floor, wet bar, wired for surround sound. Full storage attic. Easy 2 manage small fenced yard w/retaining wall adds xtra privacy. Stone patio. Shed. No-thru street. Near dog park, trails. Perfect for 1st time buyers!
Location
State VA
County Arlington
Zoning R-6
Direction North
Rooms
Other Rooms Living Room, Dining Room, Primary Bedroom, Bedroom 2, Bedroom 3, Bedroom 4, Kitchen, Family Room, Laundry, Storage Room
Basement Outside Entrance, Connecting Stairway, Side Entrance, Sump Pump, Fully Finished, Improved, Daylight, Full, Walkout Level, Windows
Main Level Bedrooms 3
Interior
Interior Features Kitchen - Galley, Combination Kitchen/Dining, Kitchen - Eat-In, Chair Railings, Upgraded Countertops, Window Treatments, Wet/Dry Bar, Wood Floors, Recessed Lighting, Floor Plan - Traditional
Hot Water Natural Gas
Heating Central, Forced Air
Cooling Central A/C
Equipment Washer/Dryer Hookups Only, Dishwasher, Disposal, Dryer, Oven/Range - Electric, Range Hood, Refrigerator, Washer
Fireplace N
Window Features Vinyl Clad,Insulated,ENERGY STAR Qualified,Storm
Appliance Washer/Dryer Hookups Only, Dishwasher, Disposal, Dryer, Oven/Range - Electric, Range Hood, Refrigerator, Washer
Heat Source Natural Gas
Exterior
Exterior Feature Patio(s)
Fence Chain Link, Fully
Utilities Available Cable TV Available, Fiber Optics Available
Amenities Available None
Waterfront N
Water Access N
Roof Type Composite
Accessibility None
Porch Patio(s)
Road Frontage City/County
Parking Type On Street
Garage N
Building
Lot Description Backs to Trees, Cul-de-sac, Landscaping, No Thru Street, Partly Wooded, Trees/Wooded
Story 2
Sewer Public Sewer
Water Public
Architectural Style Ranch/Rambler
Level or Stories 2
Additional Building Above Grade, Below Grade
Structure Type Dry Wall
New Construction N
Schools
School District Arlington County Public Schools
Others
Senior Community No
Tax ID 28-017-044
Ownership Fee Simple
Security Features Smoke Detector
Special Listing Condition Standard
Read Less Info
Want to know what your home might be worth? Contact us for a FREE valuation!

Our team is ready to help you sell your home for the highest possible price ASAP

Bought with Alli Collier • Keller Williams Realty

"My job is to find and attract mastery-based agents to the office, protect the culture, and make sure everyone is happy! "






