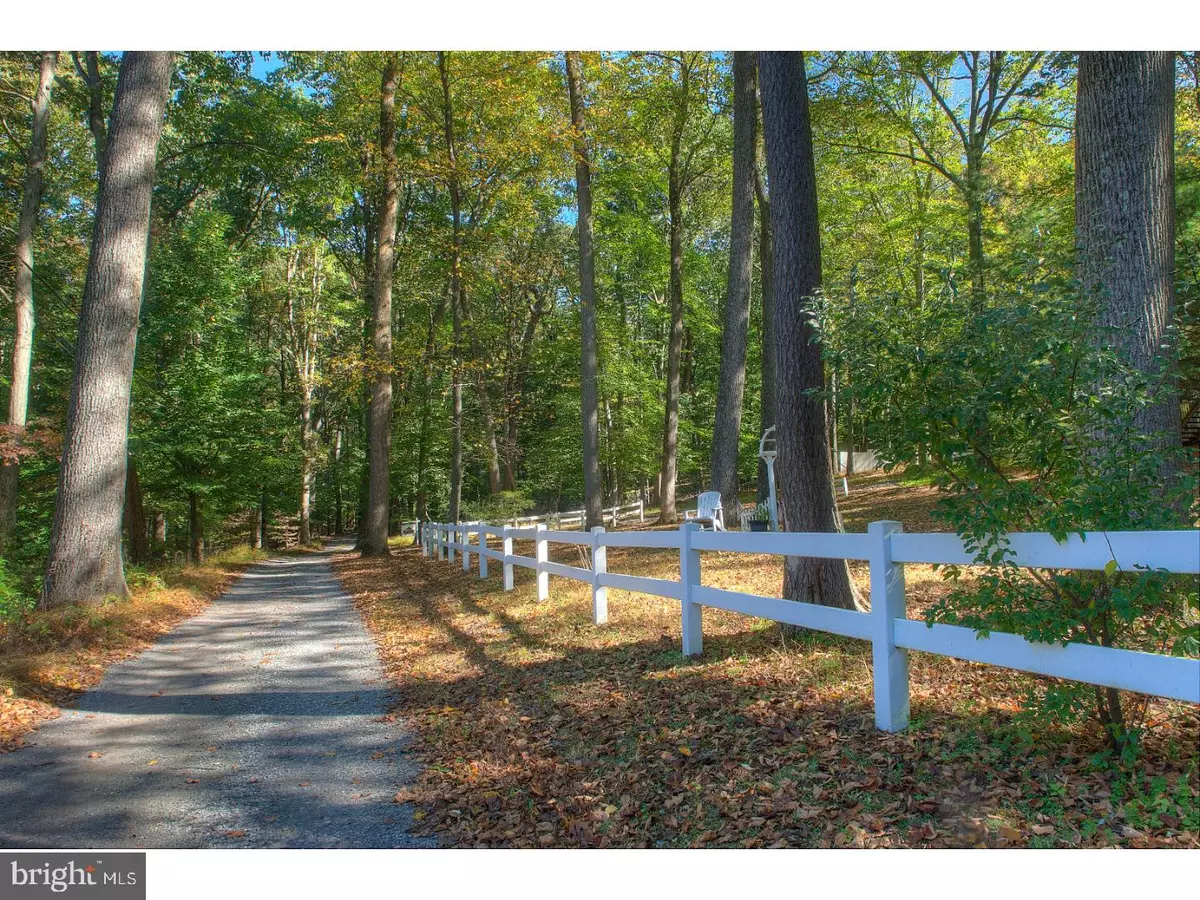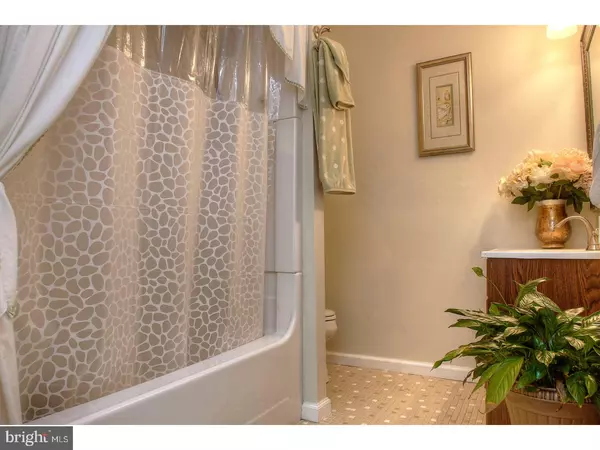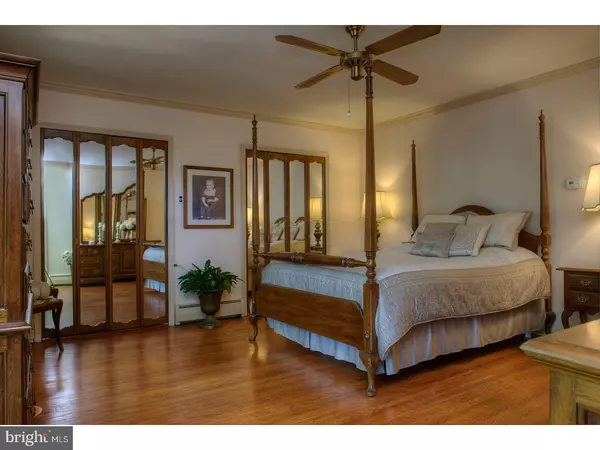$483,000
$525,000
8.0%For more information regarding the value of a property, please contact us for a free consultation.
4 Beds
5 Baths
2.25 Acres Lot
SOLD DATE : 05/31/2018
Key Details
Sold Price $483,000
Property Type Single Family Home
Sub Type Detached
Listing Status Sold
Purchase Type For Sale
Subdivision None Available
MLS Listing ID 1003288633
Sold Date 05/31/18
Style Other
Bedrooms 4
Full Baths 3
Half Baths 2
HOA Y/N N
Originating Board TREND
Year Built 1981
Annual Tax Amount $8,363
Tax Year 2017
Lot Size 2.250 Acres
Acres 2.25
Lot Dimensions 0X0
Property Description
COUNTRY LIVING....Drive down a quiet country lane and you'll find privacy and solitude in this beautiful 2.25 acre wooded setting. Wonderful details in the 3 bed/2.5 bath main house include a magnificent 12'x12' floor to ceiling stone wood burning fireplace (double sided facing living room as well as kitchen/dining room), open beam cathedral ceilings, wood floors, granite counter tops in kitchen, and outdoor decks. In addition, there is a 2 level (1 bed/1.5 bath) attached in-law/aupair/guest suite with it's own fireplace, washer/dryer, deck, driveway & garage. Main house & apartment are wired for generator. The adjacent woodlands provide lots of privacy. Minutes to the Delaware River and Towpath and minutes to restaurants, galleries, shops and entertainment in the historic riverfront towns of Stockton, New Hope and Lambertville. A superb location from which to enjoy the best of what Bucks County has to offer!
Location
State PA
County Bucks
Area Solebury Twp (10141)
Zoning R1
Rooms
Other Rooms Living Room, Dining Room, Primary Bedroom, Bedroom 2, Bedroom 3, Kitchen, Family Room, Bedroom 1, In-Law/auPair/Suite, Other, Attic
Basement Full, Outside Entrance, Fully Finished
Interior
Interior Features Primary Bath(s), Skylight(s), Ceiling Fan(s), Attic/House Fan, Water Treat System, Exposed Beams, Wet/Dry Bar, Stall Shower, Breakfast Area
Hot Water Oil
Heating Oil, Baseboard
Cooling Central A/C
Flooring Wood, Fully Carpeted, Tile/Brick
Fireplaces Number 2
Fireplaces Type Stone
Equipment Cooktop, Oven - Wall, Oven - Double, Oven - Self Cleaning, Dishwasher, Trash Compactor
Fireplace Y
Appliance Cooktop, Oven - Wall, Oven - Double, Oven - Self Cleaning, Dishwasher, Trash Compactor
Heat Source Oil
Laundry Lower Floor
Exterior
Exterior Feature Deck(s)
Garage Inside Access, Garage Door Opener
Garage Spaces 3.0
Fence Other
Utilities Available Cable TV
Waterfront N
Water Access N
Roof Type Pitched
Accessibility None
Porch Deck(s)
Attached Garage 3
Total Parking Spaces 3
Garage Y
Building
Lot Description Trees/Wooded
Story 2
Foundation Brick/Mortar
Sewer On Site Septic
Water Well
Architectural Style Other
Level or Stories 2
Structure Type Cathedral Ceilings
New Construction N
Schools
Middle Schools New Hope-Solebury
High Schools New Hope-Solebury
School District New Hope-Solebury
Others
Senior Community No
Tax ID 41-018-102-001
Ownership Fee Simple
Acceptable Financing Conventional
Listing Terms Conventional
Financing Conventional
Read Less Info
Want to know what your home might be worth? Contact us for a FREE valuation!

Our team is ready to help you sell your home for the highest possible price ASAP

Bought with Dana Lansing • Kurfiss Sotheby's International Realty

"My job is to find and attract mastery-based agents to the office, protect the culture, and make sure everyone is happy! "






