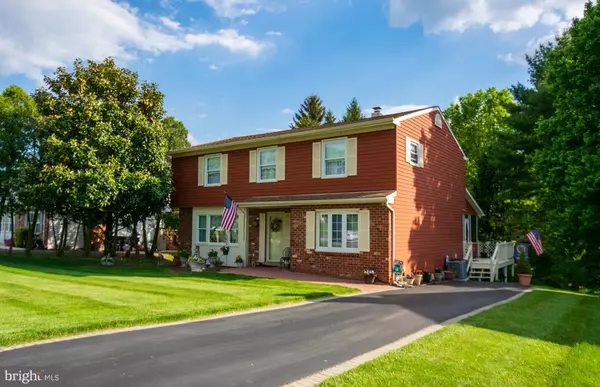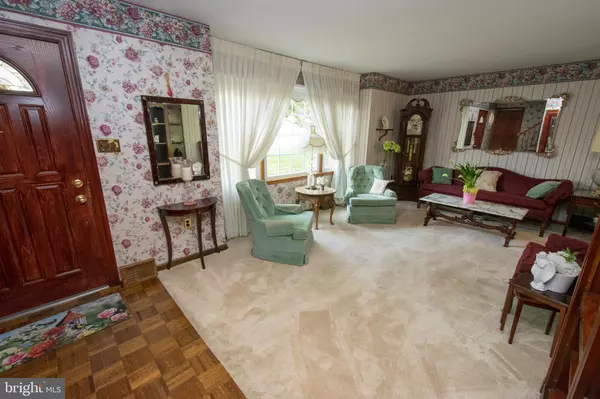$330,000
$319,900
3.2%For more information regarding the value of a property, please contact us for a free consultation.
4 Beds
3 Baths
2,169 SqFt
SOLD DATE : 07/26/2021
Key Details
Sold Price $330,000
Property Type Single Family Home
Sub Type Detached
Listing Status Sold
Purchase Type For Sale
Square Footage 2,169 sqft
Price per Sqft $152
Subdivision Willowbrook
MLS Listing ID PADE547314
Sold Date 07/26/21
Style Colonial,Traditional
Bedrooms 4
Full Baths 2
Half Baths 1
HOA Y/N N
Abv Grd Liv Area 2,169
Originating Board BRIGHT
Year Built 1978
Annual Tax Amount $7,380
Tax Year 2020
Lot Size 0.260 Acres
Acres 0.26
Lot Dimensions 75.00 x 150.00
Property Description
Only available due to a change in the buyer's circumstance. Their loss is your golden opportunity. Immaculate is the best description of this property. Pride of ownership is evident throughout this home, starting with the meticulous landscaping. As the original owner, the seller has been on top of care and maintenance from day one. This 4 bedroom, 2.5 bath colonial is situated on a beautiful lot on a quiet street. The first floor offers a formal living room, family room with optional sliding door, dining room, eat-in kitchen, laundry room, and half bath. From the rear of the home you'll enjoy a large screened in porch overlooking the tranquil backyard. The second floor of this home offers 4 generous bedrooms. The master bedroom boasts a sitting area, walk-in closet, and en suite bath. A finished walk-out basement completes this home.
Location
State PA
County Delaware
Area Upper Chichester Twp (10409)
Zoning RESIDENTIAL
Rooms
Basement Full, Outside Entrance, Partially Finished
Interior
Interior Features Attic, Formal/Separate Dining Room, Kitchen - Eat-In, Pantry, Upgraded Countertops
Hot Water Electric
Heating Forced Air
Cooling Central A/C
Heat Source Oil
Exterior
Waterfront N
Water Access N
Roof Type Architectural Shingle
Accessibility None
Parking Type Driveway
Garage N
Building
Story 2
Sewer Public Sewer
Water Public
Architectural Style Colonial, Traditional
Level or Stories 2
Additional Building Above Grade, Below Grade
New Construction N
Schools
Elementary Schools Hilltop
Middle Schools Chichester
High Schools Chichester Senior
School District Chichester
Others
Senior Community No
Tax ID 09-00-03634-21
Ownership Fee Simple
SqFt Source Estimated
Acceptable Financing Cash, Conventional, FHA
Listing Terms Cash, Conventional, FHA
Financing Cash,Conventional,FHA
Special Listing Condition Standard
Read Less Info
Want to know what your home might be worth? Contact us for a FREE valuation!

Our team is ready to help you sell your home for the highest possible price ASAP

Bought with Michael R. McCann • KW Philly

"My job is to find and attract mastery-based agents to the office, protect the culture, and make sure everyone is happy! "






