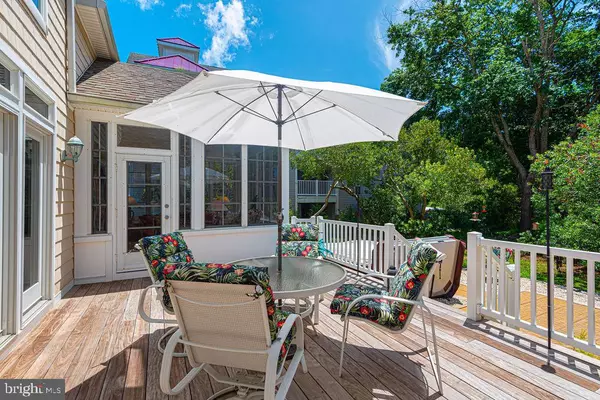$592,500
$574,900
3.1%For more information regarding the value of a property, please contact us for a free consultation.
4 Beds
4 Baths
2,651 SqFt
SOLD DATE : 08/02/2021
Key Details
Sold Price $592,500
Property Type Single Family Home
Sub Type Detached
Listing Status Sold
Purchase Type For Sale
Square Footage 2,651 sqft
Price per Sqft $223
Subdivision Ocean Pines - The Point
MLS Listing ID MDWO2000372
Sold Date 08/02/21
Style Coastal,Contemporary
Bedrooms 4
Full Baths 3
Half Baths 1
HOA Fees $108/ann
HOA Y/N Y
Abv Grd Liv Area 2,651
Originating Board BRIGHT
Year Built 2003
Annual Tax Amount $3,903
Tax Year 2020
Lot Size 0.271 Acres
Acres 0.27
Lot Dimensions 0.00 x 0.00
Property Description
Gorgeous home, located in the desirable neighborhood, The Point. This home is in immaculate condition, features an open floorplan and many upgraded details. There is a master suite on each level plus an office/den on the 1st floor. On the second floor you'll find 3 large bedrooms and 2 full baths. All the bedrooms connect directly to a bath. There is a spacious walk in attic which could be converted into a 5th bedroom. Enjoy relaxing with a drink on the large covered front porch, or grilling on the rear deck. There is also a paver fire pit area and a nice three season porch! Additional upgraded features include a new GeoThermal HVAC system in Nov. 2018, hardwood flooring, dehumidifier in crawl space, Andersen windows & doors, heated floors in the master bathroom, lawn irrigation, and new windows in the 3 season room. Sold partially furnished. Hot tub can be sold for $4K (it is lass then 2 years old and seats 5-7 people). Must See - this will not last long!Enjoy all the community of Ocean Pines has to offer including Yacht Club and restaurant, 5 swimming pools (1 enclosed), Robert Trent Jones golf course, marina, community center, beach club, skate park, dog park, community police and fire departments. Playgrounds and athletic fields.
Location
State MD
County Worcester
Area Worcester Ocean Pines
Zoning R-3
Rooms
Main Level Bedrooms 1
Interior
Interior Features Attic, Ceiling Fan(s), Central Vacuum, Crown Moldings, Curved Staircase, Dining Area, Entry Level Bedroom, Family Room Off Kitchen, Floor Plan - Open, Pantry, Recessed Lighting, Soaking Tub, Upgraded Countertops, Walk-in Closet(s), Window Treatments, Wood Floors, Built-Ins
Hot Water Electric
Heating Central
Cooling Central A/C, Ceiling Fan(s), Geothermal
Flooring Carpet, Ceramic Tile, Hardwood
Fireplaces Number 1
Fireplaces Type Gas/Propane
Equipment Built-In Microwave, Cooktop, Dishwasher, Disposal, Dryer - Electric, Exhaust Fan, Icemaker, Oven - Wall, Refrigerator, Washer, Water Heater
Furnishings Partially
Fireplace Y
Window Features Double Hung,Double Pane,Screens
Appliance Built-In Microwave, Cooktop, Dishwasher, Disposal, Dryer - Electric, Exhaust Fan, Icemaker, Oven - Wall, Refrigerator, Washer, Water Heater
Heat Source Geo-thermal
Laundry Main Floor, Washer In Unit, Dryer In Unit
Exterior
Exterior Feature Patio(s), Porch(es), Deck(s), Enclosed, Screened
Garage Garage - Rear Entry, Garage Door Opener, Oversized, Additional Storage Area
Garage Spaces 2.0
Waterfront N
Water Access N
Roof Type Architectural Shingle
Accessibility Level Entry - Main
Porch Patio(s), Porch(es), Deck(s), Enclosed, Screened
Parking Type Attached Garage, Driveway
Attached Garage 2
Total Parking Spaces 2
Garage Y
Building
Lot Description Trees/Wooded
Story 2
Foundation Crawl Space
Sewer Public Sewer
Water Public
Architectural Style Coastal, Contemporary
Level or Stories 2
Additional Building Above Grade, Below Grade
New Construction N
Schools
Elementary Schools Showell
Middle Schools Stephen Decatur
High Schools Stephen Decatur
School District Worcester County Public Schools
Others
Senior Community No
Tax ID 03-149994
Ownership Fee Simple
SqFt Source Assessor
Security Features Smoke Detector
Acceptable Financing Cash, Conventional
Listing Terms Cash, Conventional
Financing Cash,Conventional
Special Listing Condition Standard
Read Less Info
Want to know what your home might be worth? Contact us for a FREE valuation!

Our team is ready to help you sell your home for the highest possible price ASAP

Bought with Marlene Ott • Berkshire Hathaway HomeServices PenFed Realty - OP

"My job is to find and attract mastery-based agents to the office, protect the culture, and make sure everyone is happy! "






