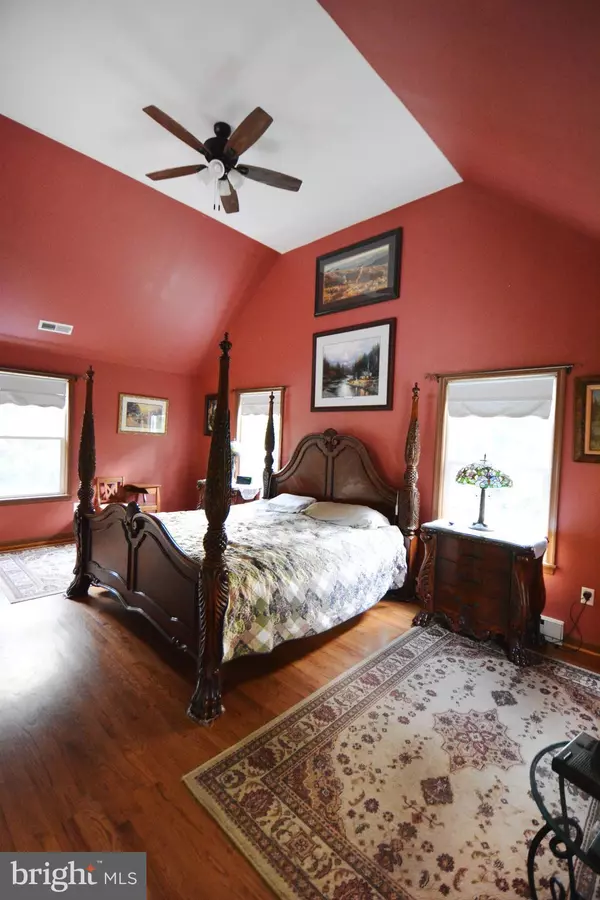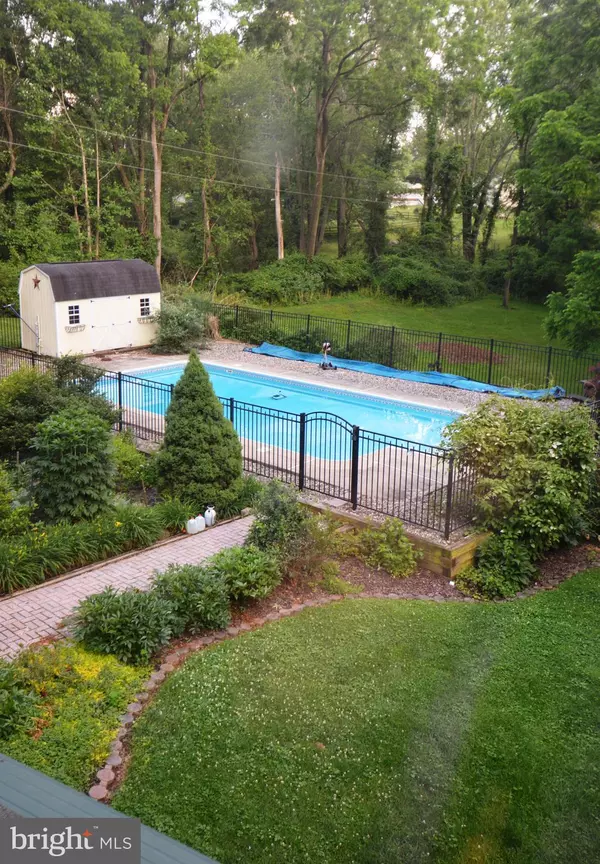$470,000
$465,000
1.1%For more information regarding the value of a property, please contact us for a free consultation.
4 Beds
3 Baths
2,418 SqFt
SOLD DATE : 08/02/2021
Key Details
Sold Price $470,000
Property Type Single Family Home
Sub Type Detached
Listing Status Sold
Purchase Type For Sale
Square Footage 2,418 sqft
Price per Sqft $194
Subdivision None Available
MLS Listing ID MDCR205344
Sold Date 08/02/21
Style Colonial,Contemporary
Bedrooms 4
Full Baths 2
Half Baths 1
HOA Y/N N
Abv Grd Liv Area 2,418
Originating Board BRIGHT
Year Built 1900
Annual Tax Amount $3,412
Tax Year 2020
Lot Size 2.630 Acres
Acres 2.63
Property Description
Looking for privacy, youll find it here on 2.63 Acres w/ a 2006 In-ground pool featuring estate fencing. Paved circular driveway in front of this lovely landscaped home . Paved parking pad areas .House was gutted in 2002 & a major addition on the right side and rear was constructed. Laundry area is on the bedroom level! Renovations completed in Feb 2003. Roof 2003 ( 18 yrs). Water heater 2021. Chimney exterior maintenced 04/21. Forced air oil heat & central air, straight electric not heat pump. Primary bedroom has additional heat by 4 electric baseboard heaters w/ thermostat. Main level family room has propane log, fireplace insert. Propane cooking stove in 12 x 13 kitchen offering gray laminate waterproof flooring. Kitchen appliances 2019-2021. Main level half bath just off the large 14ft x 13 ft dining room featuring a 3 ft bump out & glass doors to the deck. Bedroom 4 has brand new gray plush pile carpet. Majority of flooring is 2002, hardwood flooring. Large fenced rear yard ( board & wire) has a chicken coop w/ electric & additional kennel type fenced cages for chickens, ducks, rabbits. The front right yard has a brand new septic sysytem, deep trench drain field & 1500 tank just completed May 2021! ( Your gain $10,000 cost) In 2002 two 20 x 12 ft bedrooms w/ 13 ft ceilings were constructed along with a full shower bath in the primary bedroom. The 33 ft x 17 ft deck (2002). In-ground salt water pool 18 x 36 built 2006 & pool pump replaced 2020! The original house frame of 4 rooms( on the left) was 1900 then owners were told other main level rooms were added in the 80's. In 2002, prior to the enlargement of the dwelling the walls were gutted & insulationed in the existing rooms of the dwelling. The well drilling report, 1978 was 205' deep and yield of 45 GPM! SELLER WILL NEED RENT BACK PERIOD TO FIND HOME OF CHOICE & COMPLETE THEIR INSPECTIONS.
Location
State MD
County Carroll
Zoning AG
Rooms
Other Rooms Living Room, Dining Room, Bedroom 2, Bedroom 3, Bedroom 4, Kitchen, Family Room, Basement, Bedroom 1, Laundry, Other, Bathroom 1, Bathroom 2, Attic, Half Bath
Basement Poured Concrete, Side Entrance, Unfinished, Walkout Stairs
Interior
Hot Water Electric
Heating Forced Air, Central, Programmable Thermostat, Baseboard - Electric
Cooling Central A/C, Ceiling Fan(s)
Flooring Hardwood, Laminated, Partially Carpeted, Vinyl
Fireplaces Number 1
Fireplaces Type Gas/Propane, Insert, Mantel(s)
Fireplace Y
Heat Source Oil, Electric
Laundry Upper Floor
Exterior
Exterior Feature Deck(s)
Garage Spaces 10.0
Fence Board, Wire, Wood, Decorative, Other
Pool In Ground, Fenced, Saltwater, Vinyl
Utilities Available Cable TV Available
Waterfront N
Water Access N
Roof Type Architectural Shingle
Accessibility None
Porch Deck(s)
Road Frontage City/County, Easement/Right of Way, Private
Total Parking Spaces 10
Garage N
Building
Lot Description Backs to Trees, Cul-de-sac, Front Yard, Landscaping, No Thru Street
Story 4
Sewer Gravity Sept Fld, Septic Permit Issued, Private Sewer
Water Well
Architectural Style Colonial, Contemporary
Level or Stories 4
Additional Building Above Grade, Below Grade
Structure Type Dry Wall,9'+ Ceilings,Plaster Walls
New Construction N
Schools
Elementary Schools Sandymount
Middle Schools Shiloh
High Schools Westminster
School District Carroll County Public Schools
Others
Senior Community No
Tax ID 0704016823
Ownership Fee Simple
SqFt Source Assessor
Security Features Carbon Monoxide Detector(s),Main Entrance Lock,Smoke Detector
Special Listing Condition Standard
Read Less Info
Want to know what your home might be worth? Contact us for a FREE valuation!

Our team is ready to help you sell your home for the highest possible price ASAP

Bought with Patrick A Hawkins • Keller Williams Integrity

"My job is to find and attract mastery-based agents to the office, protect the culture, and make sure everyone is happy! "






