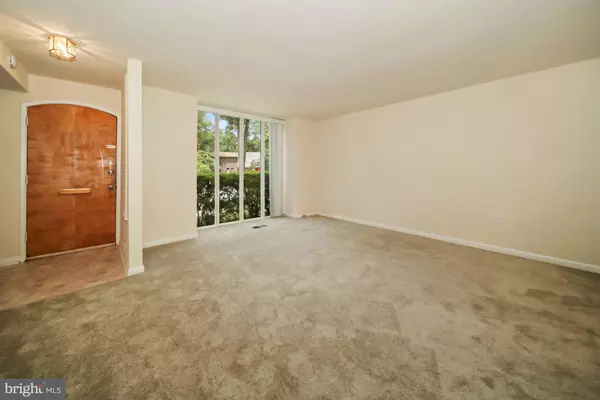$560,000
$549,900
1.8%For more information regarding the value of a property, please contact us for a free consultation.
3 Beds
4 Baths
1,950 SqFt
SOLD DATE : 08/23/2021
Key Details
Sold Price $560,000
Property Type Townhouse
Sub Type Interior Row/Townhouse
Listing Status Sold
Purchase Type For Sale
Square Footage 1,950 sqft
Price per Sqft $287
Subdivision Inverness Forest
MLS Listing ID MDMC2010076
Sold Date 08/23/21
Style Contemporary
Bedrooms 3
Full Baths 2
Half Baths 2
HOA Fees $36
HOA Y/N Y
Abv Grd Liv Area 1,418
Originating Board BRIGHT
Year Built 1971
Annual Tax Amount $5,561
Tax Year 2020
Lot Size 2,177 Sqft
Acres 0.05
Property Description
Located amongst mature trees this spacious three-level townhome needs some TLC but offers tons of potential! Sold "AS IS" but ready to renovate to suit your own tastes & lifestyle! The unit features three bedrooms, two full and two half bathrooms, tablespace kitchen, large living room, dining room with balcony, and finished lower level with very spacious family room with fireplace. The Inverness Forest neighborhood has five playgrounds and over two miles of walking trails spread throughout the community. The location is convenient to Maryland, DC, and Virginia and is within minutes of Westfield Montgomery Mall, I-270, I-495, downtown Bethesda, Metro and Ride-On buses, Cabin John Regional Park, Restaurants, places of worship, golf courses, and other recreational facilities.
Location
State MD
County Montgomery
Zoning R90
Rooms
Other Rooms Living Room, Dining Room, Primary Bedroom, Bedroom 2, Bedroom 3, Kitchen, Family Room, Laundry, Primary Bathroom, Full Bath, Half Bath
Basement Connecting Stairway, Daylight, Partial, Partially Finished, Rear Entrance, Walkout Level, Windows
Interior
Interior Features Carpet, Ceiling Fan(s), Dining Area, Kitchen - Eat-In, Kitchen - Table Space, Primary Bath(s), Tub Shower, Window Treatments
Hot Water Natural Gas
Heating Forced Air
Cooling Central A/C
Flooring Carpet, Vinyl
Fireplaces Number 1
Equipment Dishwasher, Disposal, Exhaust Fan, Microwave, Oven/Range - Gas, Range Hood, Refrigerator, Washer
Fireplace Y
Appliance Dishwasher, Disposal, Exhaust Fan, Microwave, Oven/Range - Gas, Range Hood, Refrigerator, Washer
Heat Source Natural Gas
Exterior
Parking On Site 1
Waterfront N
Water Access N
Roof Type Shake
Accessibility None
Parking Type Parking Lot
Garage N
Building
Story 3
Sewer Public Sewer
Water Public
Architectural Style Contemporary
Level or Stories 3
Additional Building Above Grade, Below Grade
New Construction N
Schools
Elementary Schools Bells Mill
Middle Schools Cabin John
High Schools Winston Churchill
School District Montgomery County Public Schools
Others
Senior Community No
Tax ID 161000903628
Ownership Fee Simple
SqFt Source Assessor
Special Listing Condition Standard
Read Less Info
Want to know what your home might be worth? Contact us for a FREE valuation!

Our team is ready to help you sell your home for the highest possible price ASAP

Bought with Chiu K Wong • Advantage Realty of Maryland

"My job is to find and attract mastery-based agents to the office, protect the culture, and make sure everyone is happy! "






