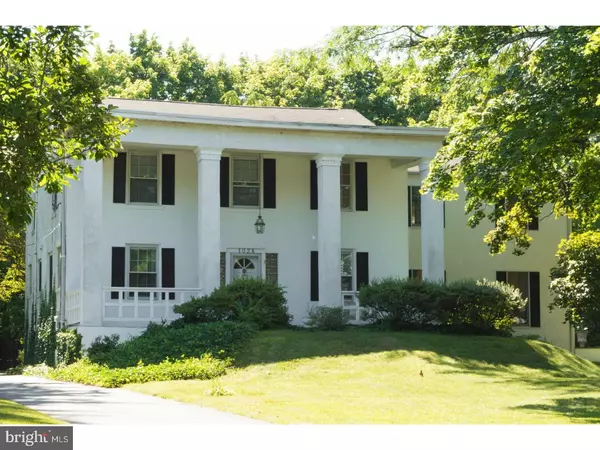$420,000
$420,000
For more information regarding the value of a property, please contact us for a free consultation.
5 Beds
5 Baths
3,340 SqFt
SOLD DATE : 06/04/2018
Key Details
Sold Price $420,000
Property Type Single Family Home
Sub Type Detached
Listing Status Sold
Purchase Type For Sale
Square Footage 3,340 sqft
Price per Sqft $125
Subdivision None Available
MLS Listing ID 1000264217
Sold Date 06/04/18
Style Colonial,Traditional
Bedrooms 5
Full Baths 4
Half Baths 1
HOA Y/N N
Abv Grd Liv Area 3,340
Originating Board TREND
Year Built 1930
Annual Tax Amount $9,888
Tax Year 2017
Lot Size 0.462 Acres
Acres 0.46
Lot Dimensions 110X183
Property Description
Charm and elegance is reflected in this majestic updated five bedroom colonial. Large front porch with white soaring pillars, mature landscaping, and circular driveway vividly accents the gracefulness of this residence. Inside, traditional but stylish appointments include arched doorways, custom built-ins, pocket doors, decorative columns, bay windows with window seat, hardwood floors, wet bar, and handmade fireplace mantle with framed mirror. Enjoy a renovated state-of-the-art kitchen with high-end stainless steel appliances, granite counters, breakfast area, and butler's pantry. The gracious air of the formal dining room and warmth of the formal living room provide a setting for elegant entertaining. Comfortable family room/den is perfect for casual gatherings. Bright and sunny 450+ square foot great room addition is enhanced by streaming natural light provided by glass doors which open to a gracious stone wrap-around patio and wood deck. Upstairs, an inviting master bedroom with multiple closets boasts a luxurious en-suite bath with Jacuzzi tub and separate shower and is situated for privacy. Four additional spacious bedrooms and two full baths await peaceful nights. Walk-out basement for multipurpose use has a full bath and recreation room. Pride of ownership is apparent in this handsome and well-maintained home that will provide new owners delightful comforts and serenity. A three car garage with ample shelving for storage, cute wood play house, and plenty of grassy area make this a wonderful place to call home. Conveniently located to NYC/PHL train station and major highways.
Location
State NJ
County Mercer
Area Lawrence Twp (21107)
Zoning R-4
Rooms
Other Rooms Living Room, Dining Room, Primary Bedroom, Bedroom 2, Bedroom 3, Bedroom 5, Kitchen, Game Room, Family Room, Bedroom 1, Other, Office, Attic
Basement Full, Unfinished, Outside Entrance
Interior
Interior Features Primary Bath(s), Kitchen - Island, Butlers Pantry, Ceiling Fan(s), WhirlPool/HotTub, Wet/Dry Bar, Dining Area
Hot Water Natural Gas
Heating Hot Water, Forced Air, Radiator, Zoned, Energy Star Heating System, Programmable Thermostat
Cooling Central A/C
Flooring Wood, Fully Carpeted, Tile/Brick
Fireplaces Number 1
Fireplaces Type Gas/Propane
Equipment Cooktop, Built-In Range, Oven - Self Cleaning, Dishwasher, Refrigerator
Fireplace Y
Window Features Bay/Bow
Appliance Cooktop, Built-In Range, Oven - Self Cleaning, Dishwasher, Refrigerator
Heat Source Natural Gas
Laundry Basement
Exterior
Exterior Feature Deck(s), Patio(s), Porch(es)
Garage Spaces 6.0
Waterfront N
Water Access N
Roof Type Shingle
Accessibility None
Porch Deck(s), Patio(s), Porch(es)
Total Parking Spaces 6
Garage Y
Building
Lot Description Level, Trees/Wooded, Front Yard, Rear Yard
Story 2
Foundation Brick/Mortar
Sewer Public Sewer
Water Public
Architectural Style Colonial, Traditional
Level or Stories 2
Additional Building Above Grade
Structure Type 9'+ Ceilings
New Construction N
Schools
School District Lawrence Township Public Schools
Others
Senior Community No
Tax ID 07-01901-00093
Ownership Fee Simple
Acceptable Financing Conventional, VA, FHA 203(b)
Listing Terms Conventional, VA, FHA 203(b)
Financing Conventional,VA,FHA 203(b)
Read Less Info
Want to know what your home might be worth? Contact us for a FREE valuation!

Our team is ready to help you sell your home for the highest possible price ASAP

Bought with Joe DeLorenzo • RE/MAX IN TOWN

"My job is to find and attract mastery-based agents to the office, protect the culture, and make sure everyone is happy! "






