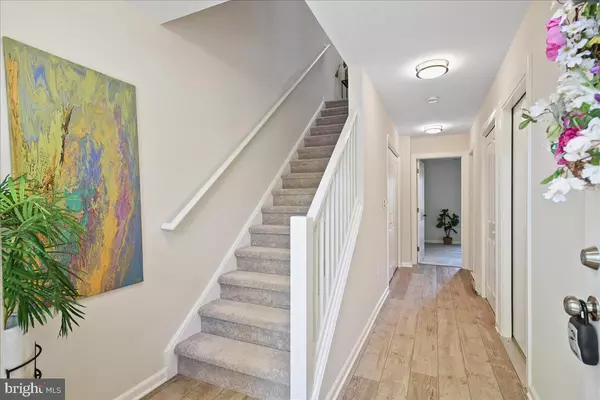$521,000
$520,000
0.2%For more information regarding the value of a property, please contact us for a free consultation.
3 Beds
4 Baths
2,700 SqFt
SOLD DATE : 09/07/2021
Key Details
Sold Price $521,000
Property Type Condo
Sub Type Condo/Co-op
Listing Status Sold
Purchase Type For Sale
Square Footage 2,700 sqft
Price per Sqft $192
Subdivision Bayville Shores
MLS Listing ID DESU2000250
Sold Date 09/07/21
Style Coastal
Bedrooms 3
Full Baths 3
Half Baths 1
Condo Fees $1,102/qua
HOA Y/N N
Abv Grd Liv Area 2,700
Originating Board BRIGHT
Year Built 2005
Annual Tax Amount $1,108
Tax Year 2020
Lot Size 46.370 Acres
Acres 46.37
Lot Dimensions 0.00 x 0.00
Property Description
This beautiful waterfront townhouse is practically brand-new with new LVP flooring, new carpet, fresh paint throughout, white kitchen cabinetry, all new appliances, HVAC (2021 & 2019), new kitchen sink and faucet, updated bathroom faucets, new ceiling fans with lights in great room, new stylish lighting throughout, and so much more. The surround sound system is installed to enhance your TV viewing and music listening experience. Views include a fresh-water pond with a fountain and the bay. Don't miss the private beach with kayak launch, community pool on the water, fully-equipped fitness center, fishing docks throughout the community, hiking/biking/jogging trails, tennis and pickleball courts, tot lot, shuffleboard, basketball, volleyball courts, boat launch, and more in this dog-friendly community.
Location
State DE
County Sussex
Area Baltimore Hundred (31001)
Zoning HR-1
Rooms
Other Rooms Great Room
Interior
Hot Water Electric
Cooling None
Fireplaces Number 1
Furnishings No
Fireplace Y
Heat Source Electric
Laundry Dryer In Unit, Washer In Unit
Exterior
Garage Garage - Front Entry, Additional Storage Area, Garage Door Opener
Garage Spaces 1.0
Waterfront Y
Water Access Y
View Bay, Pond
Accessibility None
Parking Type Attached Garage, Parking Lot, Driveway
Attached Garage 1
Total Parking Spaces 1
Garage Y
Building
Lot Description Landscaping, Non-Tidal Wetland, Pond
Story 3
Sewer Public Sewer
Water Public
Architectural Style Coastal
Level or Stories 3
Additional Building Above Grade, Below Grade
New Construction N
Schools
School District Indian River
Others
Pets Allowed Y
HOA Fee Include Common Area Maintenance,Health Club,Lawn Care Front,Lawn Care Rear,Lawn Care Side,Lawn Maintenance,Management,Pier/Dock Maintenance,Pool(s),Recreation Facility,Reserve Funds,Road Maintenance,Snow Removal,Trash,Water
Senior Community No
Tax ID 533-13.00-2.00-1151
Ownership Fee Simple
SqFt Source Assessor
Acceptable Financing Conventional, Cash
Listing Terms Conventional, Cash
Financing Conventional,Cash
Special Listing Condition Standard
Pets Description Cats OK, Dogs OK
Read Less Info
Want to know what your home might be worth? Contact us for a FREE valuation!

Our team is ready to help you sell your home for the highest possible price ASAP

Bought with Jamie Caine • Coldwell Banker Realty

"My job is to find and attract mastery-based agents to the office, protect the culture, and make sure everyone is happy! "






