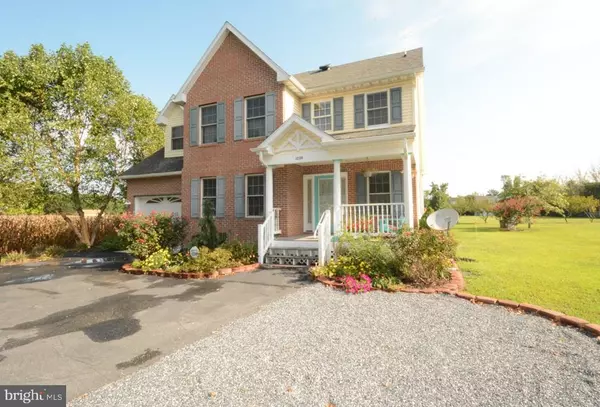$267,500
$274,900
2.7%For more information regarding the value of a property, please contact us for a free consultation.
4 Beds
3 Baths
2,200 SqFt
SOLD DATE : 11/22/2016
Key Details
Sold Price $267,500
Property Type Single Family Home
Sub Type Detached
Listing Status Sold
Purchase Type For Sale
Square Footage 2,200 sqft
Price per Sqft $121
Subdivision None Available
MLS Listing ID 1001021586
Sold Date 11/22/16
Style Coastal,Contemporary
Bedrooms 4
Full Baths 2
Half Baths 1
HOA Y/N N
Abv Grd Liv Area 2,200
Originating Board SCAOR
Year Built 2005
Annual Tax Amount $477
Lot Size 8,712 Sqft
Acres 0.2
Lot Dimensions 020
Property Description
This pristine 4 bedroom 2.5 bath home with a first floor master is very close to the beach and all of the Bethany Beach restaurants and shops. You can walk to the Giant and all of the locals shops that supply your daily needs. Upstairs there is a loft area perfect for a home office, 3 additional guest rooms and a full bath. The home comes completely furnished including a pool table that is in a large family room/bonus room. Off of the bonus room is a composite deck that leads to a nice paver patio perfect for barbequing. The kitchen has Corian countertops, plenty of working space, mint condition oak cabinets and an eat-in kitchen. There are new light fixtures and Anderson windows. Every room has ceiling fans. Attached one car garage. 2 zone HVAC. The attic has as solar powered fan to keep your cooling expenses down. No HOA fees! This home sleeps 10. The home is in perfect condition. The owners have taken perfect care of this home and it shows.
Location
State DE
County Sussex
Area Baltimore Hundred (31001)
Interior
Interior Features Attic, Kitchen - Eat-In, Window Treatments
Hot Water Electric
Heating Forced Air, Heat Pump(s), Zoned
Cooling Central A/C, Heat Pump(s), Zoned
Flooring Carpet, Laminated, Tile/Brick
Equipment Dishwasher, Disposal, Exhaust Fan, Microwave, Oven/Range - Electric, Water Heater
Furnishings Yes
Fireplace N
Appliance Dishwasher, Disposal, Exhaust Fan, Microwave, Oven/Range - Electric, Water Heater
Exterior
Exterior Feature Deck(s), Porch(es)
Garage Garage Door Opener
Garage Spaces 7.0
Waterfront N
Water Access N
Roof Type Architectural Shingle
Porch Deck(s), Porch(es)
Parking Type Off Street, Driveway, Attached Garage
Total Parking Spaces 7
Garage Y
Building
Lot Description Cleared
Story 2
Foundation Block, Crawl Space
Sewer Public Sewer
Water Public
Architectural Style Coastal, Contemporary
Level or Stories 2
Additional Building Above Grade
Structure Type Vaulted Ceilings
New Construction N
Schools
School District Indian River
Others
Tax ID 134-12.00-420.00
Ownership Fee Simple
SqFt Source Estimated
Acceptable Financing Cash, Conventional
Listing Terms Cash, Conventional
Financing Cash,Conventional
Read Less Info
Want to know what your home might be worth? Contact us for a FREE valuation!

Our team is ready to help you sell your home for the highest possible price ASAP

Bought with SHANTEL WILLEY • 1ST CHOICE PROPERTIES LLC

"My job is to find and attract mastery-based agents to the office, protect the culture, and make sure everyone is happy! "






