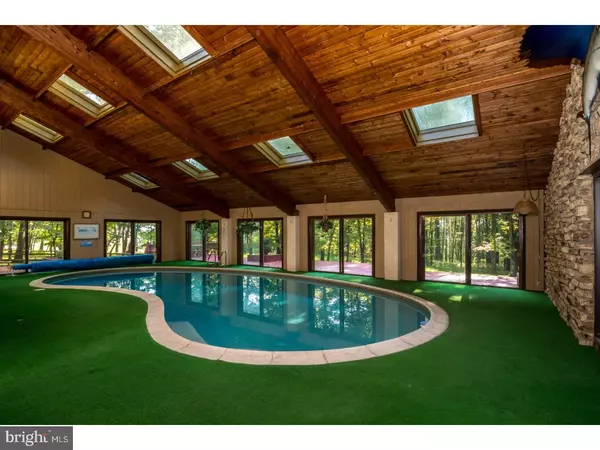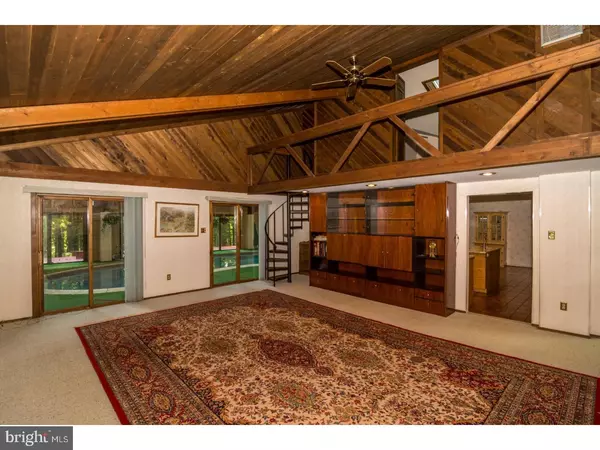$720,000
$749,900
4.0%For more information regarding the value of a property, please contact us for a free consultation.
3 Beds
3 Baths
7,117 SqFt
SOLD DATE : 06/05/2018
Key Details
Sold Price $720,000
Property Type Single Family Home
Sub Type Detached
Listing Status Sold
Purchase Type For Sale
Square Footage 7,117 sqft
Price per Sqft $101
MLS Listing ID 1001257297
Sold Date 06/05/18
Style Ranch/Rambler
Bedrooms 3
Full Baths 3
HOA Y/N N
Abv Grd Liv Area 7,117
Originating Board TREND
Year Built 1979
Annual Tax Amount $14,753
Tax Year 2018
Lot Size 13.384 Acres
Acres 13.38
Property Description
Attention Buyers: Price Reduction and Freshly Painted Rooms! Beautiful Rancher nestled among 13 acres in highly sought New Hope-Solebury township. This is the home that you have been waiting for. Enjoy the peace and quiet as well as the beauty of nature while still conveniently located to major routes to Phila, NJ and NY.As you drive up your circular driveway, a lovely stone pathway leads you to this one of a kind home. As you enter you are welcomed by an indoor garden atrium and large living room with fireplace on one side and elegant dining room on the other. Great for entertaining! 3 bedrooms (2 having fireplaces) and additional room that could be another bedroom, media or exercise room, or for whatever your heart's desire. Master bedroom includes an ensuite featuring a spa like bathroom with whirlpool tub and separate stall shower and dressing room. Also, there is a sitting area where you can relax by the fire. Newly renovated gourmet kitchen is a chef's dream with granite counter tops, plenty of storage, Jenn-Aire range, 2 ovens,and breakfast room with desk area. Just off the kitchen is the great room with yet another stone fireplace, soaring beamed ceiling, and loft. Sliding glass doors take you to the deck or to your beautiful indoor heated pool. The master bedroom, kitchen, and bathroom also have easy access to take a dip year round. There are doors all around the pool that take you outside to a sprawling wrap around deck with picnic table and plenty of seating for your gatherings. Also, we can't forget your pet, there is a special fenced in area for him or her too. Basement has a finished game or exercise room as well as a workshop for the craftsman. 3 car garage with an additional separate 2 car garage with extra storage room that a hobbyist would love. New roof, new high end HVAC with 4 zone heating and cooling...the many amenities just go on and on. You will have to come see it for yourself! NOTE: NEW to this listing...Come check out the freshly painted rooms!
Location
State PA
County Bucks
Area Solebury Twp (10141)
Zoning R2
Rooms
Other Rooms Living Room, Dining Room, Primary Bedroom, Bedroom 2, Kitchen, Family Room, Bedroom 1, Other, Attic
Basement Partial, Outside Entrance
Interior
Interior Features Primary Bath(s), Kitchen - Island, Butlers Pantry, Skylight(s), Ceiling Fan(s), Attic/House Fan, WhirlPool/HotTub, Intercom, Stall Shower, Kitchen - Eat-In
Hot Water Oil, Electric
Heating Oil, Heat Pump - Electric BackUp, Forced Air, Zoned
Cooling Central A/C
Flooring Fully Carpeted, Tile/Brick
Fireplaces Type Stone
Equipment Cooktop, Oven - Wall, Oven - Double, Oven - Self Cleaning, Dishwasher, Disposal, Built-In Microwave
Fireplace N
Appliance Cooktop, Oven - Wall, Oven - Double, Oven - Self Cleaning, Dishwasher, Disposal, Built-In Microwave
Heat Source Oil
Laundry Main Floor
Exterior
Exterior Feature Deck(s)
Garage Spaces 7.0
Pool In Ground, Indoor
Waterfront N
Water Access N
Accessibility None
Porch Deck(s)
Total Parking Spaces 7
Garage Y
Building
Lot Description Trees/Wooded
Story 1
Foundation Brick/Mortar
Sewer On Site Septic
Water Well
Architectural Style Ranch/Rambler
Level or Stories 1
Additional Building Above Grade, Shed, 2nd Garage
Structure Type Cathedral Ceilings,9'+ Ceilings
New Construction N
Schools
High Schools New Hope-Solebury
School District New Hope-Solebury
Others
Senior Community No
Tax ID 41-002-066-013
Ownership Fee Simple
Security Features Security System
Acceptable Financing Conventional, VA, FHA 203(b)
Listing Terms Conventional, VA, FHA 203(b)
Financing Conventional,VA,FHA 203(b)
Read Less Info
Want to know what your home might be worth? Contact us for a FREE valuation!

Our team is ready to help you sell your home for the highest possible price ASAP

Bought with Thomas W Sherwood • RE/MAX Properties - Newtown

"My job is to find and attract mastery-based agents to the office, protect the culture, and make sure everyone is happy! "






