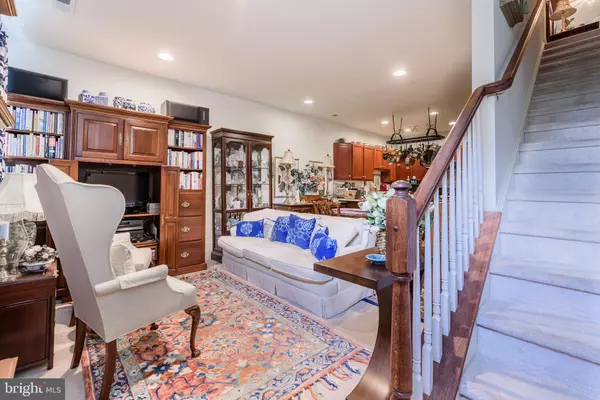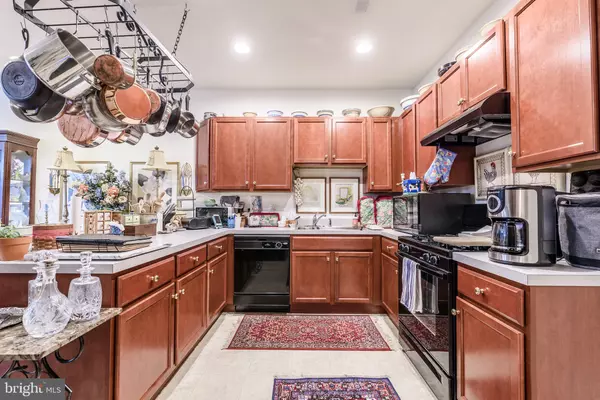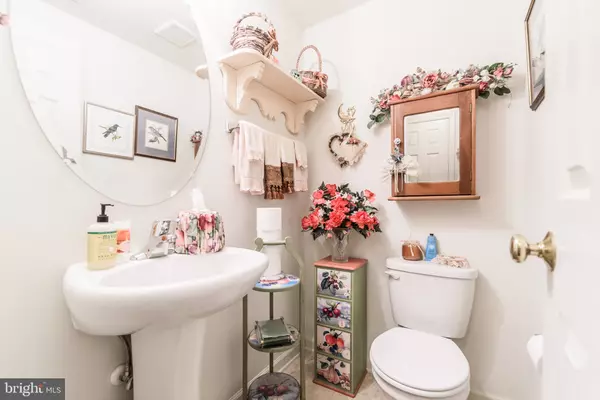$310,000
$310,000
For more information regarding the value of a property, please contact us for a free consultation.
3 Beds
3 Baths
1,500 SqFt
SOLD DATE : 10/22/2021
Key Details
Sold Price $310,000
Property Type Condo
Sub Type Condo/Co-op
Listing Status Sold
Purchase Type For Sale
Square Footage 1,500 sqft
Price per Sqft $206
Subdivision Darley Green
MLS Listing ID DENC2005104
Sold Date 10/22/21
Style Traditional
Bedrooms 3
Full Baths 2
Half Baths 1
Condo Fees $115/ann
HOA Y/N N
Abv Grd Liv Area 1,500
Originating Board BRIGHT
Year Built 2011
Annual Tax Amount $2,041
Tax Year 2021
Property Description
Come to see this tastefully maintained condominium that you’ll want to call home. Sitting among manicured landscaping, it features three bedrooms and two white-tiled full baths upstairs, both with double sinks, one with a luxurious soaking tub and a glass shower. An upstairs laundry room has plenty of space for folding clothes and ironing. Two large walk-in closets and two other closets with double doors finish off the upstairs. The first floor boasts of 10-foot ceilings with recessed lights and a kitchen with lots of cherry cabinets with brass trim, black appliances, and double sink with disposal. A living area, dining area, and half bath complete the downstairs. Immaculate cream carpeting covers the floors upstairs and down. The one-car garage has a rear entrance off the kitchen. For those wanting a fireplace, there’s even a cut-out space for one near the living and dining areas. Darley Green is near the DE-PA line and is a quick commute by car or train to Philadelphia; it’s home to the award-winning Brandywine School District, plus private, parochial, and charter schools. Walking the dog becomes a fun, social outing, stopping to talk to everyone. Close to shopping, restaurants, parks, and its library, there’s low property taxes, no sales tax, and no yard maintenance. Make an appointment now! Seller is a licensed real estate agent in the State of Delaware
Location
State DE
County New Castle
Area Brandywine (30901)
Zoning HT/ST
Rooms
Other Rooms Living Room, Dining Room, Bedroom 3, Kitchen, Bedroom 1, Bathroom 2
Interior
Hot Water Natural Gas
Cooling Central A/C
Heat Source Natural Gas
Exterior
Garage Covered Parking, Garage - Rear Entry, Garage Door Opener, Inside Access
Garage Spaces 2.0
Amenities Available Common Grounds
Waterfront N
Water Access N
Accessibility None
Attached Garage 2
Total Parking Spaces 2
Garage Y
Building
Story 2
Foundation Other
Sewer Public Sewer
Water Public
Architectural Style Traditional
Level or Stories 2
Additional Building Above Grade, Below Grade
New Construction N
Schools
School District Brandywine
Others
Pets Allowed Y
HOA Fee Include Lawn Maintenance
Senior Community No
Tax ID 06-072.00-179.C.1130
Ownership Condominium
Acceptable Financing Cash, Conventional, FHA, VA
Listing Terms Cash, Conventional, FHA, VA
Financing Cash,Conventional,FHA,VA
Special Listing Condition Standard
Pets Description No Pet Restrictions
Read Less Info
Want to know what your home might be worth? Contact us for a FREE valuation!

Our team is ready to help you sell your home for the highest possible price ASAP

Bought with Vincent Garman • Compass

"My job is to find and attract mastery-based agents to the office, protect the culture, and make sure everyone is happy! "






