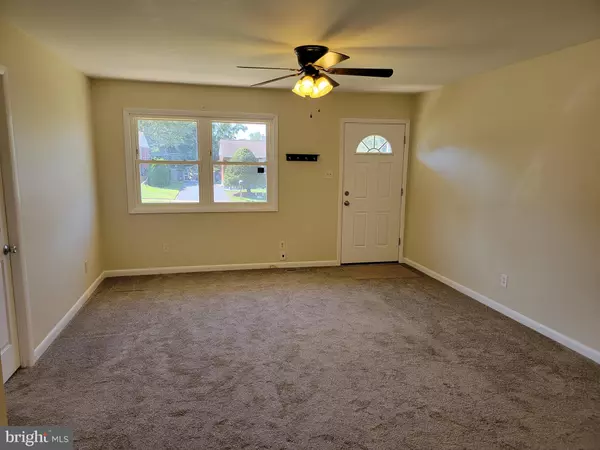$290,000
$285,000
1.8%For more information regarding the value of a property, please contact us for a free consultation.
4 Beds
3 Baths
2,096 SqFt
SOLD DATE : 10/22/2021
Key Details
Sold Price $290,000
Property Type Single Family Home
Sub Type Detached
Listing Status Sold
Purchase Type For Sale
Square Footage 2,096 sqft
Price per Sqft $138
Subdivision Stratford
MLS Listing ID DENC2006552
Sold Date 10/22/21
Style Ranch/Rambler
Bedrooms 4
Full Baths 3
HOA Y/N N
Abv Grd Liv Area 1,120
Originating Board BRIGHT
Year Built 1963
Annual Tax Amount $1,643
Tax Year 2021
Lot Size 6,534 Sqft
Acres 0.15
Lot Dimensions 60 X 110
Property Description
Located in the popular community of Stratford, this updated ranch home is in move in condition, and is ready for a new owner. Having 3 bedrooms and 2 full baths on the main level is just the start of what this home offers. There is also a 4th Bedroom, a 3rd full bath, a Family Room, and a Kitchenette, on the lower level. This layout offers exceptional living space for an expanding family. Seller is unaware if any permits were obtained when the lower level was finished, and none will be provided. Recent updates to the property include: freshly painted interior, new carpet in past 2-3 years, main floor bathrooms renovated in 2021, new Living Room & Dining Room Light Fixtures in 2021, new vinyl siding and new steel exterior doors in 2019, and double pane vinyl replacement windows. The eat-in kitchen, offers oak cabinets, a breakfast bar, hardwood floors, new dishwasher in 2020, and a pantry. Out back is a nice size backyard, and the side door exits to the driveway for parking. A 2-10 One Year Home warranty is included. Don't miss the opportunity to see this very nice home.
Location
State DE
County New Castle
Area New Castle/Red Lion/Del.City (30904)
Zoning NC6.5
Direction Southwest
Rooms
Other Rooms Living Room, Dining Room, Primary Bedroom, Bedroom 2, Bedroom 3, Bedroom 4, Kitchen, Family Room, Den
Basement Partially Finished, Sump Pump
Main Level Bedrooms 3
Interior
Interior Features 2nd Kitchen, Combination Dining/Living
Hot Water Natural Gas
Heating Forced Air
Cooling Central A/C
Flooring Hardwood
Equipment Dishwasher, Disposal, Dryer - Electric, Microwave, Oven/Range - Electric, Refrigerator, Washer
Fireplace N
Window Features Double Hung,Double Pane,Replacement
Appliance Dishwasher, Disposal, Dryer - Electric, Microwave, Oven/Range - Electric, Refrigerator, Washer
Heat Source Natural Gas
Laundry Basement
Exterior
Garage Spaces 2.0
Utilities Available Above Ground
Waterfront N
Water Access N
View Street
Roof Type Shingle
Accessibility None
Parking Type Driveway
Total Parking Spaces 2
Garage N
Building
Lot Description Front Yard, Rear Yard
Story 1
Foundation Block
Sewer Public Sewer
Water Public
Architectural Style Ranch/Rambler
Level or Stories 1
Additional Building Above Grade, Below Grade
Structure Type Dry Wall
New Construction N
Schools
Elementary Schools Pleasantville
Middle Schools George Read
High Schools William Penn
School District Colonial
Others
Senior Community No
Tax ID 1002330279
Ownership Fee Simple
SqFt Source Estimated
Acceptable Financing Cash, Conventional, FHA, VA
Listing Terms Cash, Conventional, FHA, VA
Financing Cash,Conventional,FHA,VA
Special Listing Condition Standard
Read Less Info
Want to know what your home might be worth? Contact us for a FREE valuation!

Our team is ready to help you sell your home for the highest possible price ASAP

Bought with Yadira Galindo • BHHS Fox & Roach-Christiana

"My job is to find and attract mastery-based agents to the office, protect the culture, and make sure everyone is happy! "






