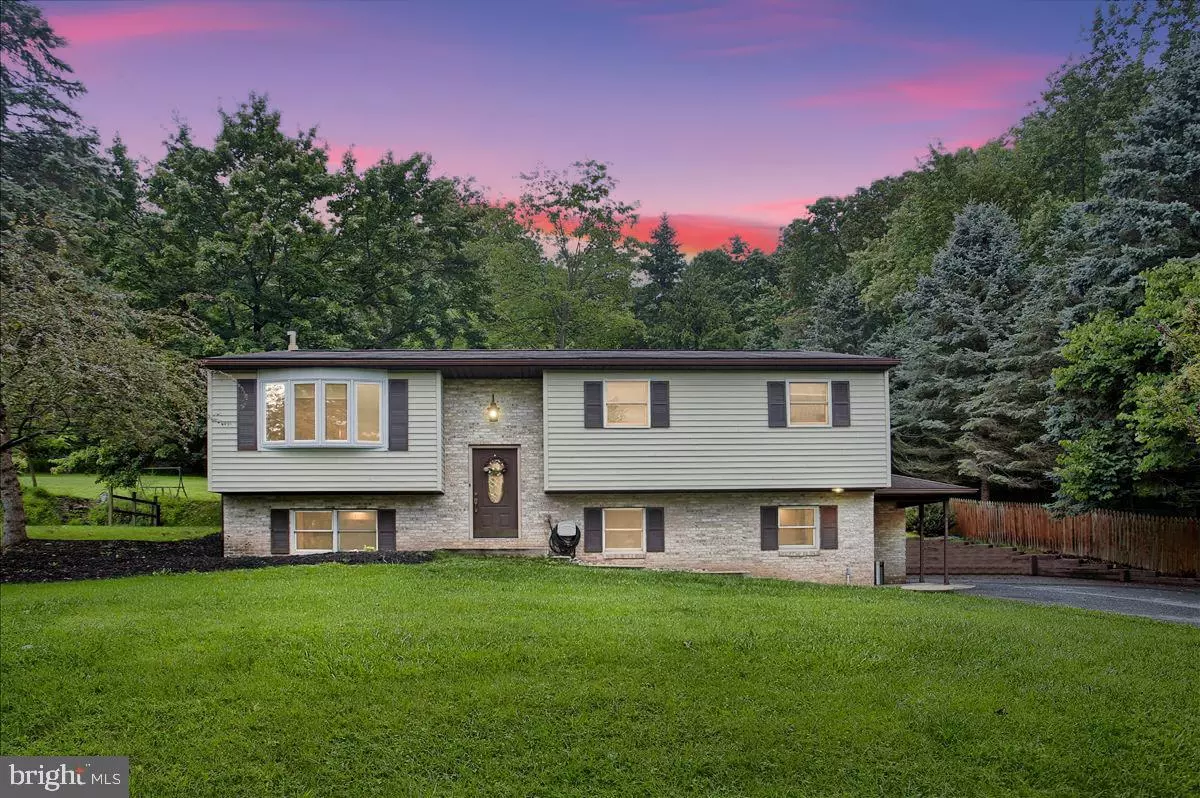$264,900
$264,900
For more information regarding the value of a property, please contact us for a free consultation.
3 Beds
2 Baths
1,700 SqFt
SOLD DATE : 10/28/2021
Key Details
Sold Price $264,900
Property Type Single Family Home
Sub Type Detached
Listing Status Sold
Purchase Type For Sale
Square Footage 1,700 sqft
Price per Sqft $155
Subdivision None Available
MLS Listing ID PAYK2004424
Sold Date 10/28/21
Style Raised Ranch/Rambler
Bedrooms 3
Full Baths 2
HOA Y/N N
Abv Grd Liv Area 1,700
Originating Board BRIGHT
Year Built 1985
Annual Tax Amount $3,479
Tax Year 2021
Lot Size 0.657 Acres
Acres 0.66
Property Description
Check out this stylish home sitting on over a half acre in the West Shore School District! Enjoy the many upgrades which include a NEW high efficiency 2 stage Heat Pump system, floors, recessed lights, windows and more! Enter the home and you'll notice new Pergo flooring throughout the main living area leading into a large open kitchen concept with island and a plentiful amount of space for a large table and chairs. You'll love the natural lighting that is throughout, but you also have no shortage of recessed LED lighting in this home! Off the kitchen is a sliding door that leads to the large deck that has been freshly painted. Watch the sunset or watch your kids play out back! This home has a fantastic yard and comes equipped with a playset ready to go! 3 bedrooms upstairs, each great in size. The upstairs bath was recently remodeled with a tiled tub/shower, tiled floor and a sleek new vanity plus NEW light fixture and additional LED recessed lighting. If you love to entertain, you'll enjoy the lower level of this home which features a large open living space with bright airy windows and a coal stove if you wish to use it! The second full bath that has been totally remodeled includes a tile floor with modern tiled walk-in shower and NEW vanity. A BONUS room which could be used as a bedroom/office/playroom also sits downstairs. Top it off with a large laundry room great for storage as well. Home also has great storage and an oversized 1 car garage! Schedule a tour ASAP! This show stopping home won't last long!
Location
State PA
County York
Area Fairview Twp (15227)
Zoning RESIDENTIAL
Rooms
Other Rooms Living Room, Bedroom 2, Bedroom 3, Kitchen, Family Room, Bedroom 1, Bonus Room, Full Bath
Basement Garage Access, Heated, Interior Access, Outside Entrance, Sump Pump, Walkout Level
Main Level Bedrooms 3
Interior
Interior Features Water Treat System, Kitchen - Country, Dining Area, Carpet, Efficiency, Family Room Off Kitchen, Floor Plan - Traditional, Recessed Lighting
Hot Water Electric
Heating Forced Air, Heat Pump(s)
Cooling Ceiling Fan(s), Central A/C, Heat Pump(s)
Flooring Vinyl, Partially Carpeted, Ceramic Tile, Luxury Vinyl Plank
Equipment Microwave, Dishwasher, Refrigerator, Oven/Range - Electric
Fireplace N
Window Features Double Pane
Appliance Microwave, Dishwasher, Refrigerator, Oven/Range - Electric
Heat Source Electric
Laundry Lower Floor
Exterior
Exterior Feature Deck(s), Patio(s)
Garage Garage Door Opener
Garage Spaces 9.0
Utilities Available Cable TV Available
Waterfront N
Water Access N
Roof Type Shingle
Accessibility 2+ Access Exits
Porch Deck(s), Patio(s)
Parking Type Off Street, Attached Garage, Driveway
Attached Garage 1
Total Parking Spaces 9
Garage Y
Building
Lot Description Irregular, Not In Development
Story 2
Foundation Block
Sewer On Site Septic
Water Private, Well
Architectural Style Raised Ranch/Rambler
Level or Stories 2
Additional Building Above Grade
New Construction N
Schools
High Schools Red Land
School District West Shore
Others
Senior Community No
Tax ID 27-000-28-0059-00-00000
Ownership Fee Simple
SqFt Source Assessor
Security Features Smoke Detector
Acceptable Financing Cash, Conventional
Listing Terms Cash, Conventional
Financing Cash,Conventional
Special Listing Condition Standard
Read Less Info
Want to know what your home might be worth? Contact us for a FREE valuation!

Our team is ready to help you sell your home for the highest possible price ASAP

Bought with BROOKS R. WATTS • RE/MAX 1st Advantage

"My job is to find and attract mastery-based agents to the office, protect the culture, and make sure everyone is happy! "






