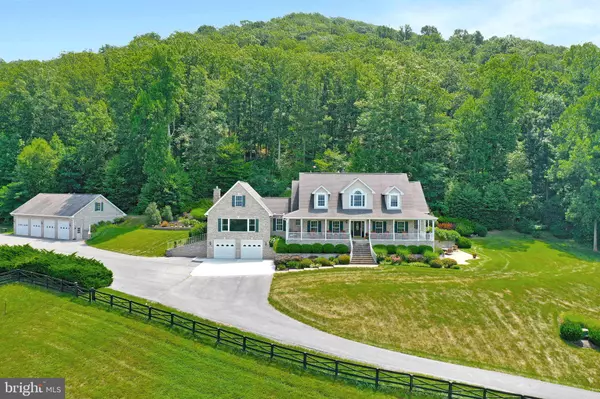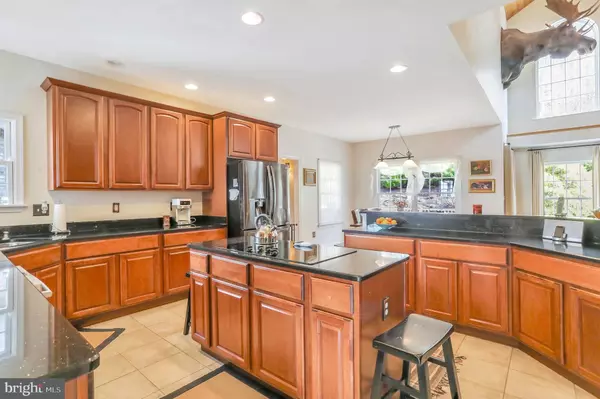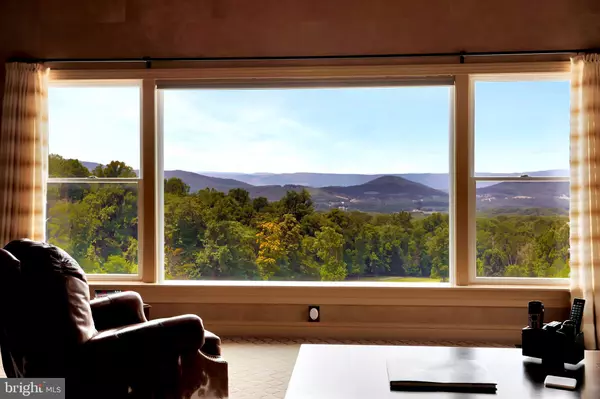$1,450,000
$1,475,000
1.7%For more information regarding the value of a property, please contact us for a free consultation.
5 Beds
5 Baths
5,200 SqFt
SOLD DATE : 11/02/2021
Key Details
Sold Price $1,450,000
Property Type Single Family Home
Sub Type Detached
Listing Status Sold
Purchase Type For Sale
Square Footage 5,200 sqft
Price per Sqft $278
Subdivision None Available
MLS Listing ID VAWR2000174
Sold Date 11/02/21
Style Cape Cod
Bedrooms 5
Full Baths 4
Half Baths 1
HOA Y/N N
Abv Grd Liv Area 3,800
Originating Board BRIGHT
Year Built 2002
Tax Year 2021
Lot Size 71.990 Acres
Acres 71.99
Property Description
Beautiful secluded gated 70 + acre estate adjoining the 200,000 acre Shenandoah National Park with vistas of (3) mountain ranges across (2) states. Excellent internet, 70 miles to Dulles Airport and 9 miles to conveniences. If you want no neighbors and a once in a lifetime view, here it is!!!!!!!! NO HOA! State maintained roads!!!!!
Several parcels make up this 70+acre tract of land with an amazing 5200+ sq ft brick cape cod and a tremendous detached garage for any car enthusiast!!!
Electronic gated access, 70+ acres of mixed pasture and forest, open fields and bordering the Shenandoah National Park, and minutes to horseback riding trails. Breathtaking sunsets from the wrap around front porch and side patio. Large back deck overlooking mature landscaping and stone retaining wall. Solidly constructed custom home offers one level living if desired. Grand two story foyer with a soaring ceiling, custom oak staircase and gleaming hardwood flooring. Towering stone fireplace, and a vaulted cedar ceiling. The open floor plan makes entertaining easy and inviting. Gorgeous cherry cabinets, black granite countertops, spacious kitchen with center island cooktop and mountain view from the window over the corner sink. Main level Family room offers soaring wood ceiling, gas stove, and custom wet bar with Subzero refrigerator drawer. The large picture window showcases the glorious mountain views. HIGH SPEED BROADBAND makes working from home a breeze. . Main level primary bedroom suite featuring a bay window, two walk in closets and primary bath with separate shower, soaking tub, double vanity and seated make up counter. Three additional bedrooms, a full bath and guest workroom/office are located on the upper level. The finished lower has a large entertainment room with gas fireplace walk out side concrete patio with views of mountain ridges. The lower level also offers a work out room, pool table area or both. The oversized two car attached garage with the detached brick four bay garage/workshop with full bath and unfinished upper level make this property a car enthusiast's dream. Outdoor wood stove designed to efficiently supplement home heating systems. 3 board fenced paddocks and horse stables and a run in shed. Lands End horse trail and Jenkins Gap Trail for riding horses or hiking while linking to the Appalachian trail at Skyline Drive. Schedule a showing today and bring your binoculars. HIGH SPEED BROADBAND INTERNET!
Location
State VA
County Warren
Zoning A
Rooms
Basement Fully Finished, Outside Entrance
Main Level Bedrooms 1
Interior
Interior Features Chair Railings, Crown Moldings, Entry Level Bedroom, Floor Plan - Open, Formal/Separate Dining Room, Recessed Lighting, Upgraded Countertops
Hot Water Electric
Heating Heat Pump(s), Zoned
Cooling Central A/C, Zoned
Flooring Hardwood, Tile/Brick
Fireplaces Number 3
Fireplaces Type Free Standing, Fireplace - Glass Doors, Gas/Propane
Fireplace Y
Heat Source Propane - Owned
Laundry Main Floor
Exterior
Garage Additional Storage Area, Garage Door Opener, Oversized
Garage Spaces 10.0
Fence Board
Waterfront Y
Water Access Y
View Panoramic, Mountain, Scenic Vista
Accessibility None
Road Frontage State
Attached Garage 2
Total Parking Spaces 10
Garage Y
Building
Lot Description Backs - Parkland, Backs to Trees, Private
Story 3
Sewer On Site Septic
Water Well
Architectural Style Cape Cod
Level or Stories 3
Additional Building Above Grade, Below Grade
Structure Type Wood Ceilings,Vaulted Ceilings
New Construction N
Schools
School District Warren County Public Schools
Others
Senior Community No
Tax ID NO TAX RECORD
Ownership Fee Simple
SqFt Source Estimated
Security Features Monitored,Motion Detectors,Security System,Security Gate
Horse Property Y
Horse Feature Paddock, Stable(s)
Special Listing Condition Standard
Read Less Info
Want to know what your home might be worth? Contact us for a FREE valuation!

Our team is ready to help you sell your home for the highest possible price ASAP

Bought with Charles F Kohler III • Real Estate III of Washington

"My job is to find and attract mastery-based agents to the office, protect the culture, and make sure everyone is happy! "






