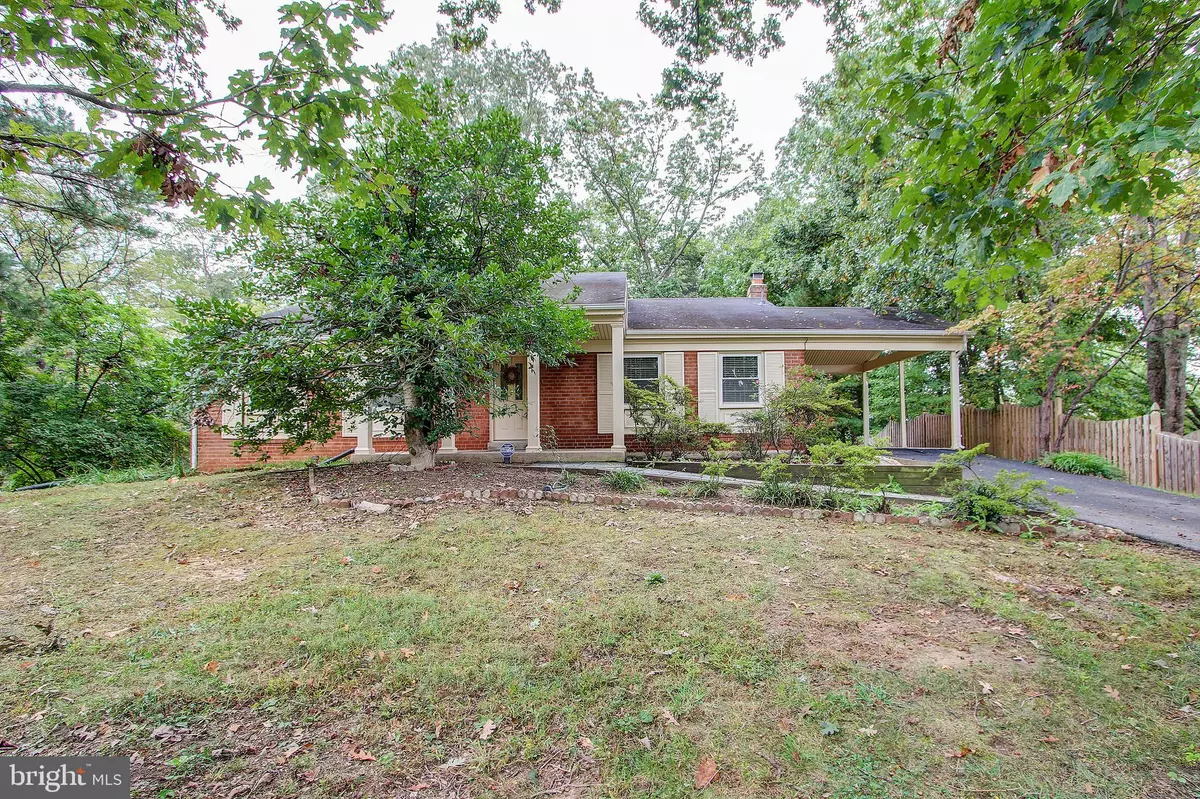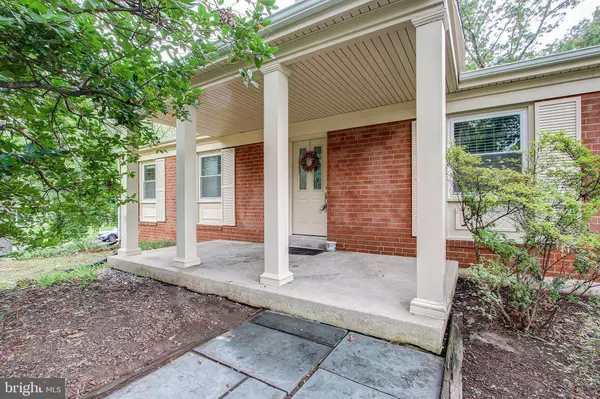$725,000
$695,000
4.3%For more information regarding the value of a property, please contact us for a free consultation.
4 Beds
3 Baths
2,688 SqFt
SOLD DATE : 11/17/2021
Key Details
Sold Price $725,000
Property Type Single Family Home
Sub Type Detached
Listing Status Sold
Purchase Type For Sale
Square Footage 2,688 sqft
Price per Sqft $269
Subdivision Potomac Woods
MLS Listing ID MDMC2016306
Sold Date 11/17/21
Style Ranch/Rambler
Bedrooms 4
Full Baths 3
HOA Y/N N
Abv Grd Liv Area 1,392
Originating Board BRIGHT
Year Built 1963
Annual Tax Amount $8,837
Tax Year 2021
Lot Size 0.462 Acres
Acres 0.46
Property Description
Welcome to this 4 Bedroom 3 Full Bath 2-level brick front rambler located in the Potomac Woods Community situated on a great FLAT .46 ACRE LOT with mature trees providing privacy.
Features include gleaming hardwood floors throughout the main level, 3 bedrooms, spacious living room with large picture windows providing lots of natural light and separate dining room.
Updated kitchen features ceramic tile floor, additional eat-in area with access to the carport, granite countertops, stainless-steel refrigerator, dishwasher, and ample cabinetry.
Nicely updated hallway and primary full baths. Lower level full bath modified for special needs.
Ceramic tiled lower level features spacious Rec Rm with brick wood-burning fireplace, sliding glass door leading to patio and nearly HALF-ACRE flat backyard great for just relaxing or special occasions, large bedroom with hardwood floors, renovated bath, laundry room, and storage room.
Special features include recessed lighting throughout home, lots of natural light throughout the home, and extra-long driveway for plenty of guest parking!
This home has it all!!! Perfect for everyday living and entertaining spaces and modified for special needs.
Location
State MD
County Montgomery
Zoning RS
Rooms
Basement Connecting Stairway, Daylight, Full, Fully Finished, Rear Entrance, Walkout Level, Heated
Main Level Bedrooms 3
Interior
Interior Features Dining Area, Floor Plan - Open, Upgraded Countertops, Wood Floors, Breakfast Area, Attic, Formal/Separate Dining Room, Recessed Lighting, Walk-in Closet(s)
Hot Water Natural Gas
Heating Forced Air
Cooling Central A/C
Flooring Hardwood, Ceramic Tile
Fireplaces Number 1
Fireplaces Type Brick, Mantel(s)
Equipment Dishwasher, Disposal, Icemaker, Oven/Range - Electric, Refrigerator, Stainless Steel Appliances
Fireplace Y
Appliance Dishwasher, Disposal, Icemaker, Oven/Range - Electric, Refrigerator, Stainless Steel Appliances
Heat Source Natural Gas
Laundry Basement
Exterior
Garage Spaces 1.0
Waterfront N
Water Access N
Accessibility 32\"+ wide Doors
Parking Type Attached Carport
Total Parking Spaces 1
Garage N
Building
Story 2
Foundation Other
Sewer Public Sewer
Water Public
Architectural Style Ranch/Rambler
Level or Stories 2
Additional Building Above Grade, Below Grade
New Construction N
Schools
Elementary Schools Ritchie Park
Middle Schools Julius West
High Schools Richard Montgomery
School District Montgomery County Public Schools
Others
Pets Allowed Y
Senior Community No
Tax ID 160400190144
Ownership Fee Simple
SqFt Source Assessor
Special Listing Condition Standard
Pets Description No Pet Restrictions
Read Less Info
Want to know what your home might be worth? Contact us for a FREE valuation!

Our team is ready to help you sell your home for the highest possible price ASAP

Bought with Jayne W Ehrens • TTR Sotheby's International Realty

"My job is to find and attract mastery-based agents to the office, protect the culture, and make sure everyone is happy! "






