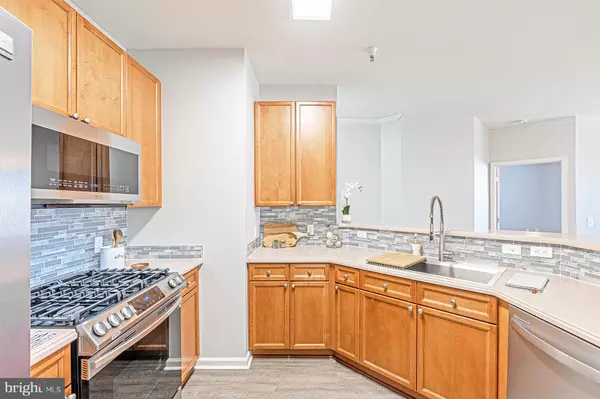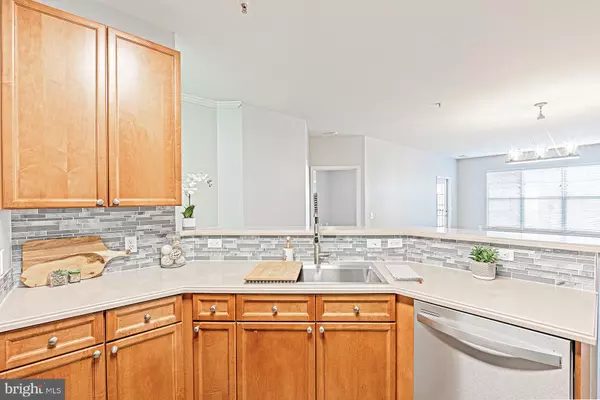$350,000
$354,900
1.4%For more information regarding the value of a property, please contact us for a free consultation.
2 Beds
2 Baths
1,224 SqFt
SOLD DATE : 11/30/2021
Key Details
Sold Price $350,000
Property Type Condo
Sub Type Condo/Co-op
Listing Status Sold
Purchase Type For Sale
Square Footage 1,224 sqft
Price per Sqft $285
Subdivision Fortnightly Square
MLS Listing ID VAFX2026156
Sold Date 11/30/21
Style Contemporary
Bedrooms 2
Full Baths 2
Condo Fees $428/mo
HOA Y/N N
Abv Grd Liv Area 1,224
Originating Board BRIGHT
Year Built 2005
Annual Tax Amount $3,655
Tax Year 2021
Property Description
Meticulously Maintained & Newly Remodeled by the Original Owners Every Detail Attended To New Upgraded Appliances, Fixtures and Lighting 9 Ft Ceilings Premium High Density Luxury Plank Flooring Throughout Large 2 Bedroom + 2 Full Bath Open Floorplan Shines with Natural Light Huge Walk-in Closets This Freshly Painted Condo is Located in an Elevator Building w/ Controlled Building Access Private 3rd Floor Balcony w/ Stunning Sunset Views Fantastic Location in The Heart of Old Town Herndon, Quick Walk to Downtown Herndon and Friday Night Live! Adjacent to WO&D Trail Enjoy Walks to Farmers Market, Library, Post Office, Shops and Great Restaurants Secure Climate Controlled Underground Reserved Parking Included Ample Guest Parking
Location
State VA
County Fairfax
Zoning 810
Rooms
Main Level Bedrooms 2
Interior
Interior Features Ceiling Fan(s), Combination Dining/Living, Floor Plan - Open, Kitchen - Gourmet, Pantry, Soaking Tub, Walk-in Closet(s), Wood Floors
Hot Water Natural Gas
Heating Forced Air
Cooling Central A/C
Flooring Luxury Vinyl Plank
Equipment Built-In Microwave, Dishwasher, Disposal, Oven/Range - Gas, Refrigerator, Stainless Steel Appliances, Washer/Dryer Stacked
Fireplace N
Appliance Built-In Microwave, Dishwasher, Disposal, Oven/Range - Gas, Refrigerator, Stainless Steel Appliances, Washer/Dryer Stacked
Heat Source Natural Gas
Laundry Has Laundry, Main Floor
Exterior
Exterior Feature Balcony
Garage Basement Garage, Garage Door Opener, Inside Access
Garage Spaces 1.0
Amenities Available Elevator
Waterfront N
Water Access N
Accessibility Elevator
Porch Balcony
Parking Type Attached Garage, Parking Lot
Attached Garage 1
Total Parking Spaces 1
Garage Y
Building
Story 1
Unit Features Garden 1 - 4 Floors
Sewer Public Sewer
Water Public
Architectural Style Contemporary
Level or Stories 1
Additional Building Above Grade, Below Grade
New Construction N
Schools
School District Fairfax County Public Schools
Others
Pets Allowed Y
HOA Fee Include Common Area Maintenance,Lawn Care Front,Management,Reserve Funds,Snow Removal,Trash,Water
Senior Community No
Tax ID 0104 41 0308
Ownership Condominium
Special Listing Condition Standard
Pets Description Case by Case Basis
Read Less Info
Want to know what your home might be worth? Contact us for a FREE valuation!

Our team is ready to help you sell your home for the highest possible price ASAP

Bought with Nikki Nabi • Samson Properties

"My job is to find and attract mastery-based agents to the office, protect the culture, and make sure everyone is happy! "






