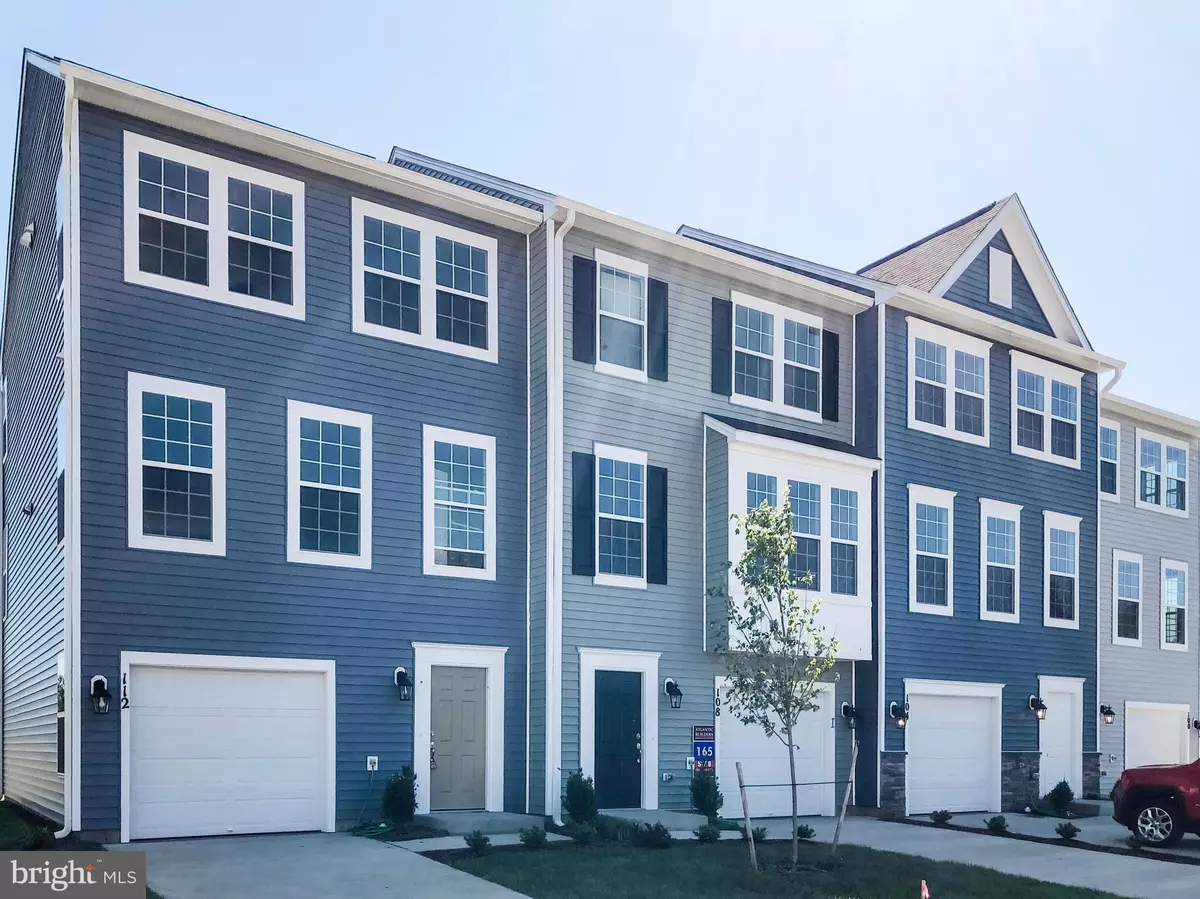$268,700
$264,900
1.4%For more information regarding the value of a property, please contact us for a free consultation.
3 Beds
3 Baths
1,871 SqFt
SOLD DATE : 12/01/2021
Key Details
Sold Price $268,700
Property Type Townhouse
Sub Type Interior Row/Townhouse
Listing Status Sold
Purchase Type For Sale
Square Footage 1,871 sqft
Price per Sqft $143
Subdivision Evershire
MLS Listing ID VAWB100038
Sold Date 12/01/21
Style Contemporary
Bedrooms 3
Full Baths 2
Half Baths 1
HOA Fees $85/mo
HOA Y/N Y
Abv Grd Liv Area 1,871
Originating Board BRIGHT
Year Built 2021
Annual Tax Amount $2,322
Tax Year 2021
Lot Size 3,049 Sqft
Acres 0.07
Property Description
Join the A-List on our website and stay tuned for updates and be sure to follow us on Facebook for the very latest.
UNDER CONSTRUCTION INTERIOR HOME 3 finished levels. 1 car garage with opener. Over 1,850 sq. ft. of finished living space. Plenty of room for all! Mid kitchen layout with island, 42" White Kitchen cabinets, stainless appliances granite counter tops. Owners bedroom features dual vanities, step-in shower and large walk-in closet. First floor rec room. 18 x 10 deck. Smart home package and security system. LVP flooring in foyer, kitchen, dining, family room and 1/2 bath. HOA includes lawn care, snow removal (even your drive and lead walk!). Pictures and virtual tour are of a model home and show optional upgrades. Hours Wednesday through Monday 10-6, Closed Tues.
Location
State VA
County Waynesboro City
Zoning RESIDENTIAL
Rooms
Main Level Bedrooms 3
Interior
Interior Features Carpet, Dining Area, Floor Plan - Open, Kitchen - Island, Recessed Lighting, Upgraded Countertops, Walk-in Closet(s)
Hot Water Electric
Heating Forced Air, Heat Pump(s), Programmable Thermostat
Cooling Central A/C, Programmable Thermostat
Flooring 3000+ PSI, Carpet, Ceramic Tile, Hardwood
Equipment Dishwasher, Disposal, Energy Efficient Appliances, Exhaust Fan, Icemaker, Microwave, Refrigerator, Stainless Steel Appliances, Oven/Range - Electric
Furnishings No
Fireplace N
Window Features Double Pane,Energy Efficient,Insulated,Low-E,Screens,Vinyl Clad
Appliance Dishwasher, Disposal, Energy Efficient Appliances, Exhaust Fan, Icemaker, Microwave, Refrigerator, Stainless Steel Appliances, Oven/Range - Electric
Heat Source Electric
Exterior
Exterior Feature Deck(s)
Garage Garage Door Opener, Garage - Front Entry, Inside Access
Garage Spaces 3.0
Waterfront N
Water Access N
View Mountain
Roof Type Architectural Shingle
Street Surface Paved
Accessibility 2+ Access Exits
Porch Deck(s)
Road Frontage Private
Attached Garage 1
Total Parking Spaces 3
Garage Y
Building
Lot Description Rear Yard
Story 3
Foundation Slab
Sewer Public Septic
Water Public
Architectural Style Contemporary
Level or Stories 3
Additional Building Above Grade, Below Grade
Structure Type Dry Wall,9'+ Ceilings
New Construction Y
Schools
Elementary Schools William Perry
Middle Schools Kate Collins
High Schools Waynesboro
School District Waynesboro City Public Schools
Others
Pets Allowed Y
HOA Fee Include Common Area Maintenance,Lawn Care Front,Lawn Care Rear,Lawn Care Side,Lawn Maintenance,Snow Removal
Senior Community No
Tax ID 25-18-282
Ownership Fee Simple
SqFt Source Estimated
Security Features Carbon Monoxide Detector(s),Electric Alarm,Fire Detection System,Main Entrance Lock,Security System,Smoke Detector
Horse Property N
Special Listing Condition Standard
Pets Description Dogs OK, Cats OK
Read Less Info
Want to know what your home might be worth? Contact us for a FREE valuation!

Our team is ready to help you sell your home for the highest possible price ASAP

Bought with Non Member • Non Subscribing Office

"My job is to find and attract mastery-based agents to the office, protect the culture, and make sure everyone is happy! "






