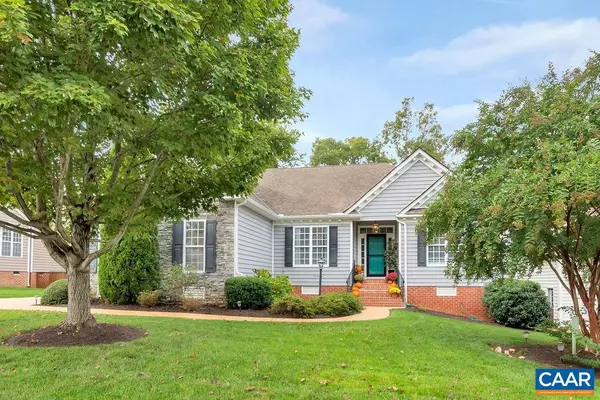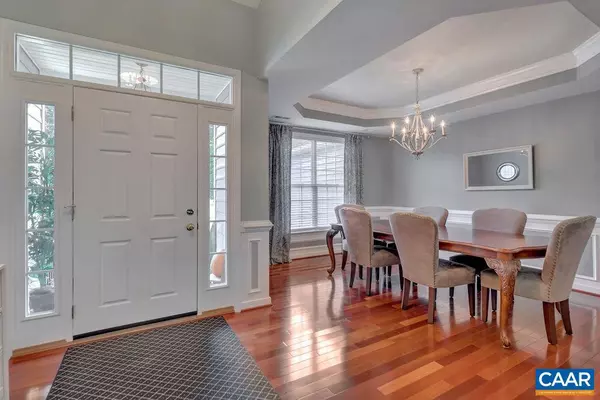$567,000
$579,000
2.1%For more information regarding the value of a property, please contact us for a free consultation.
4 Beds
3 Baths
4,098 SqFt
SOLD DATE : 12/06/2021
Key Details
Sold Price $567,000
Property Type Single Family Home
Sub Type Detached
Listing Status Sold
Purchase Type For Sale
Square Footage 4,098 sqft
Price per Sqft $138
Subdivision Spring Creek
MLS Listing ID 623051
Sold Date 12/06/21
Style Other
Bedrooms 4
Full Baths 3
Condo Fees $100
HOA Fees $168/mo
HOA Y/N Y
Abv Grd Liv Area 2,154
Originating Board CAAR
Year Built 2006
Annual Tax Amount $2,740
Tax Year 2020
Lot Size 0.380 Acres
Acres 0.38
Property Description
Park-like setting in backyard with views of trees, lush lawn & established landscape. Side entrance driveway extended to accommodate multiple vehicles. Large patio, screen porch and deep backyard bordering common area with creek. Full house Culligan Water Softener, Central Dehumidifier for basement, irrigation for entire lawn, blown cellulose & tented stairs to attic for added insulation. Walk-out basement includes In-law apt offering full kitchen, separate entrance, plenty of living & storage space. Workshop w/ separate double door entrance includes utility sink. Patio extends the entire back of house offering sun or shady area under the porch. This house has been well maintained and is turn-key ready. Owner/Agent.,Granite Counter,Painted Cabinets,Fireplace in Living Room
Location
State VA
County Louisa
Zoning RD
Rooms
Other Rooms Dining Room, Primary Bedroom, Kitchen, Family Room, Breakfast Room, Great Room, Laundry, Utility Room, Primary Bathroom, Full Bath, Additional Bedroom
Basement Fully Finished, Full, Heated, Interior Access, Outside Entrance, Walkout Level, Windows
Main Level Bedrooms 3
Interior
Interior Features 2nd Kitchen, Walk-in Closet(s), Attic, Breakfast Area, Recessed Lighting, Entry Level Bedroom
Heating Heat Pump(s)
Cooling Air Purification System, Central A/C, Heat Pump(s)
Flooring Ceramic Tile, Hardwood, Laminated
Fireplaces Number 1
Equipment Dryer, Washer, Dishwasher, Disposal, Oven/Range - Gas, Microwave, Refrigerator, Oven - Wall, Cooktop
Fireplace Y
Window Features Transom
Appliance Dryer, Washer, Dishwasher, Disposal, Oven/Range - Gas, Microwave, Refrigerator, Oven - Wall, Cooktop
Heat Source Propane - Owned
Exterior
Exterior Feature Patio(s), Porch(es), Screened
Garage Other, Garage - Side Entry
Amenities Available Basketball Courts, Club House, Community Center, Dining Rooms, Exercise Room, Golf Club, Lake, Library, Meeting Room, Picnic Area, Tot Lots/Playground, Swimming Pool, Sauna, Tennis Courts, Jog/Walk Path
View Trees/Woods
Roof Type Architectural Shingle
Accessibility None
Porch Patio(s), Porch(es), Screened
Garage Y
Building
Lot Description Landscaping, Level
Story 1
Foundation Brick/Mortar
Sewer Public Sewer
Water Public, Rainwater Harvesting
Architectural Style Other
Level or Stories 1
Additional Building Above Grade, Below Grade
Structure Type 9'+ Ceilings,Tray Ceilings,Vaulted Ceilings,Cathedral Ceilings
New Construction N
Schools
Elementary Schools Moss-Nuckols
Middle Schools Louisa
High Schools Louisa
School District Louisa County Public Schools
Others
Senior Community No
Ownership Other
Security Features Security Gate,Smoke Detector
Special Listing Condition Standard
Read Less Info
Want to know what your home might be worth? Contact us for a FREE valuation!

Our team is ready to help you sell your home for the highest possible price ASAP

Bought with SOPHIE BERGQUIST • THE HOGAN GROUP REAL ESTATE

"My job is to find and attract mastery-based agents to the office, protect the culture, and make sure everyone is happy! "






