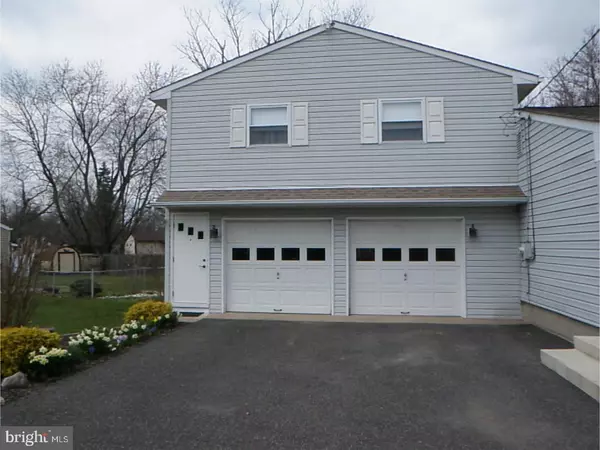$342,000
$349,900
2.3%For more information regarding the value of a property, please contact us for a free consultation.
3 Beds
2 Baths
1,616 SqFt
SOLD DATE : 06/07/2018
Key Details
Sold Price $342,000
Property Type Single Family Home
Sub Type Detached
Listing Status Sold
Purchase Type For Sale
Square Footage 1,616 sqft
Price per Sqft $211
Subdivision Hartsville Park
MLS Listing ID 1000387136
Sold Date 06/07/18
Style Colonial,Split Level
Bedrooms 3
Full Baths 1
Half Baths 1
HOA Y/N N
Abv Grd Liv Area 1,616
Originating Board TREND
Year Built 1962
Annual Tax Amount $5,046
Tax Year 2018
Lot Size 0.508 Acres
Acres 0.51
Lot Dimensions 123X180
Property Description
This spectacular split level home with In-Law Suite, has been well cared for and updated through out! Featuring a remodeled eat-in kitchen, complete with granite counter tops, center island, maple cabinets with crown molding, gas cooking and built-in microwave oven. The living room is bright and spacious. The family room features a wood burning stove and easy access to the powder room. Up a short flight of stairs are 3 nicely sized bedrooms and an updated full bath. Out back is a large screened in patio with skylight and ceiling fan that looks out towards the large, fenced-in yard. Above the 2 car garage is a full in-law suite that features a living space, kitchenette, bedroom, full bath and balcony over looking the rear yard. The in-law suite also has it's own gas heating and central air conditioning. Some of the other many highlights include, new gas heater and central air conditioning in 2017, newer windows and 6 panel doors through out, newer water heater and a basement that has been professionally waterproofed and comes with a transferable guarantee. This is a wonderful home and it's move-in ready for you!
Location
State PA
County Bucks
Area Warminster Twp (10149)
Zoning R2
Rooms
Other Rooms Living Room, Primary Bedroom, Bedroom 2, Kitchen, Family Room, Bedroom 1, In-Law/auPair/Suite, Laundry, Other
Basement Partial, Drainage System
Interior
Interior Features Kitchen - Island, Ceiling Fan(s), Wood Stove, Kitchen - Eat-In
Hot Water Natural Gas, Electric
Heating Gas, Forced Air
Cooling Central A/C
Flooring Fully Carpeted
Equipment Cooktop, Oven - Self Cleaning, Dishwasher, Disposal, Built-In Microwave
Fireplace N
Window Features Replacement
Appliance Cooktop, Oven - Self Cleaning, Dishwasher, Disposal, Built-In Microwave
Heat Source Natural Gas
Laundry Lower Floor
Exterior
Exterior Feature Patio(s), Balcony
Garage Garage Door Opener
Garage Spaces 5.0
Utilities Available Cable TV
Waterfront N
Water Access N
Roof Type Shingle
Accessibility None
Porch Patio(s), Balcony
Attached Garage 2
Total Parking Spaces 5
Garage Y
Building
Lot Description Level, Rear Yard
Story Other
Sewer Public Sewer
Water Public
Architectural Style Colonial, Split Level
Level or Stories Other
Additional Building Above Grade
New Construction N
Schools
School District Centennial
Others
Senior Community No
Tax ID 49-036-124
Ownership Fee Simple
Acceptable Financing Conventional, VA, FHA 203(b)
Listing Terms Conventional, VA, FHA 203(b)
Financing Conventional,VA,FHA 203(b)
Read Less Info
Want to know what your home might be worth? Contact us for a FREE valuation!

Our team is ready to help you sell your home for the highest possible price ASAP

Bought with Michael Saulino • Keller Williams Real Estate-Blue Bell

"My job is to find and attract mastery-based agents to the office, protect the culture, and make sure everyone is happy! "






