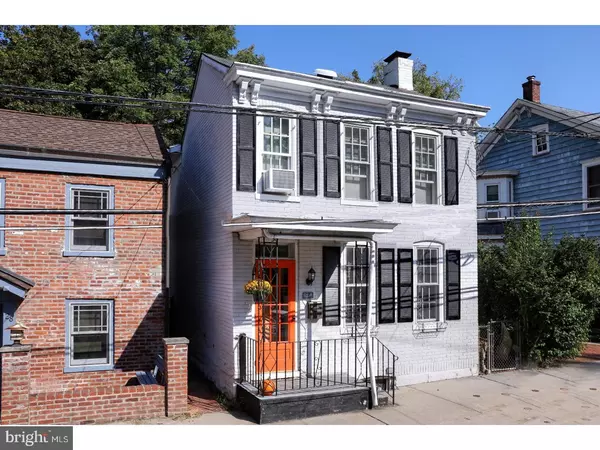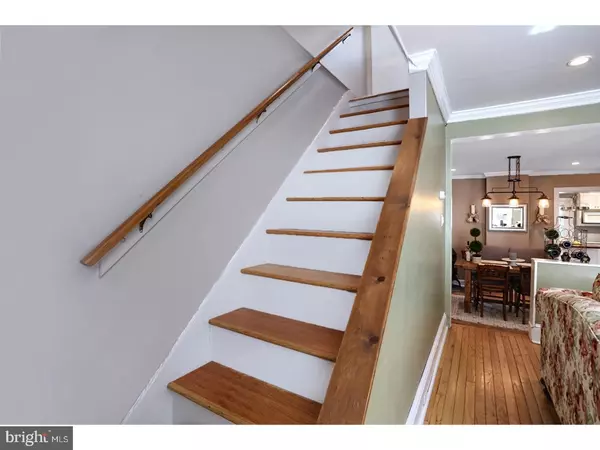$350,000
$360,000
2.8%For more information regarding the value of a property, please contact us for a free consultation.
2 Beds
2 Baths
2,310 Sqft Lot
SOLD DATE : 06/08/2018
Key Details
Sold Price $350,000
Property Type Single Family Home
Sub Type Detached
Listing Status Sold
Purchase Type For Sale
Subdivision Lambertville
MLS Listing ID 1001750965
Sold Date 06/08/18
Style Colonial
Bedrooms 2
Full Baths 1
Half Baths 1
HOA Y/N N
Originating Board TREND
Year Built 1880
Annual Tax Amount $6,123
Tax Year 2017
Lot Size 2,310 Sqft
Acres 0.05
Lot Dimensions 21X110
Property Description
With a creek and lush plantings lining the fenced backyard, sitting on the patio of this brick standalone in-town home will be a pleasure. With both contemporary appeal and antique warmth, the interior provides plenty of welcoming, sunny space to enjoy. Antique hardwood floors and built-ins complement the original paneled front door that opens into the living room. The dining room features a pellet stove and a sun-filled casual breakfast room are side by side allowing celebrations to grow with plenty of space for all. Beyond, the ample kitchen has been beautifully updated with granite covered cabinetry surrounding a butcher block island and a radiant heated tile floor, which expands into the sunroom, a casual spot to get comfy in. The powder room near the back door is well-positioned for guests whether outside or in. A second floor skylight captures the sun in the hall leading to two spacious bedrooms with a new marble and glass bathroom, having a ball and claw soaking tub along with a marble tiled shower in between. Light wood floors, two large closets, windows overlooking the creek and rear yard/patio and walls of windows are highlights in one, while the second features a cathedral ceiling, sitting area, exposed brick, walk-in closet and a custom wardrobe wall. The walk-in closet houses a handy second-floor laundry and more storage. A side entrance and the rear door both lead out onto a sweet brick patio and yard overlooking Swan Creek, is a fun place to relax and entertain. Just a few blocks from the heart of town, this is a special vintage treat with just the right amount of updates while maintaining all of its lovely charm.
Location
State NJ
County Hunterdon
Area Lambertville City (21017)
Zoning R2
Rooms
Other Rooms Living Room, Dining Room, Primary Bedroom, Kitchen, Bedroom 1, Other
Basement Partial, Unfinished
Interior
Interior Features Kitchen - Island, Butlers Pantry, Skylight(s), Ceiling Fan(s), Stain/Lead Glass, Exposed Beams, Stall Shower, Kitchen - Eat-In
Hot Water Natural Gas
Heating Gas, Hot Water, Baseboard, Radiant
Cooling Central A/C, Wall Unit
Flooring Wood, Tile/Brick, Marble
Fireplaces Number 1
Equipment Oven - Self Cleaning, Dishwasher, Refrigerator, Built-In Microwave
Fireplace Y
Appliance Oven - Self Cleaning, Dishwasher, Refrigerator, Built-In Microwave
Heat Source Natural Gas
Laundry Upper Floor
Exterior
Exterior Feature Patio(s)
Fence Other
Utilities Available Cable TV
Waterfront N
Roof Type Pitched
Accessibility None
Porch Patio(s)
Garage N
Building
Lot Description Open, Rear Yard
Story 2
Foundation Stone
Sewer Public Sewer
Water Public
Architectural Style Colonial
Level or Stories 2
Structure Type Cathedral Ceilings
New Construction N
Schools
Elementary Schools Lambertville Public School
Middle Schools South Hunterdon
High Schools South Hunterdon
School District South Hunterdon Regional
Others
Pets Allowed Y
Senior Community No
Tax ID 17-01045-00032
Ownership Fee Simple
Acceptable Financing Conventional, VA, FHA 203(b)
Listing Terms Conventional, VA, FHA 203(b)
Financing Conventional,VA,FHA 203(b)
Pets Description Case by Case Basis
Read Less Info
Want to know what your home might be worth? Contact us for a FREE valuation!

Our team is ready to help you sell your home for the highest possible price ASAP

Bought with Cynthia A Shoemaker-Zerrer • Callaway Henderson Sotheby's Int'l-Lambertville

"My job is to find and attract mastery-based agents to the office, protect the culture, and make sure everyone is happy! "






