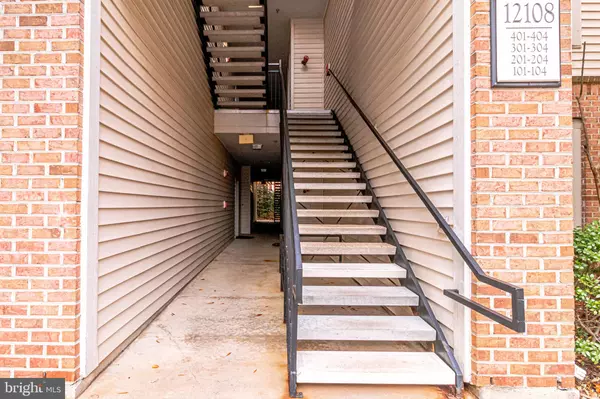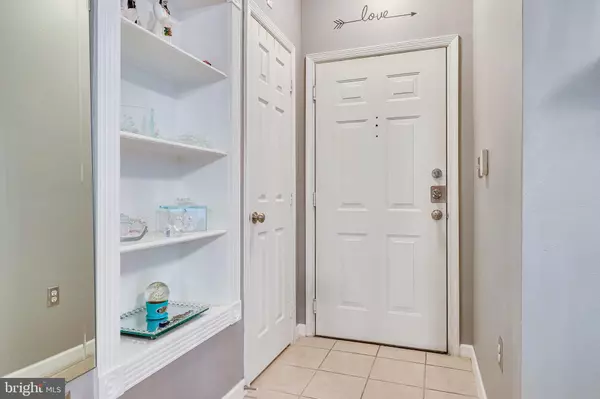$295,000
$290,000
1.7%For more information regarding the value of a property, please contact us for a free consultation.
1 Bed
1 Bath
832 SqFt
SOLD DATE : 12/13/2021
Key Details
Sold Price $295,000
Property Type Condo
Sub Type Condo/Co-op
Listing Status Sold
Purchase Type For Sale
Square Footage 832 sqft
Price per Sqft $354
Subdivision Legato Corner
MLS Listing ID VAFX2030234
Sold Date 12/13/21
Style Colonial
Bedrooms 1
Full Baths 1
Condo Fees $370/mo
HOA Y/N N
Abv Grd Liv Area 832
Originating Board BRIGHT
Year Built 2005
Annual Tax Amount $3,026
Tax Year 2021
Property Description
***Absolutely STUNNING unit in the gated Legato Condo community! This extra large, corner unit has an abundance of space, with an expansive deck overlooking a pond! As soon as you step inside, you'll fall in love with the high ceilings, open flow, updated flooring, and gorgeous finishes. The open and bright living area with gas fireplace is perfect for enjoying time with guests or just watching the latest series. Prefer to serve a formal meal? No worries! The dining area fits a good sized table, so go ahead and plan to host the next holiday gathering at your new home. Whipping up delicious meals will be fun and easy in your modern kitchen, with stainless steel appliances, granite countertops, pantry, and oversized sink. The gas range will make any chef delighted! If working from home is a norm for you, you will appreciate the desk nook, large enough for dual screens and storage. The bedroom enjoys a view of the pond, while the spa like bathroom will be perfect for winding down after a long day. An in-unit washer and dryer makes getting chores done easy, and the additional storage closet adjacent to the unit is a true plus! ***As if all of this wasn't enough, this condo comes with a garage and driveway, as well as a reserved spot. The garage is oversized, and easily fits a larger car, as well as providing additional storage for bikes and more! ***Come see this unit while it is still available. Seller is motivated and ready for a quick close!! ***Condo fee includes a pool, gym, water, sewer, and trash. ***Agents, see agent remarks for access to the gated community.
Location
State VA
County Fairfax
Zoning 312
Rooms
Other Rooms Living Room, Dining Room, Primary Bedroom, Kitchen, Storage Room, Bathroom 1
Main Level Bedrooms 1
Interior
Interior Features Dining Area, Built-Ins, Crown Moldings, Upgraded Countertops, Primary Bath(s), Window Treatments, Wood Floors, Floor Plan - Open
Hot Water Electric
Heating Forced Air
Cooling Central A/C
Fireplaces Number 1
Fireplaces Type Gas/Propane
Equipment Dishwasher, Disposal, Dryer, Microwave, Stove, Refrigerator, Washer, Built-In Microwave, Stainless Steel Appliances
Furnishings No
Fireplace Y
Window Features Energy Efficient,Insulated,Screens
Appliance Dishwasher, Disposal, Dryer, Microwave, Stove, Refrigerator, Washer, Built-In Microwave, Stainless Steel Appliances
Heat Source Natural Gas
Laundry Dryer In Unit, Washer In Unit
Exterior
Exterior Feature Balcony
Garage Garage Door Opener
Garage Spaces 1.0
Parking On Site 2
Utilities Available Cable TV Available, Electric Available, Natural Gas Available, Phone Available, Sewer Available, Water Available
Amenities Available Club House, Gated Community, Pool - Outdoor, Exercise Room, Common Grounds, Jog/Walk Path, Party Room, Tot Lots/Playground
Waterfront N
Water Access N
Accessibility Other
Porch Balcony
Parking Type Detached Garage
Total Parking Spaces 1
Garage Y
Building
Story 1
Unit Features Garden 1 - 4 Floors
Sewer Public Sewer
Water Public
Architectural Style Colonial
Level or Stories 1
Additional Building Above Grade, Below Grade
New Construction N
Schools
High Schools Fairfax
School District Fairfax County Public Schools
Others
Pets Allowed Y
HOA Fee Include Ext Bldg Maint,Insurance,Pool(s),Trash,Snow Removal,Water
Senior Community No
Tax ID 0561 23 0149
Ownership Condominium
Security Features Main Entrance Lock
Acceptable Financing Negotiable
Listing Terms Negotiable
Financing Negotiable
Special Listing Condition Standard
Pets Description Case by Case Basis
Read Less Info
Want to know what your home might be worth? Contact us for a FREE valuation!

Our team is ready to help you sell your home for the highest possible price ASAP

Bought with Xuri Wang • Hometown Elite Realty LLC

"My job is to find and attract mastery-based agents to the office, protect the culture, and make sure everyone is happy! "






