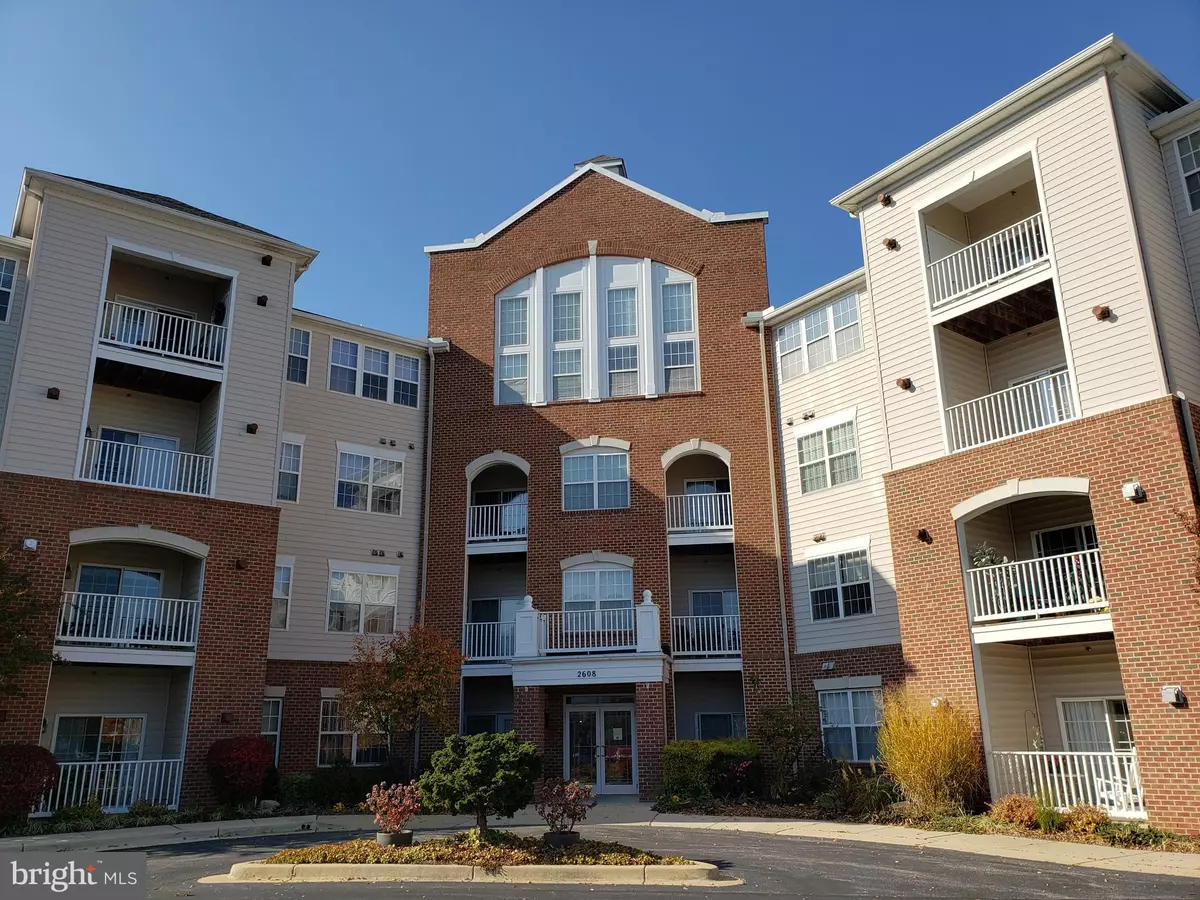$320,000
$320,000
For more information regarding the value of a property, please contact us for a free consultation.
2 Beds
2 Baths
1,371 SqFt
SOLD DATE : 12/04/2021
Key Details
Sold Price $320,000
Property Type Condo
Sub Type Condo/Co-op
Listing Status Sold
Purchase Type For Sale
Square Footage 1,371 sqft
Price per Sqft $233
Subdivision Village At Waugh Chapel
MLS Listing ID MDAA2014184
Sold Date 12/04/21
Style Side-by-Side
Bedrooms 2
Full Baths 2
Condo Fees $323/mo
HOA Y/N N
Abv Grd Liv Area 1,371
Originating Board BRIGHT
Year Built 2003
Annual Tax Amount $2,728
Tax Year 2021
Property Description
You'll love this Penthouse Condo in The Village at Waugh Chapel, very well maintained with Open floor plan and lots of natural light throughout, Just professionally painted & new vinyl plank flooring added, new carpeting in the 2 spacious bedrooms. Work at home in the separate office/den, Kitchen w/breakfast bar, & SS appliances, (Owners offering a 3500 credit for new counter tops ) Deeded parking garage space that conveys too, Relax out on the balcony which overlooks trees, Walk to all the restaurants & stores in this 55+ Community!
Location
State MD
County Anne Arundel
Zoning R1
Rooms
Other Rooms Living Room, Bedroom 2, Kitchen, Den, Bedroom 1, Bathroom 1, Bathroom 2
Main Level Bedrooms 2
Interior
Interior Features Breakfast Area, Ceiling Fan(s), Crown Moldings, Entry Level Bedroom, Floor Plan - Open, Intercom, Kitchen - Island
Hot Water Electric
Heating Forced Air
Cooling Central A/C, Ceiling Fan(s)
Flooring Carpet, Luxury Vinyl Plank
Equipment Built-In Microwave, Dishwasher, Dryer, Exhaust Fan, Stove, Washer, Water Heater, Disposal, Refrigerator
Window Features Insulated
Appliance Built-In Microwave, Dishwasher, Dryer, Exhaust Fan, Stove, Washer, Water Heater, Disposal, Refrigerator
Heat Source Natural Gas
Laundry Main Floor
Exterior
Exterior Feature Balcony
Garage Underground, Garage Door Opener
Garage Spaces 1.0
Utilities Available Cable TV
Amenities Available Meeting Room, Party Room, Reserved/Assigned Parking, Elevator, Exercise Room, Game Room
Waterfront N
Water Access N
View Trees/Woods
Accessibility Elevator
Porch Balcony
Parking Type Parking Garage, Parking Lot
Total Parking Spaces 1
Garage N
Building
Story 1
Unit Features Garden 1 - 4 Floors
Sewer Public Sewer
Water Public
Architectural Style Side-by-Side
Level or Stories 1
Additional Building Above Grade, Below Grade
New Construction N
Schools
School District Anne Arundel County Public Schools
Others
Pets Allowed Y
HOA Fee Include Common Area Maintenance,Lawn Maintenance,Management,Water
Senior Community Yes
Age Restriction 55
Tax ID 020488390214050
Ownership Condominium
Special Listing Condition Standard
Pets Description Size/Weight Restriction
Read Less Info
Want to know what your home might be worth? Contact us for a FREE valuation!

Our team is ready to help you sell your home for the highest possible price ASAP

Bought with Barb Atkinson • RE/MAX Executive

"My job is to find and attract mastery-based agents to the office, protect the culture, and make sure everyone is happy! "






