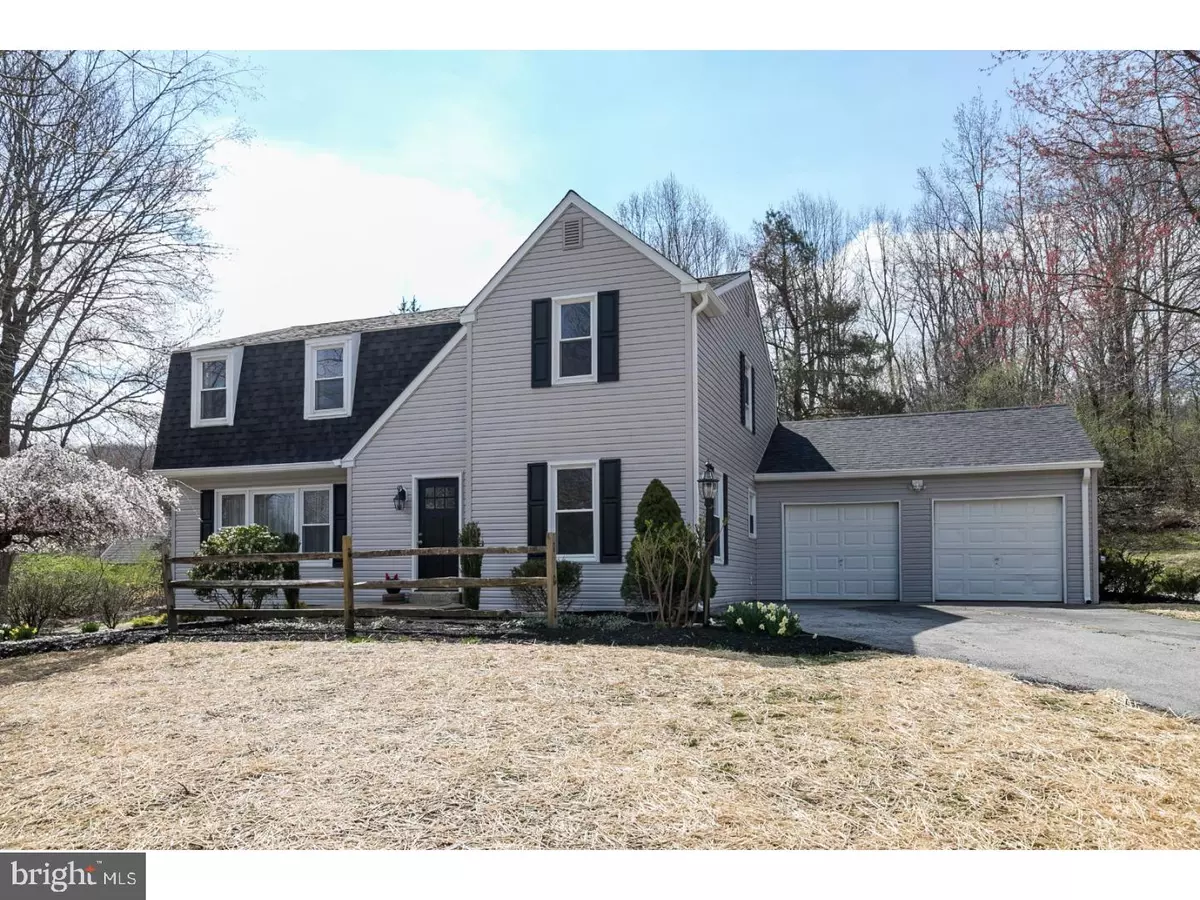$400,000
$400,000
For more information regarding the value of a property, please contact us for a free consultation.
4 Beds
3 Baths
2,233 SqFt
SOLD DATE : 06/08/2018
Key Details
Sold Price $400,000
Property Type Single Family Home
Sub Type Detached
Listing Status Sold
Purchase Type For Sale
Square Footage 2,233 sqft
Price per Sqft $179
Subdivision Fox Trail
MLS Listing ID 1000477118
Sold Date 06/08/18
Style Traditional
Bedrooms 4
Full Baths 2
Half Baths 1
HOA Y/N N
Abv Grd Liv Area 2,233
Originating Board TREND
Year Built 1981
Annual Tax Amount $5,201
Tax Year 2018
Lot Size 0.825 Acres
Acres 0.83
Lot Dimensions 0X0
Property Description
Welcome to 1400 Steeple Chase Rd. This beautifully updated home on almost an acre in West Bradford Township is sure to please! As you enter the community you will appreciate the eclectic mix of homes on spacious lots surrounded by mature trees and manicured yards. This 4 bedroom 2 1/2 bath home, with a fresh coat of paint throughout and over 2200 square feet offers you space and comfort at a great price. Enter the brick floor foyer, open to an oversized living room with great natural light. The family room with brick fireplace is a great space to entertain or just enjoy a quiet evening at home while appreciating the natural beauty from your back yard. Brand new eat in kitchen with beautiful touches throughout and brand new appliances. Formal dining room, with refinished hard wood floors is great for the holidays. Laundry room and powder room complete the main level. Upstairs there are 4 generous sized bedrooms with new carpet and 2 full bathrooms, which have both been updated. This is a true turn key property on a gorgeous lot that has already been pre inspected. Do not delay, as homes in this area do not last!
Location
State PA
County Chester
Area West Bradford Twp (10350)
Zoning R2
Rooms
Other Rooms Living Room, Dining Room, Primary Bedroom, Bedroom 2, Bedroom 3, Kitchen, Family Room, Bedroom 1, Laundry, Attic
Basement Full, Unfinished
Interior
Interior Features Primary Bath(s), Butlers Pantry, Ceiling Fan(s), Stall Shower, Dining Area
Hot Water Electric
Heating Electric, Forced Air, Energy Star Heating System, Programmable Thermostat
Cooling Central A/C, Energy Star Cooling System
Flooring Wood, Fully Carpeted, Tile/Brick
Fireplaces Number 1
Fireplaces Type Brick
Equipment Oven - Self Cleaning, Dishwasher, Energy Efficient Appliances, Built-In Microwave
Fireplace Y
Window Features Energy Efficient,Replacement
Appliance Oven - Self Cleaning, Dishwasher, Energy Efficient Appliances, Built-In Microwave
Heat Source Electric
Laundry Main Floor
Exterior
Exterior Feature Deck(s), Porch(es)
Garage Inside Access, Garage Door Opener
Garage Spaces 5.0
Utilities Available Cable TV
Waterfront N
Water Access N
Roof Type Shingle
Accessibility None
Porch Deck(s), Porch(es)
Attached Garage 2
Total Parking Spaces 5
Garage Y
Building
Lot Description Corner, Front Yard, Rear Yard, SideYard(s)
Story 2
Foundation Brick/Mortar
Sewer On Site Septic
Water Public
Architectural Style Traditional
Level or Stories 2
Additional Building Above Grade
New Construction N
Schools
Elementary Schools Bradford Hights
Middle Schools Downington
High Schools Downingtown High School West Campus
School District Downingtown Area
Others
Senior Community No
Tax ID 50-02Q-0024
Ownership Fee Simple
Read Less Info
Want to know what your home might be worth? Contact us for a FREE valuation!

Our team is ready to help you sell your home for the highest possible price ASAP

Bought with David D Rivell • Swayne Real Estate Group, LLC

"My job is to find and attract mastery-based agents to the office, protect the culture, and make sure everyone is happy! "






