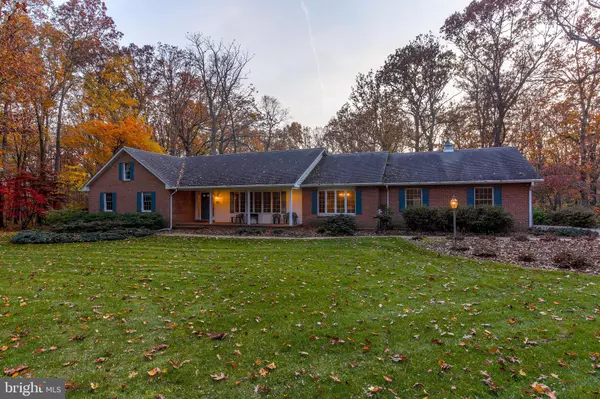$660,000
$600,000
10.0%For more information regarding the value of a property, please contact us for a free consultation.
4 Beds
4 Baths
2,448 SqFt
SOLD DATE : 12/22/2021
Key Details
Sold Price $660,000
Property Type Single Family Home
Sub Type Detached
Listing Status Sold
Purchase Type For Sale
Square Footage 2,448 sqft
Price per Sqft $269
Subdivision None Available
MLS Listing ID MDCR2000089
Sold Date 12/22/21
Style Ranch/Rambler
Bedrooms 4
Full Baths 3
Half Baths 1
HOA Y/N N
Abv Grd Liv Area 2,448
Originating Board BRIGHT
Year Built 1995
Annual Tax Amount $5,454
Tax Year 2021
Lot Size 4.330 Acres
Acres 4.33
Property Description
Maryland's local brokerage proudly presents 1505 Wheat Dr! Down a private tree-lined driveway, this beautiful Finksburg rancher sits at the end of a cul-de-sac on over 4 acres and welcomes you with well-kept landscaping and a covered brick front porch. Lovingly maintained throughout the years, this home boasts hardwood floors throughout as well as crown molding, chair railings, and high end finishes throughout. Entering through the foyer, step into the first of two spacious living spaces, the dining and living room areas, each complemented by a sizable bay window along the front of the home. The spacious kitchen boasts ample counter space and room for a breakfast nook, with access to the gorgeous sunroom overlooking the trees. The main level has 3 bedrooms and 2.5 baths, with the lower basement level containing another additional bedroom and full bath. The basement is finished and has a space wired for kitchen appliances, which could be fully converted into a separate living space if desired. Take your morning coffee down the cleared path to a small stream or sit on your back patio and take in a sunset - this home has it all!
Location
State MD
County Carroll
Zoning R
Rooms
Basement Partially Finished, Outside Entrance
Main Level Bedrooms 3
Interior
Interior Features Recessed Lighting, Wood Floors, Upgraded Countertops, Ceiling Fan(s), Crown Moldings, Chair Railings, Built-Ins, Tub Shower, Walk-in Closet(s), Stall Shower, Carpet
Hot Water Electric
Heating Heat Pump(s)
Cooling Central A/C
Flooring Wood, Carpet, Ceramic Tile
Fireplaces Number 1
Fireplaces Type Mantel(s)
Equipment Built-In Microwave, Oven/Range - Electric, Dishwasher, Refrigerator, Icemaker, Washer, Dryer
Fireplace Y
Window Features Bay/Bow
Appliance Built-In Microwave, Oven/Range - Electric, Dishwasher, Refrigerator, Icemaker, Washer, Dryer
Heat Source Electric
Laundry Main Floor, Has Laundry
Exterior
Exterior Feature Porch(es), Brick, Patio(s)
Garage Inside Access
Garage Spaces 4.0
Waterfront N
Water Access N
View Garden/Lawn, Trees/Woods
Roof Type Shingle
Accessibility None
Porch Porch(es), Brick, Patio(s)
Parking Type Off Street, Attached Garage, Driveway
Attached Garage 2
Total Parking Spaces 4
Garage Y
Building
Story 1
Foundation Other
Sewer Private Septic Tank
Water Well
Architectural Style Ranch/Rambler
Level or Stories 1
Additional Building Above Grade, Below Grade
New Construction N
Schools
School District Carroll County Public Schools
Others
Senior Community No
Tax ID 0704065727
Ownership Fee Simple
SqFt Source Assessor
Special Listing Condition Standard
Read Less Info
Want to know what your home might be worth? Contact us for a FREE valuation!

Our team is ready to help you sell your home for the highest possible price ASAP

Bought with Mark C Ruby • RE/MAX Advantage Realty

"My job is to find and attract mastery-based agents to the office, protect the culture, and make sure everyone is happy! "






