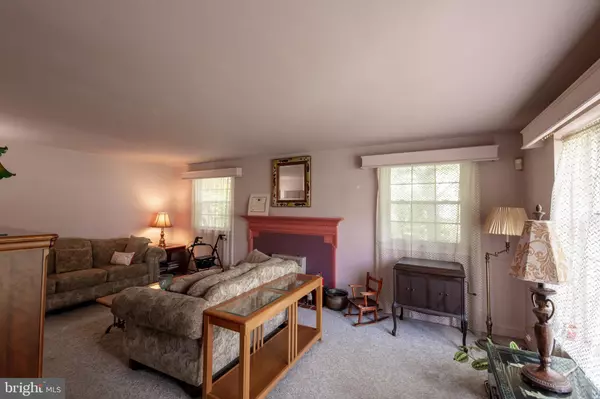$570,000
$600,000
5.0%For more information regarding the value of a property, please contact us for a free consultation.
4 Beds
3 Baths
2,572 SqFt
SOLD DATE : 12/28/2021
Key Details
Sold Price $570,000
Property Type Single Family Home
Sub Type Detached
Listing Status Sold
Purchase Type For Sale
Square Footage 2,572 sqft
Price per Sqft $221
Subdivision None Available
MLS Listing ID PADE2007458
Sold Date 12/28/21
Style Colonial
Bedrooms 4
Full Baths 2
Half Baths 1
HOA Y/N N
Abv Grd Liv Area 2,572
Originating Board BRIGHT
Year Built 1965
Annual Tax Amount $12,214
Tax Year 2021
Lot Size 0.459 Acres
Acres 0.46
Lot Dimensions 162.00 x 178.00
Property Description
Welcome to 507 Oakcrest Lane! Situated on a lovely tree-lined cul-de-sac find this recently updated 4 bedroom, 2.5 bath colonial with beautifully landscaped great outdoor space. As you approach the two-story stone & cedar sided home with newer architectural shingle roof and almost all replacement windows, a covered front porch welcomes you inside the sizable foyer. On the right find a large, bright living room featuring a fireplace with propane heater. The formal dining room with pine paneling and 2 recessed lights is privately tucked away down the hall where youll pass the half bath. An enlarged eat-in kitchen with separate breakfast area has been beautifully updated with 42 glass display cabinets with crowns, chair rail, Quartz countertops, tiled backsplash, under mount sink, island featuring a Kitchen-Aid stainless steel gas 4-burner stove with griddle plus steam & convection oven, recessed lighting, and tile floors is at the heart of this home. The living space continues as you spread out into the family room. This oversized sunroom addition with copper roof, pine tongue & groove ceiling is flooded with natural light from the 3 walls of windows and sliding glass doors on either side leading to the large private patio perfect for relaxing or huge deck ideal for entertaining. Upstairs hosts the bedroom level. The primary bedroom suite is carpeted and has a big walk-in closet and shiplap ceiling. The remodeled bathroom includes a glass stall shower with 2 heads. Three additional bedrooms are large with plenty of closet space and share the fully updated hall bathroom. Access the full walk-up attic with energy efficient sprayed on insulation and plenty of storage options via second floor hall. The large, partially finished basement has endless possibilities with work or school from home areas, private laundry room, storage space, and one-year new Lenox high efficiency HVAC & newer 200 amp electric. The home also has an attached, 2-car garage accessible through the covered breezeway open on both sides. *** Please call us for the personalized website that we created especially for this home featuring a three-dimensional Matterport tour, Virtual Reality Walkthrough, detailed Floor Plan, professional photography, aerial drone footage, and community video. Disclaimer: Some photos have been digitally enhanced. *** Located in the award-winning Wallingford-Swarthmore School District. Proximity to train and trolley, Philadelphia International Airport, and convenient to all commuter highways including I-476 and I-95. Schedule your showing immediately!
Location
State PA
County Delaware
Area Nether Providence Twp (10434)
Zoning R
Rooms
Other Rooms Living Room, Dining Room, Primary Bedroom, Bedroom 2, Bedroom 3, Bedroom 4, Kitchen, Basement, Foyer, Breakfast Room, Sun/Florida Room, Laundry, Storage Room, Bonus Room, Primary Bathroom, Full Bath, Half Bath
Basement Full
Interior
Hot Water Natural Gas
Heating Central
Cooling Central A/C
Fireplaces Number 1
Fireplaces Type Gas/Propane
Fireplace Y
Heat Source Natural Gas
Exterior
Garage Garage - Front Entry
Garage Spaces 2.0
Waterfront N
Water Access N
View Golf Course
Roof Type Architectural Shingle
Accessibility None
Parking Type Driveway, Attached Garage
Attached Garage 2
Total Parking Spaces 2
Garage Y
Building
Story 2
Foundation Permanent
Sewer Public Sewer
Water Public
Architectural Style Colonial
Level or Stories 2
Additional Building Above Grade, Below Grade
New Construction N
Schools
Middle Schools Strath Haven
High Schools Strath Haven
School District Wallingford-Swarthmore
Others
Senior Community No
Tax ID 34-00-01753-00
Ownership Fee Simple
SqFt Source Assessor
Special Listing Condition Standard
Read Less Info
Want to know what your home might be worth? Contact us for a FREE valuation!

Our team is ready to help you sell your home for the highest possible price ASAP

Bought with Madeline M O'Fria • Long & Foster Real Estate, Inc.

"My job is to find and attract mastery-based agents to the office, protect the culture, and make sure everyone is happy! "






