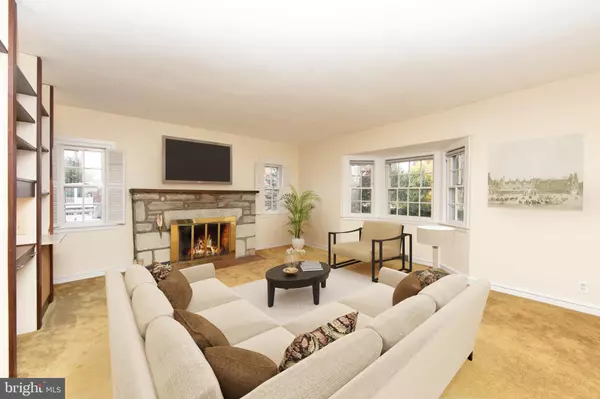$410,000
$410,000
For more information regarding the value of a property, please contact us for a free consultation.
3 Beds
2 Baths
2,082 SqFt
SOLD DATE : 01/03/2022
Key Details
Sold Price $410,000
Property Type Single Family Home
Sub Type Detached
Listing Status Sold
Purchase Type For Sale
Square Footage 2,082 sqft
Price per Sqft $196
Subdivision Highlands
MLS Listing ID PAMC2017234
Sold Date 01/03/22
Style Colonial
Bedrooms 3
Full Baths 1
Half Baths 1
HOA Y/N N
Abv Grd Liv Area 1,682
Originating Board BRIGHT
Year Built 1949
Annual Tax Amount $6,513
Tax Year 2021
Lot Size 0.267 Acres
Acres 0.27
Property Description
Live amidst the trees in this unique, classic home in Abingtons desirable neighborhood of Highland Farms. Enjoy the forested property on new serpentine brick pathways that lead to a spacious patio for entertaining and then down to a shaded yard with a circular brick patio for relaxing at the firepit with hot cider, wine, or smores in the evenings. This property is conveniently located near Abingtons award-winning schools, the Abington-Jefferson Hospital, the Regional Rail train, as well as many shops and restaurants. This house offers hardwood floors, colonial-style kitchen cabinets with accents of brick and large beams across the ceiling. Connected to the kitchen, you can walk directly into the formal dining room as well as the lovely three-season room with direct access to the outside. This home also offers a wood-burning fireplace in the living room with custom built-in shelves. Upstairs youll find three generous-size bedrooms that pour in a ton of natural daylight. With a clean, finished basement, and a partially finished attic, the options are endless with what could be done with the space. Perhaps a home office, playroom, home theatre, or even a gym, let your imagination run wild! Other bonuses include a new gas heating system, newer roof, newer electric panel, and newer modern Scandinavian styled upstairs bathroom. To brave the storms of global climate change, this home is situated on the highest ridge in Abington and was recently upgraded with an extra-wide gutter system. If you are looking for a unique home surrounded by nature and positive energy, a prime location, and great outdoor living with plenty of entertaining space, then this is the place for you. Welcome Home!
Location
State PA
County Montgomery
Area Abington Twp (10630)
Zoning RES
Rooms
Other Rooms Living Room, Dining Room, Primary Bedroom, Bedroom 2, Kitchen, Bedroom 1, Other, Attic
Basement Full
Interior
Interior Features Ceiling Fan(s), Breakfast Area
Hot Water Natural Gas
Heating Forced Air
Cooling Central A/C
Flooring Wood, Fully Carpeted, Ceramic Tile, Hardwood
Fireplaces Number 1
Fireplaces Type Stone, Wood
Equipment Dishwasher, Range Hood, Refrigerator, Oven/Range - Electric
Fireplace Y
Window Features Double Hung,Storm
Appliance Dishwasher, Range Hood, Refrigerator, Oven/Range - Electric
Heat Source Natural Gas
Laundry Basement
Exterior
Exterior Feature Patio(s), Porch(es)
Garage Additional Storage Area, Basement Garage, Garage - Side Entry
Garage Spaces 4.0
Utilities Available Natural Gas Available, Electric Available, Cable TV Available, Above Ground, Phone Available, Sewer Available
Waterfront N
Water Access N
Roof Type Pitched,Wood
Accessibility None
Porch Patio(s), Porch(es)
Attached Garage 2
Total Parking Spaces 4
Garage Y
Building
Lot Description Corner, Level, Trees/Wooded, Front Yard, Rear Yard, Sloping
Story 2
Foundation Stone
Sewer Public Sewer
Water Public
Architectural Style Colonial
Level or Stories 2
Additional Building Above Grade, Below Grade
Structure Type Dry Wall,Plaster Walls
New Construction N
Schools
Elementary Schools Highland
Middle Schools Abington Junior
High Schools Abington Senior
School District Abington
Others
Senior Community No
Tax ID 30-00-16484-001
Ownership Fee Simple
SqFt Source Assessor
Acceptable Financing Cash, Conventional, FHA, VA
Listing Terms Cash, Conventional, FHA, VA
Financing Cash,Conventional,FHA,VA
Special Listing Condition Standard
Read Less Info
Want to know what your home might be worth? Contact us for a FREE valuation!

Our team is ready to help you sell your home for the highest possible price ASAP

Bought with Chesley Alvin Brandon III • BHHS Fox&Roach-Newtown Square

"My job is to find and attract mastery-based agents to the office, protect the culture, and make sure everyone is happy! "






