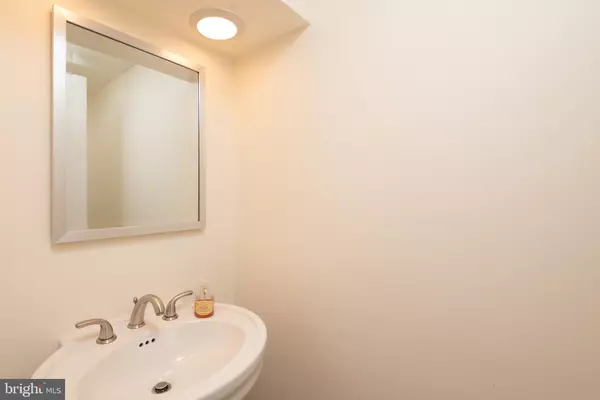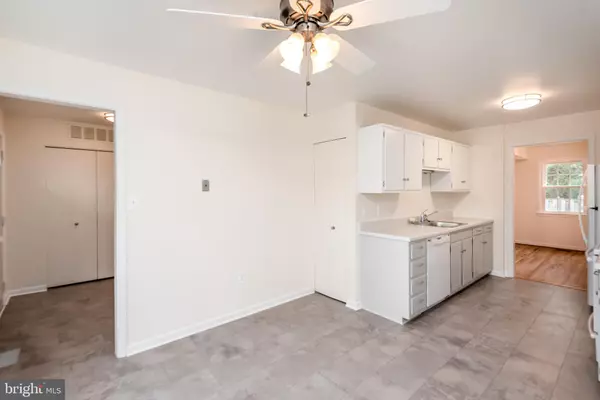$500,000
$479,900
4.2%For more information regarding the value of a property, please contact us for a free consultation.
3 Beds
4 Baths
1,873 SqFt
SOLD DATE : 01/24/2022
Key Details
Sold Price $500,000
Property Type Townhouse
Sub Type Interior Row/Townhouse
Listing Status Sold
Purchase Type For Sale
Square Footage 1,873 sqft
Price per Sqft $266
Subdivision Franconia Village
MLS Listing ID VAFX2039738
Sold Date 01/24/22
Style Traditional,French
Bedrooms 3
Full Baths 2
Half Baths 2
HOA Fees $70/ann
HOA Y/N Y
Abv Grd Liv Area 1,408
Originating Board BRIGHT
Year Built 1971
Annual Tax Amount $4,912
Tax Year 2021
Lot Size 1,685 Sqft
Acres 0.04
Property Description
Opportunity knocks! This townhouse offers nearly 2000 sqft of comfortable living space in an excellent commuter location, all for less than $500,000—a great value! Located in a quiet enclave of townhomes just minutes from 495 (Van Dorn St exit), you'll enjoy having two dedicated parking spaces right out front, parking for your visitors, and easy access to Old Town (5 mi), Van Dorn Metro (1.7mi), Kingstowne Towne Center (1.2 mi), Lee District Park’s state-of-the art recreational facilities (1.9 miles), and much more. Modern floor plan means comfortable living, with 3 bedrooms and 2 baths upstairs; kitchen, dining area, living room, and powder room on the main floor; a large basement recreation room with a second powder room, closet, and laundry room with space for your hobbies or storage. The small fenced backyard is perfect for outdoor socializing—invite your friends! Bonus features include a laundry chute and an electrified shed. Owner's bedroom has a bright, deep window …and 3 closets! Family has made recent structural improvements, leaving a blank slate for aesthetic updates of your choice. This house has newly refinished hardwood floors in the living/dining rooms, new windows & sliding glass door, a new roof, new kitchen and foyer flooring, new carpeting in the basement, and fresh paint throughout. Price is unbeatable for a home that is large enough for a family of any size, with flexible living arrangements over 3 levels, and easy access to the Beltway. Don't miss out on making it your own!
Location
State VA
County Fairfax
Zoning 181
Direction East
Rooms
Other Rooms Living Room, Dining Room, Bedroom 2, Bedroom 3, Kitchen, Bedroom 1, Laundry, Recreation Room, Bathroom 1, Bathroom 2
Basement Daylight, Partial, Full, Interior Access
Interior
Interior Features Breakfast Area, Combination Dining/Living, Kitchen - Eat-In, Laundry Chute, Stall Shower, Tub Shower, Wood Floors
Hot Water Natural Gas
Heating Central
Cooling Central A/C
Flooring Hardwood, Carpet, Vinyl
Equipment Dishwasher, Disposal, Oven/Range - Electric, Refrigerator, Washer, Dryer
Fireplace N
Appliance Dishwasher, Disposal, Oven/Range - Electric, Refrigerator, Washer, Dryer
Heat Source Natural Gas
Laundry Basement
Exterior
Exterior Feature Patio(s)
Garage Spaces 2.0
Parking On Site 2
Waterfront N
Water Access N
Roof Type Composite
Accessibility None
Porch Patio(s)
Total Parking Spaces 2
Garage N
Building
Lot Description Cul-de-sac
Story 3
Foundation Slab
Sewer Public Sewer
Water Public
Architectural Style Traditional, French
Level or Stories 3
Additional Building Above Grade, Below Grade
New Construction N
Schools
Elementary Schools Bush Hill
Middle Schools Twain
High Schools Edison
School District Fairfax County Public Schools
Others
HOA Fee Include Snow Removal
Senior Community No
Tax ID 0814 24 0003
Ownership Fee Simple
SqFt Source Assessor
Special Listing Condition Standard
Read Less Info
Want to know what your home might be worth? Contact us for a FREE valuation!

Our team is ready to help you sell your home for the highest possible price ASAP

Bought with Shirley Mattam-Male • McEnearney Associates, Inc.

"My job is to find and attract mastery-based agents to the office, protect the culture, and make sure everyone is happy! "






