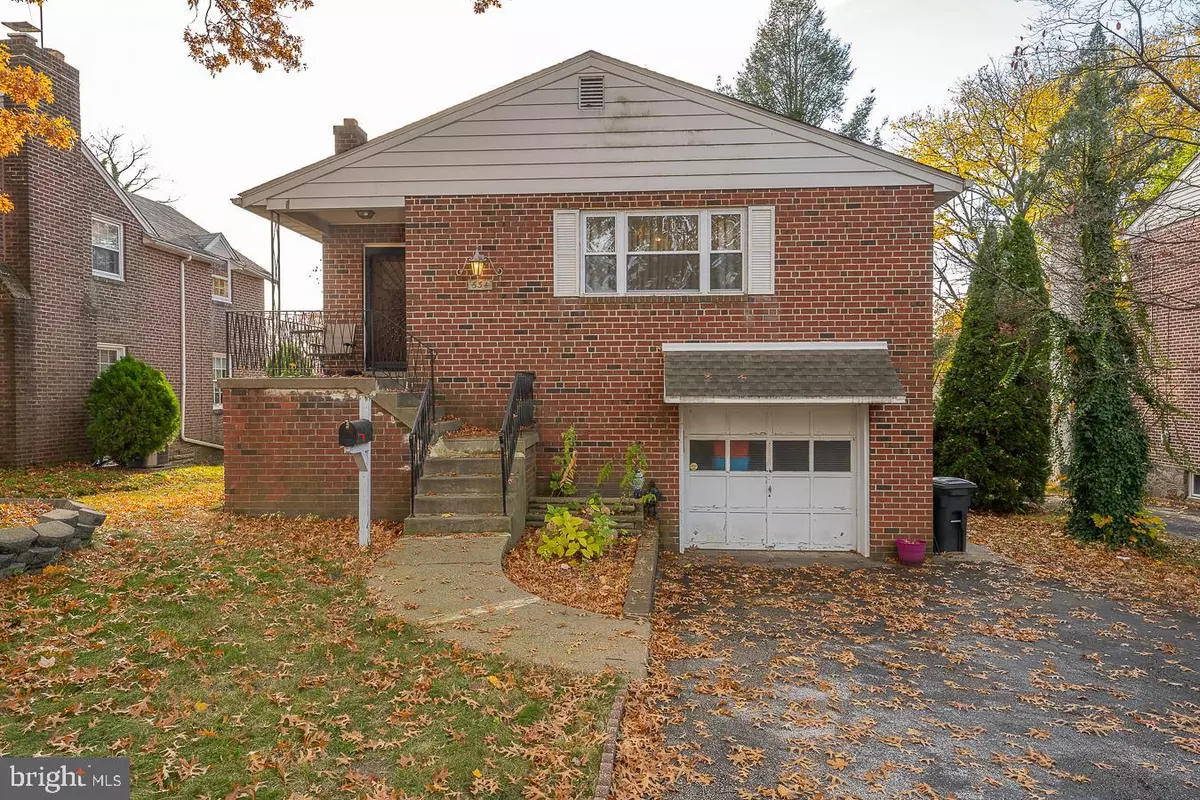$315,000
$294,000
7.1%For more information regarding the value of a property, please contact us for a free consultation.
2 Beds
2 Baths
2,070 SqFt
SOLD DATE : 01/26/2022
Key Details
Sold Price $315,000
Property Type Single Family Home
Sub Type Detached
Listing Status Sold
Purchase Type For Sale
Square Footage 2,070 sqft
Price per Sqft $152
Subdivision Beverly Hills
MLS Listing ID PADE2013636
Sold Date 01/26/22
Style Ranch/Rambler,Raised Ranch/Rambler
Bedrooms 2
Full Baths 1
Half Baths 1
HOA Y/N N
Abv Grd Liv Area 2,070
Originating Board BRIGHT
Year Built 1950
Annual Tax Amount $7,109
Tax Year 2021
Lot Size 5,401 Sqft
Acres 0.12
Lot Dimensions 50.00 x 100.00
Property Description
NOT A DRIVE BY!! This raised ranch-style home is surprising and literally positioned on the corner of convenience and opportunity! It offers an ideal location in the Beverly Hills section of Upper Darby School District, with the opportunity to live comfortably in an inviting open floor plan. With updates made throughout- it makes this home just about turn-key ready!
Enter into the foyer and you will be greeted by the conveniently placed double closet for storing coats and shoes. To the right you enter into a large living room with recessed lighting and a floor to ceiling mirror for extra light. To the left of the foyer, you will enter the dining room and BEAUTIFUL, NEWER AND OPEN kitchen which comes with many features; gorgeous high end granite countertops and backsplash, white wood cabinets, modern cabinet handles, recessed lighting, stainless steel appliances, gas cooking, breakfast bar. The open floor plan makes multitasking between cooking and work a breeze!
Off the kitchen and the living room is a hallway that leads to the main full size updated bathroom with double vanity, tile flooring, glass shower doors & tile shower surround and 2 spacious main floor bedrooms with neutral paint colors and large closets in each room.
The home does not end on the second floor! A staircase off of the dining room takes you to the lower daylight level. A large family room (a part of this can be walled off to create a 3rd bedroom if needed), bar, half bathroom, sunroom and spacious laundry room are found in this finished daylight lower level. You can also enter the lower level through the side door off the driveway from outside. Space in the daylight lower level is flexible as it can be used as an extra family room or entertainment space or additional 3rd bedroom. Get interior and exterior access to the large attached 1 car garage. Through the beautiful bright additional sunroom with hardwood flooring is the deck, jacuzzi tub (as-is condition), and fenced-in yard. Entertain guests inside and out! Private driveway offering off-street parking for approx 4 additional vehicles.
The only thing left to do is move in and make it your own! Make your showing appt TODAY!
Located right off of State Road US-1 N, which makes commuting to and from work easier. Post office, restaurants, and shopping centers are located less than 2 miles away. Being a quick drive to the city is a cherry on top. Center City (23 miles), Philadelphia Airport (9 miles), Swarthmore College (5 miles), Highway 476 (2 miles).
Location
State PA
County Delaware
Area Upper Darby Twp (10416)
Zoning R-10
Direction Northeast
Rooms
Other Rooms Living Room, Dining Room, Primary Bedroom, Bedroom 2, Kitchen, Basement, Bedroom 1, Sun/Florida Room, Laundry, Bathroom 2
Basement Fully Finished, Garage Access, Outside Entrance
Main Level Bedrooms 2
Interior
Hot Water Natural Gas
Heating Forced Air
Cooling Central A/C
Fireplaces Number 1
Furnishings No
Fireplace N
Heat Source Natural Gas
Laundry Basement
Exterior
Garage Built In, Inside Access
Garage Spaces 1.0
Waterfront N
Water Access N
Accessibility None
Parking Type Attached Garage, Driveway
Attached Garage 1
Total Parking Spaces 1
Garage Y
Building
Story 2
Foundation Other
Sewer Public Sewer
Water Public
Architectural Style Ranch/Rambler, Raised Ranch/Rambler
Level or Stories 2
Additional Building Above Grade, Below Grade
New Construction N
Schools
Middle Schools Beverly Hills
High Schools Upper Darby Senior
School District Upper Darby
Others
Senior Community No
Tax ID 16-05-01109-00
Ownership Fee Simple
SqFt Source Assessor
Horse Property N
Special Listing Condition Standard
Read Less Info
Want to know what your home might be worth? Contact us for a FREE valuation!

Our team is ready to help you sell your home for the highest possible price ASAP

Bought with Philip Winicov • RE/MAX Preferred - Newtown Square

"My job is to find and attract mastery-based agents to the office, protect the culture, and make sure everyone is happy! "






