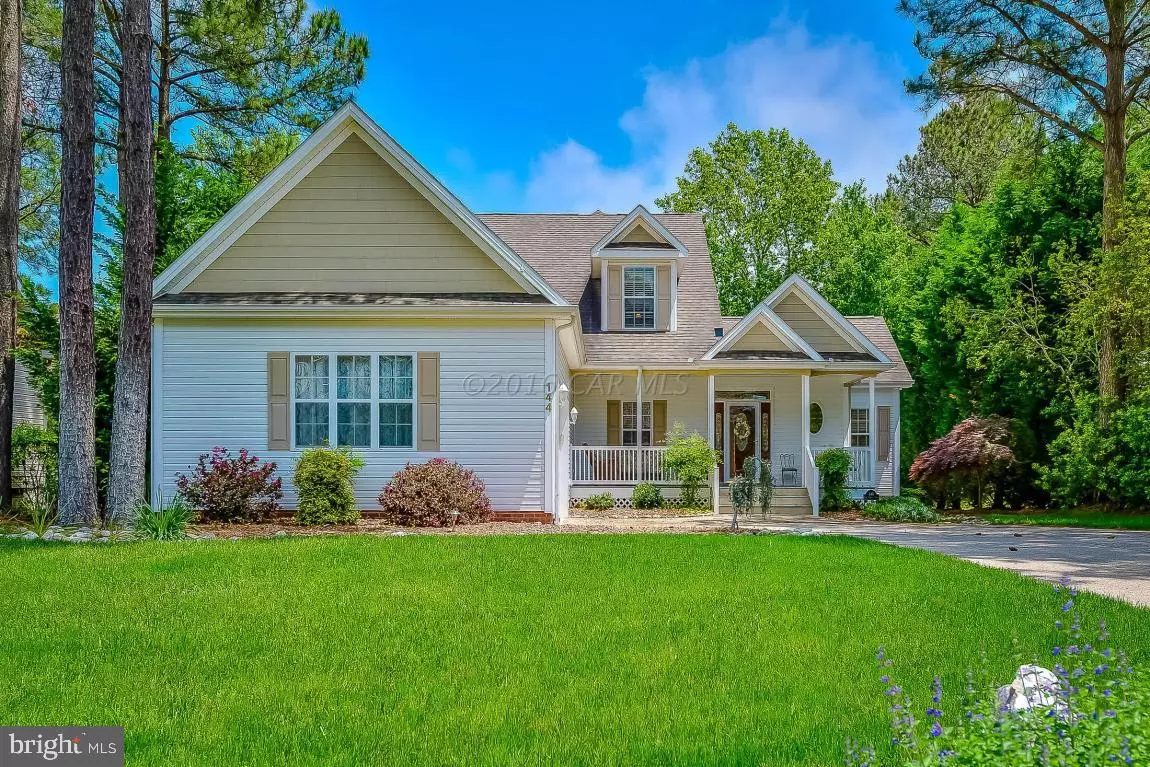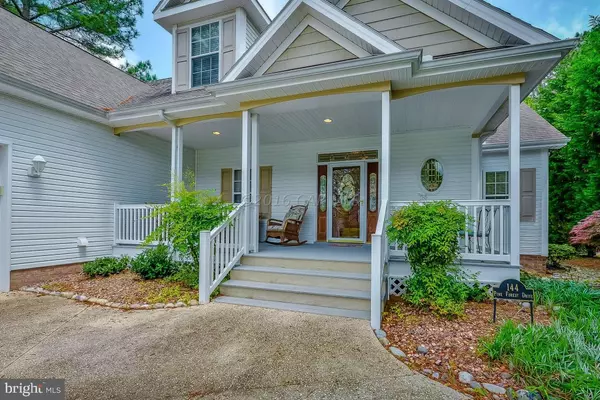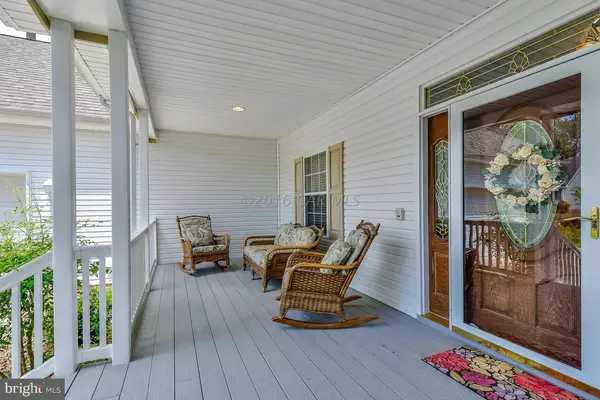$382,000
$399,999
4.5%For more information regarding the value of a property, please contact us for a free consultation.
4 Beds
4 Baths
3,100 SqFt
SOLD DATE : 04/11/2017
Key Details
Sold Price $382,000
Property Type Single Family Home
Sub Type Detached
Listing Status Sold
Purchase Type For Sale
Square Footage 3,100 sqft
Price per Sqft $123
Subdivision Ocean Pines - The Point
MLS Listing ID 1000526530
Sold Date 04/11/17
Style Contemporary
Bedrooms 4
Full Baths 3
Half Baths 1
HOA Fees $100/ann
HOA Y/N Y
Abv Grd Liv Area 3,100
Originating Board CAR
Year Built 2002
Lot Size 0.436 Acres
Property Description
GORGEOUS AS WELL AS DECEPTIVELY SPACIOUS HOME IN THE POINTE, OVER 3,000 SQ FT OF LIVING SPACE! OUTSIDE OFFERS 19,000 SQ FT OF BREATHTAKING VIEWS & PROTECTED WETLANDS GIVING THIS HOME PRIVACY AND THE GUARANTEE OF YOUR VIEWS NEVER BEING CHANGED! 3.50 BATHS AND 4 EXTRA LARGE BEDROOMS W/BONUS ROOM THAT CAN BE USED AS A 5TH BDR; OFFERING A WET BAR, 2 REFRIGERATORS, A 12 X 20 DECK PERFECT FOR ENTERTAINING AND ENJOYING EVENING SUNSETS & BREATHTAKING VIEWS! EXTRA FEATURES IN THIS IMMACULATE AND WELL CARED FOR HOME IS A LARGE TV ROOM W/HARDWOOD FLOORING & SURROUNDED BY WINDOWS/ GAS FIREPLACE/ STAINED GLASS WINDOWS/ ELECTRIC AWNING/ STATE OF THE ART SOUND SYSTEM/ SKYLIGHTS/ CATHEDRAL CEILINGS/ 2 HEAT ZONES (1ST FLOOR NEW IN 2016) / FIRST FLOOR MSTR/ 2 CAR GARAGE AND THE LIST GOES ON!
Location
State MD
County Worcester
Area Worcester Ocean Pines
Interior
Interior Features Entry Level Bedroom, Ceiling Fan(s), Skylight(s), Walk-in Closet(s), WhirlPool/HotTub, Window Treatments
Hot Water Natural Gas
Heating Forced Air, Heat Pump(s)
Cooling Central A/C
Fireplaces Number 1
Fireplaces Type Gas/Propane
Equipment Dishwasher, Disposal, Dryer, Freezer, Microwave, Oven/Range - Electric, Icemaker, Refrigerator, Washer
Furnishings No
Fireplace Y
Window Features Skylights,Insulated,Screens
Appliance Dishwasher, Disposal, Dryer, Freezer, Microwave, Oven/Range - Electric, Icemaker, Refrigerator, Washer
Heat Source Natural Gas
Exterior
Exterior Feature Deck(s), Enclosed
Garage Garage Door Opener
Garage Spaces 2.0
Amenities Available Boat Ramp, Club House, Pier/Dock, Golf Course, Pool - Indoor, Marina/Marina Club, Pool - Outdoor, Tennis Courts, Tot Lots/Playground, Security
Waterfront N
Water Access N
View Bay, Water
Roof Type Architectural Shingle
Porch Deck(s), Enclosed
Road Frontage Public
Parking Type Off Street, Attached Garage
Garage Y
Building
Lot Description Cleared
Story 2
Foundation Block, Crawl Space
Sewer Public Sewer
Water Public
Architectural Style Contemporary
Level or Stories 2
Additional Building Above Grade
Structure Type Cathedral Ceilings
New Construction N
Schools
Elementary Schools Showell
Middle Schools Stephen Decatur
High Schools Stephen Decatur
School District Worcester County Public Schools
Others
Tax ID 145778
Ownership Fee Simple
SqFt Source Estimated
Acceptable Financing Conventional
Listing Terms Conventional
Financing Conventional
Read Less Info
Want to know what your home might be worth? Contact us for a FREE valuation!

Our team is ready to help you sell your home for the highest possible price ASAP

Bought with Robert Poremski • Berkshire Hathaway HomeServices PenFed Realty - OP

"My job is to find and attract mastery-based agents to the office, protect the culture, and make sure everyone is happy! "






