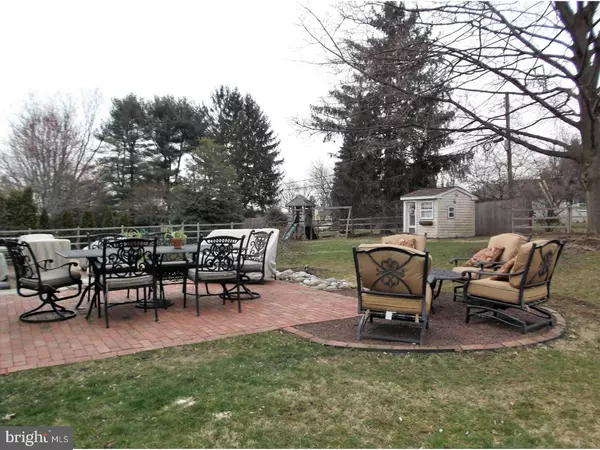$362,000
$359,900
0.6%For more information regarding the value of a property, please contact us for a free consultation.
3 Beds
2 Baths
0.4 Acres Lot
SOLD DATE : 06/11/2018
Key Details
Sold Price $362,000
Property Type Single Family Home
Sub Type Detached
Listing Status Sold
Purchase Type For Sale
Subdivision Boglebrae Farms
MLS Listing ID 1000384876
Sold Date 06/11/18
Style Ranch/Rambler
Bedrooms 3
Full Baths 2
HOA Y/N N
Originating Board TREND
Year Built 1969
Annual Tax Amount $4,070
Tax Year 2018
Lot Size 0.400 Acres
Acres 0.4
Lot Dimensions 100X146
Property Description
This brick front ranch home has been lovingly updated and is situated on a quiet road. Experience an open floor plan, recently installed central air, hardwood floors, recessed lighting and tasteful fixtures throughout. The living room features a brick fireplace with wood burning insert and an oversized bay window. The kitchen has been remodeled and boasts a center island, tile backsplash, Brazilian cherry hardwood floors, newer appliances, a large breakfast area, and has a door conveniently leading to the newly expanded two tier brick paver patio. The fenced in yard provides great space for outdoor entertaining. The master bedroom is complete with new transom windows naturally lighting the room and a gorgeous full master bath that has been newly remodeled with tile floors, tasteful vanity and a custom tiled shower. The two additional bedrooms, each with ample closet space, are serviced by the large full hall bath with tile floors and soaking tub surround. The full basement is partially finished with an egress window brightening up the family room, flowing into a home office, a huge laundry room, and storage area with plenty of built-in shelving. Completing the home is a paver walkway, an oversized 1 car garage with large driveway, a dettached 1 1/2 car shed/garage, and a separate playhouse. Conveniently located near Peace Valley Park, shopping, train & town.
Location
State PA
County Bucks
Area Chalfont Boro (10107)
Zoning R1
Rooms
Other Rooms Living Room, Primary Bedroom, Bedroom 2, Kitchen, Family Room, Bedroom 1, Laundry, Other, Attic
Basement Full, Drainage System
Interior
Interior Features Primary Bath(s), Kitchen - Island, Stall Shower, Dining Area
Hot Water Oil
Heating Oil, Baseboard
Cooling Central A/C
Flooring Wood
Fireplaces Number 1
Fireplaces Type Brick
Equipment Built-In Range, Oven - Self Cleaning, Dishwasher
Fireplace Y
Window Features Bay/Bow
Appliance Built-In Range, Oven - Self Cleaning, Dishwasher
Heat Source Oil
Laundry Lower Floor
Exterior
Exterior Feature Patio(s)
Garage Spaces 4.0
Utilities Available Cable TV
Waterfront N
Water Access N
Roof Type Pitched,Shingle
Accessibility None
Porch Patio(s)
Attached Garage 1
Total Parking Spaces 4
Garage Y
Building
Lot Description Level, Open, Front Yard, Rear Yard, SideYard(s)
Story 1
Foundation Brick/Mortar
Sewer Public Sewer
Water Public
Architectural Style Ranch/Rambler
Level or Stories 1
New Construction N
Schools
Elementary Schools Pine Run
Middle Schools Tohickon
High Schools Central Bucks High School West
School District Central Bucks
Others
Senior Community No
Tax ID 07-010-056
Ownership Fee Simple
Read Less Info
Want to know what your home might be worth? Contact us for a FREE valuation!

Our team is ready to help you sell your home for the highest possible price ASAP

Bought with Kevin Weingarten • Long & Foster Real Estate, Inc.

"My job is to find and attract mastery-based agents to the office, protect the culture, and make sure everyone is happy! "






