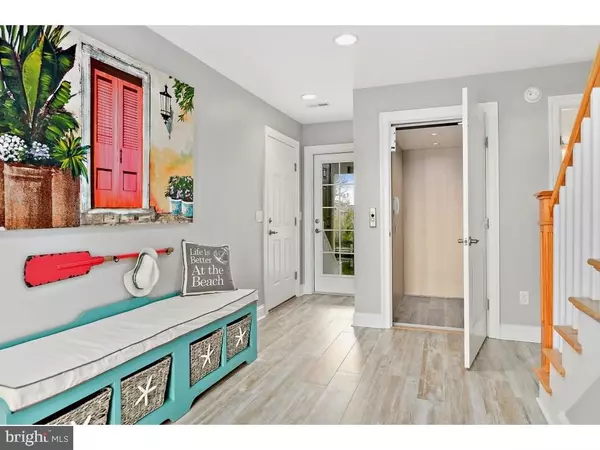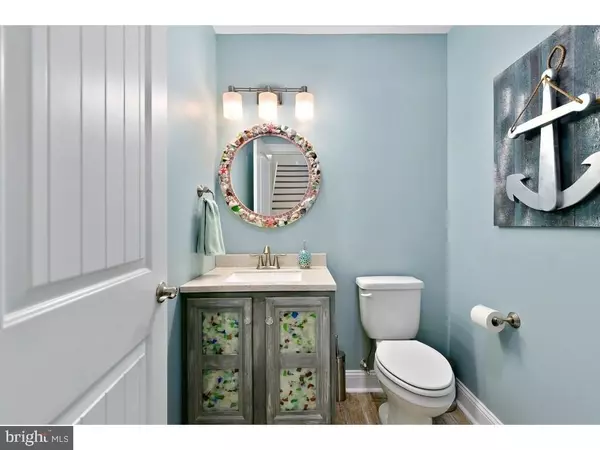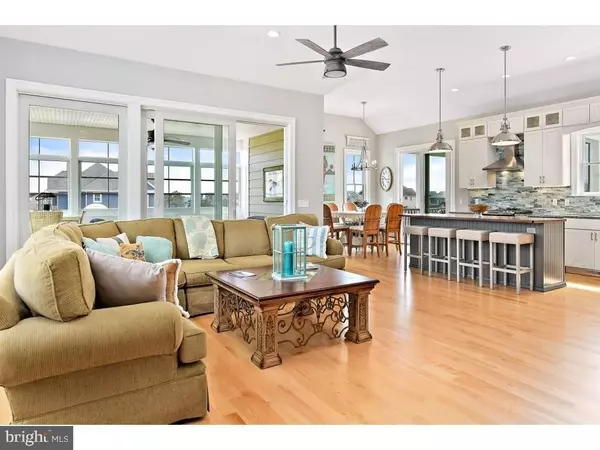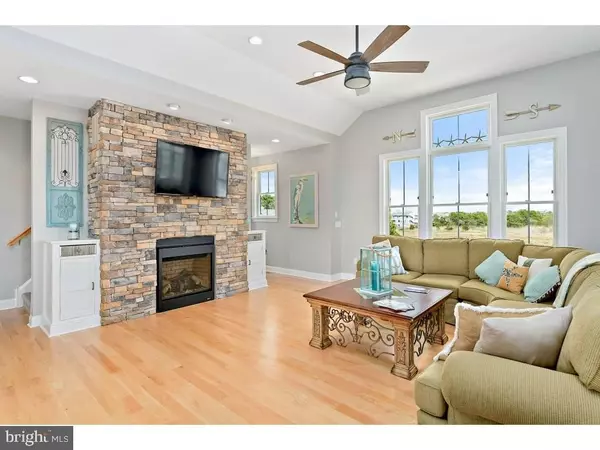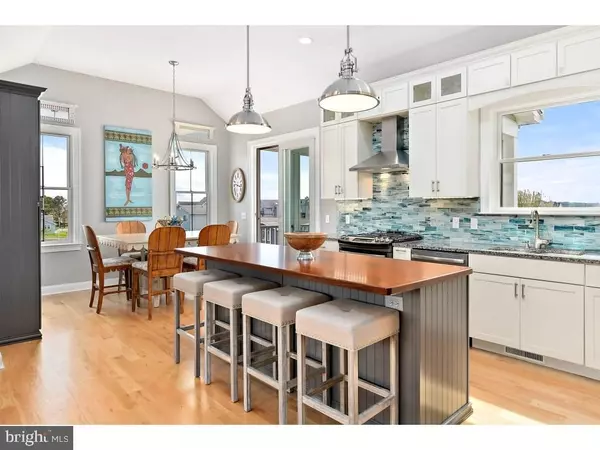$1,200,000
$1,250,000
4.0%For more information regarding the value of a property, please contact us for a free consultation.
4 Beds
5 Baths
3,004 SqFt
SOLD DATE : 06/08/2018
Key Details
Sold Price $1,200,000
Property Type Single Family Home
Sub Type Detached
Listing Status Sold
Purchase Type For Sale
Square Footage 3,004 sqft
Price per Sqft $399
Subdivision Bayview Park
MLS Listing ID 1001577062
Sold Date 06/08/18
Style Contemporary
Bedrooms 4
Full Baths 3
Half Baths 2
HOA Fees $52/ann
HOA Y/N Y
Abv Grd Liv Area 3,004
Originating Board SCAOR
Year Built 2015
Lot Size 5,227 Sqft
Acres 0.12
Property Description
This custom built home is less than 3 yrs old & never been rented. It is a perfect beach vacation retreat or a primary residence. Spacious open plank tiled foyer for greeting guests offers powder rm & leads to stairs & elevator. Open concept floor plan with stunning gourmet kitchen opening to living/dining area w/vaulted ceiling & 2nd powder rm. This area also features a screened porch, grilling deck & 3 seasons rm for year round enjoyment. Master Suite off living area w/walk in closet, master bath with dual vanity & private water closet w/shower. Upper level rooftop deck w/expansive views of ocean, bay, Bethany & Ocean City allows for amazing evening sunsets. Hardwood floors thru out living areas. 3 large bdrms on 1st floor, 2 full baths, office nook w/custom cabinetry/built ins & TV rm which opens to spacious deck. Tons of storage for your beach gear & kayaks. Outdoor shower. Large attached workshop. All this & just steps away from the ocean! Owner has a real estate license in VA.
Location
State DE
County Sussex
Area Baltimore Hundred (31001)
Rooms
Other Rooms Living Room, Dining Room, Primary Bedroom, Kitchen, Family Room, Additional Bedroom
Interior
Interior Features Kitchen - Island, Combination Kitchen/Living, Ceiling Fan(s), Elevator
Heating Heat Pump(s)
Cooling Central A/C, Zoned
Flooring Hardwood, Tile/Brick
Fireplaces Number 1
Fireplaces Type Gas/Propane
Equipment Dishwasher, Disposal, Dryer - Gas, Exhaust Fan, Icemaker, Refrigerator, Microwave, Oven/Range - Gas, Washer
Fireplace Y
Appliance Dishwasher, Disposal, Dryer - Gas, Exhaust Fan, Icemaker, Refrigerator, Microwave, Oven/Range - Gas, Washer
Exterior
Exterior Feature Deck(s), Porch(es), Screened
Garage Garage Door Opener
Waterfront Y
Water Access Y
View Canal
Roof Type Architectural Shingle
Porch Deck(s), Porch(es), Screened
Parking Type Attached Garage
Garage Y
Building
Story 3
Foundation Pilings
Sewer Public Sewer
Water Well
Architectural Style Contemporary
Level or Stories 3+
Additional Building Above Grade
Structure Type Vaulted Ceilings
New Construction N
Schools
School District Indian River
Others
Tax ID 134-20.11-71.01
Ownership Fee Simple
SqFt Source Estimated
Acceptable Financing Conventional
Listing Terms Conventional
Financing Conventional
Read Less Info
Want to know what your home might be worth? Contact us for a FREE valuation!

Our team is ready to help you sell your home for the highest possible price ASAP

Bought with LESLIE KOPP • Long & Foster Real Estate, Inc.

"My job is to find and attract mastery-based agents to the office, protect the culture, and make sure everyone is happy! "


